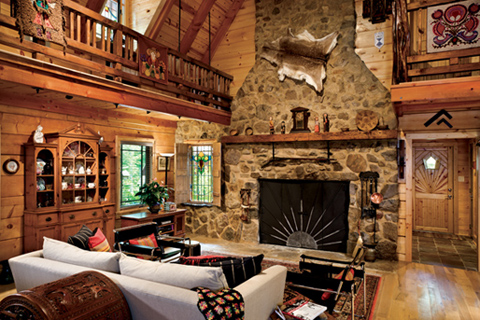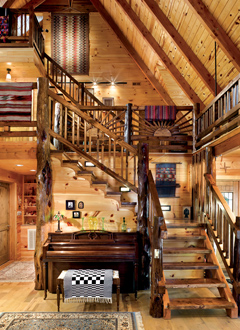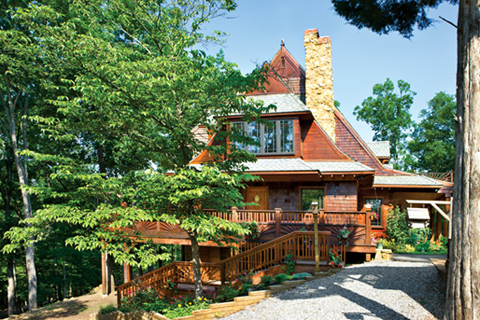They met and married in college, one pursuing a degree in interior design and the other in architecture. “Step by step, our life evolved,” says Josette. “Degrees were achieved, kids came along, and everything fell into place. We both applied for professorships at Knoxville, got accepted, and made our home there.”
As the saying goes, the rest is history. This couple’s is a rich one, laced with great memories of their teaching years, travels abroad with family and students, the arrival of grandchildren, and ultimately the building of a dream home in the country.
 Stanley and Josette Rabun’s idyllic log home is perched on a hilltop surrounded by hardwood trees as far as the eye can see. “We knew we wanted a retirement home in the country,” says Josette, who, since beginning the building project, is now enjoying her retirement status. “Finding this property spurred us on to build the home before Stanley retired.”
Stanley and Josette Rabun’s idyllic log home is perched on a hilltop surrounded by hardwood trees as far as the eye can see. “We knew we wanted a retirement home in the country,” says Josette, who, since beginning the building project, is now enjoying her retirement status. “Finding this property spurred us on to build the home before Stanley retired.”
“It took us about four years to find this land,” adds Stanley. “Our criteria included privacy, possibly a gated community, with a mountain atmosphere, but relatively close to civilization.”
The couple struck gold when a realtor friend showed them a parcel in a rural subdivision situated about a half hour’s drive south of Knoxville, where they were both working. “We were the first party to look at the property,” Josette says, “and we bought it the next day, after Stanley had walked the perimeter.” The hilltop was so appealing to the Rabuns, they purchased two adjoining lots, 5.75 acres each.
From the beginning it was their intention to build a log home. Stanley is an architect and Josette is an interior designer, both of them professors at the University of Tennessee. They felt fairly confident in being able to tackle a log home, planning to take their time with the project, keeping their main home in Knoxville and working on the log home as time allowed. “We acted as our own general contractors,” says Stanley, “hiring operators and equipment as needed.” A driveway was cut in and a building site at the top of the hill became obvious. “Josette and I cleared the rest of the vegetation and trees on the site in order to start construction. We preserved the cedar trees from the clearing for use on the interior.”
There are several structures on the property, all of them designed and built by the Rabuns. Their unique designs, proportions, and details were inspired by multiple trips the couple had made to the Cracow University of Technology in Poland. Several of the architects on the Cracow faculty had designed and constructed log homes in the Tatra Mountains. “We photographed literally dozens of the Tatra region’s log home designs and used or adapted many of the details in our house,” says Stanley. “The evolution of style from indigenous mountain architecture to the present time is most interesting to us.”

Once Stanley had finalized the exterior design to complement Josette’s interior space planning and completed the structural component of the home, the Rabuns contracted with Knoxville-based Appalachian Log Homes for their log package. “At this point, Appalachian became quite involved in the material selections for the house,” says Stanley.
Stanley and a crew of students that he hired from the architectural program at the college constructed the concrete and rebar foundation for the home, including 12-inch-thick basement walls. “It was an educational and employment opportunity for the students,” explains Stanley, “and youthful, enthusiastic help for me!”
Appalachian Log Homes then erected the 6×12 spruce log walls and Douglas fir rafters, roof decking, insulating panels, and asphalt felt to dry-in the home. Stanley and his “crew” finished the balance of the structure, including the window package provided by Appalachian Log Homes. Josette helped with the nitty gritty tasks of sanding character logs and staining the woodwork.

“We stayed in close contact with Stanley and Josette during the construction,” says Dave Carter, president of Appalachian Log Homes. “Stanley was the happiest when he had his tool belt on. They always had a story about everything they chose to do in the home. It all seemed to originate from one of the countries they had visited, which also inspired the basic design. It all has that European flavor.”
The guest house, garage, and small utility building that make up the balance of the compound were built before the house was started. A well and septic system were also installed. “What was great about working locally with Appalachian Log Homes,” says Stanley,“ is that I could obtain the materials for the main house as I needed them. This project was a six-year labor of love. Josette and I were living and teaching at the university in Knoxville at the start of the project. We were spending a lot of time driving back and forth to the property so we decided to build a small guest house that we could stay in while we worked on the home during weekends, school breaks, and summers.” The guest house became their full-time living quarters when someone made an offer on their Knoxville home and they took it as a sign that they should simplify their lives by moving full time to the country. “We were basically commuting back and forth to spend time on the construction, so we decided to reverse the commute. Having just one home made our life feel a lot simpler.”
 The landscaping evolved as the structures were being constructed. “Josette’s job was, and still is, to coordinate all of that activity. We were able to keep a very clean construction site which enabled landscaping to take place without damage by the construction activities. It also made for a minimum impact on the natural landscape surrounding the site.”
The landscaping evolved as the structures were being constructed. “Josette’s job was, and still is, to coordinate all of that activity. We were able to keep a very clean construction site which enabled landscaping to take place without damage by the construction activities. It also made for a minimum impact on the natural landscape surrounding the site.”
Josette coerced Stanley into felling a few trees on the back side of the house to afford a view of the Great Smoky Mountains from their rear deck and screened porch, where they spend much of their leisure time. “Stanley and I seem to gravitate toward the kitchen and screened-in porch during the day,” says Josette, “particularly in the summer and when there is time for us to enjoy the mountain view. Our guests really enjoy the large open entertainment area with the kitchen, dining, and living room combined, especially in the winter with the booming fire in the fireplace.”
As a team, Josette and Stanley have a wealth of experience to draw from when offering advice to a prospective log home buyer. Josette suggests, “The interior of a residence must be functional and aesthetically pleasing while reflecting the personality of the owner. It must be a place where family members feel comfortable whether they are working or entertaining. Ninety percent of a person’s time is spent indoors, making it vitally important that the interior is designed for the good of the individual(s) residing there. I tried to design this house for Stanley and I to enjoy long after we retire.” The first floor is designed for handicap ease, including space for a lift to be added to access the second level. “Remember that the character of the home must be one that will suit you for years to come. This includes interior and exterior character, which should support each other.”
Stanley has some thoughts as well. “As an architect and engineer, I had 50 years of construction experience, from steel, concrete, and stick frame houses to light commercial buildings, but no experience with logs. I have always wanted to construct a log house, and now that I have done it, I have learned so much more. I would encourage anyone, with or without a construction background, to build their own log home, if you have a passion and desire to do so. Allow ample time and just follow the process as I did with Appalachian Log Homes. It is extremely rewarding to reside in a creation of your own.”
Photography by Roger Wade Studio

