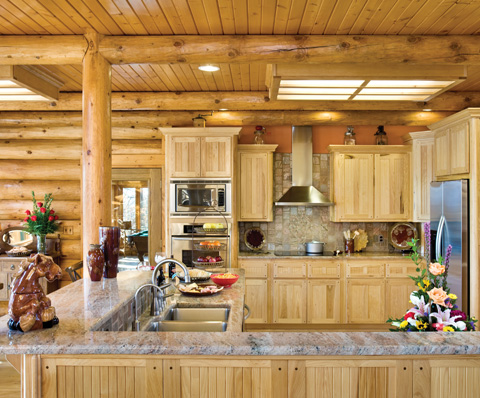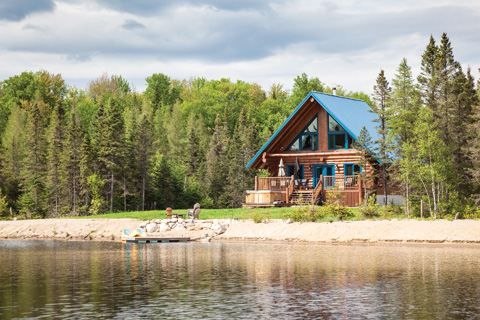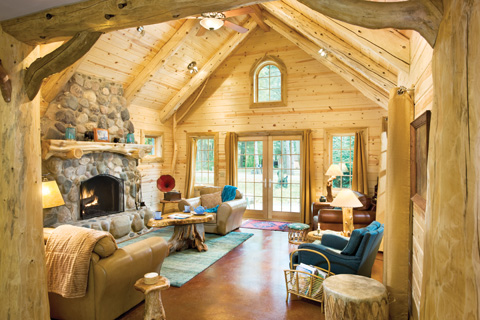Just like the three bears in the classic children’s story, we all want a home that is not too big, not too small, but just right. Small log and timber homes have a storybook charm all their own. Cozy and warm, they are a great solution for homeowners who have a smaller building site, a limited budget, or just want to minimize maintenance. With a well thought out design you can save space and make the most of your home’s footprint without sacrificing comfort and amenities.
Trend: Downsize or Resize
With the population aging, many homeowners are looking to downsize from larger homes that require significant investments of time and money to maintain as their lifestyles and needs change. But that doesn’t mean they want to feel cramped!
“Our customer demographics are age 45 and up, so they are coming out of an 8 to 10 thousand square foot home to 2 or 3 thousand square foot home,” says Dave Carter, president of Appalachian Log and Timber Homes in Knoxville, Tennessee. “We call it a “re-sizing” instead of downsizing because you still have all the amenities but not all the upkeep.”
When you’re planning a vacation home, the potential upkeep can be a major concern. “People want to have a getaway but don’t want to have much to do when it’s time to get back home,” says Karen Youngstrom of Yellowstone Log Homes in Rigby, Idaho. “A smaller house is easy to clean up so they can head out of there without much hassle.”

Expedition Log Homes/photo by Roger Wade
Advantages and Challenges
A smaller home is appealing because it allows homeowners to simplify. That’s especially true of log and timber homes that are second homes used primarily as weekend getaways or vacation homes. Less expensive to build and maintain, there are cost savings to be found throughout a small home.
If you cut down on your home’s square footage, you may be able to divert the dollars you save on space to upgrade the materials you use to finish your home. Have you always dreamed of a gourmet kitchen with marble counters? That might make it worthwhile to give up a sitting area in the master bedroom.
Deciding where to economize can lead to conflict, when one member of the family prioritizes the great room while another wants a spacious formal dining room. With limited space, you may have to compromise. “It can be hard to fit all of a customer’s wants into the home,” says Nate Hayon, a log home specialist at Expedition Log Homes in Oostburg, Wisconsin, who has worked on homes that range from 1,200 to 9,000 square feet.
Positioning of rooms, how to place the stairs and utilities, and other considerations can also make design a challenge. To avoid family drama, your best bet is to make a list of your priorities and consider which aspects of your home are “must haves” and which aspects you are flexible on. Do you need a separate laundry room or does it make sense to house the washer and dryer in a closet in the master bedroom? Your log home designer can help figure out where the best places are to trim square footage without much sacrifice.
“When we get into the design stage with a customer who is coming out of a bigger house it can be hard for them to visualize giving up the space,” says Carter. “I always ask where the main activity in the house is—make that your focal point and your family center and then reduce your needs around the other ancillary rooms.”
Lifestyle considerations drive many choices in any log home design, but especially when you are building a small home. “If it is a primary or secondary home, that tells me about the frequency of use,” says Hayon. Other considerations include your overall activity level, if you will be entertaining, and if you have family that will be visiting often. If you have frequent visitors, a guest room is a good use of space. On the other hand, if you rarely have overnight guests but host a weekly dinner gathering, you might want to enlarge your kitchen.

Onfokus
Space Savers
There are some tricks of the trade to designing a small log and timber home. “The number one place to pull space from would be the bedrooms and closets,” says Hayon. This is especially true of a second home, where you are less likely to be storing old photos or your summer wardrobe.
“Never cut much back on the great room and kitchen areas,” advises Hayon. “These are your main living areas.” Youngstrom adds that by dedicating more space to the kitchen and great room, you have the option to eliminate a dining room. “Designing an open kitchen and living room is the most efficient, perhaps using a larger island for dining with more seats versus trying to fit a dining room into the same space,” she says.
An open floorplan can help maximize space in a small home. “The interiors of houses now are more casual, so closed foyers with closets are a waste of space,” says Carter. “In the old days when I first got into the business a foyer closet was a must for guest coats. That doesn’t work anymore.” Another clever space saver is to arrange room layout so that you minimize the number of hallways in your home. Hallways cost you in square footage but don’t give you usable space.
Be realistic about what you can accomplish within your budget. If you have your heart set on a three-bedroom home but only have 1,000 square feet to work with, you may have to give something up or get creative. One option is to build up—or down—and add a second story or a basement. “If you can have a basement that is slightly exposed, use it,” says Hayon. “This would be your most cost effective square footage, especially in the northern part of the United States.”
Don’t settle for a home that is too small or too big. No matter the size of your home, from miniature to massive, expert advice will ensure the final product is just right for your family and your lifestyle.

