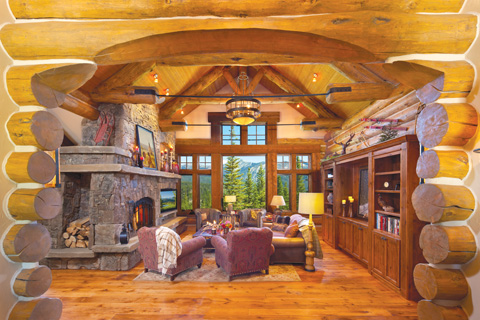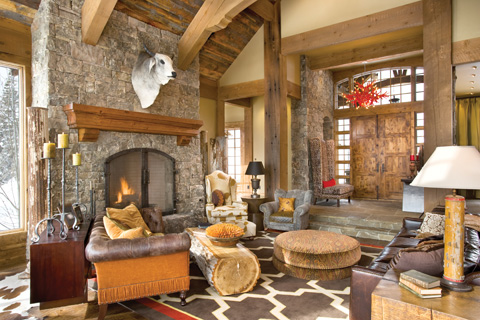
Locati Architects/Teton Heritage Builders/Harker Design/photo by Roger Wade
This living room, just steps inside the front door, is waiting for a family to plop down, put their feet up, and warm themselves by the fire. The cathedral ceiling prevents the large fireplace from overwhelming the space. Numerous windows keep the space filled with natural light.
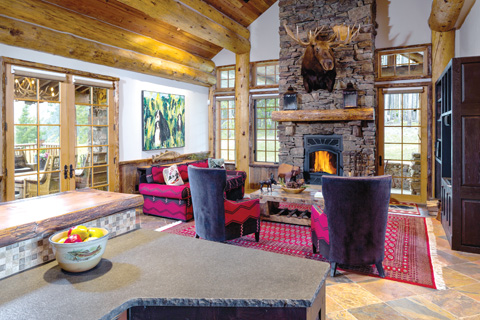
Photo by Karl Neumann
One of the benefits of an open floorplan is that people in the kitchen can be a part of what’s going on in the living room. The outdoors comes in through the windows and there’s easy access to the deck through French doors.
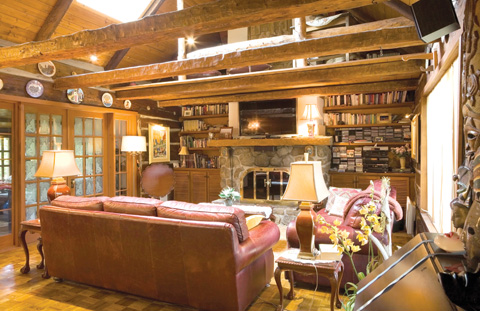
Photo by Perry Mastrovito
Movie night is just about to begin in this rustic, well-loved living room. There’s plenty of practical seating and storage on either side of the fireplace. A skylight keeps the room from being too dark.
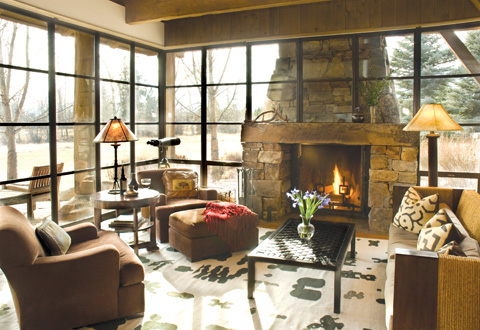
Photo by Heidi Long
It may be snowing and freezing cold outside, but the owners of this home are warm and toasty in a living room surrounded by glass. This unique space provides a panoramic view of the land and any animals that venture past.
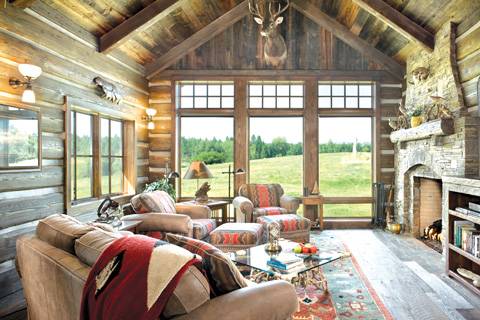
Oregon Log Homes/photo by Roger Wade
Not only do the owners of this log home get to enjoy a roaring fire in the cooler months, they have a stunning view of their property from the love seat and chairs. The wall of windows keeps the log walls and reclaimed wood ceiling from making the space feel too confined.
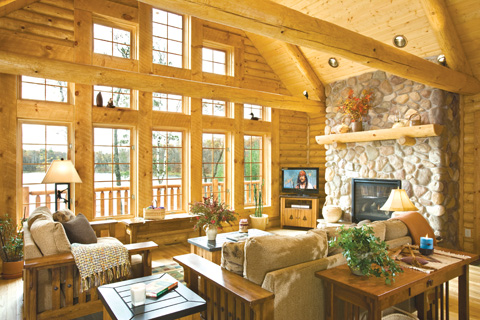
Tomahawk Log & Country Homes/photo by Roger Wade
The view of the lake through the window wall is certainly the main feature of this light and bright living room. Even in an open floorplan, this space is still cozy and warm.
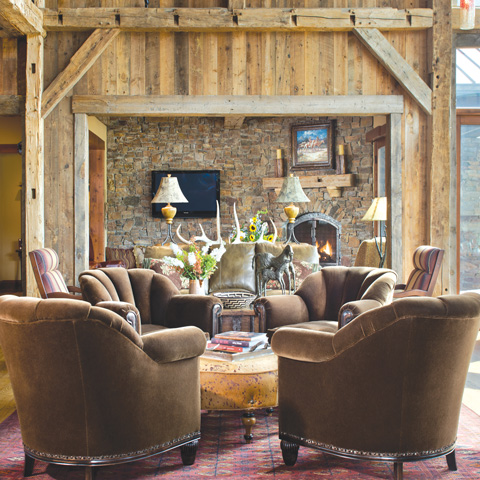
Kibler & Kirch/Porth Architects/Montana Reclaimed Lumber/photo by Roger Wade
This timber frame living room has two seating areas: four chairs around a coffee table for conversation and another couch and chair in front of the fireplace. The reclaimed timbers and stonework make the space very inviting.
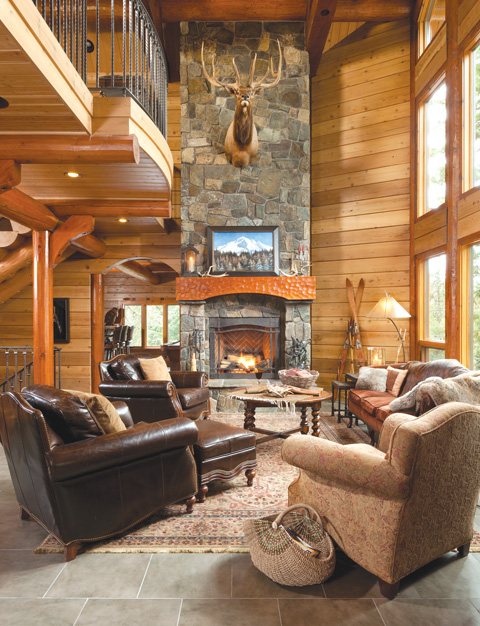
Photo by Heidi Long
The ceiling may reach way up to the second story but the seating area is still intimate in this beautiful space.
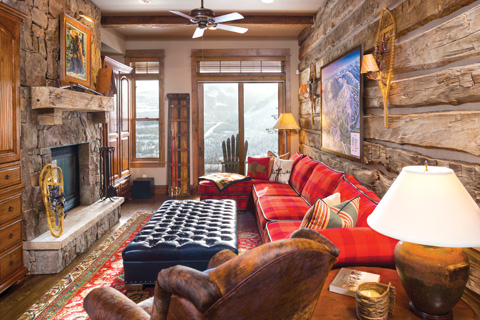
Photo by Karl Neumann
After a day on the ski slopes, which they can view from the couch, the owners of this log home can rest up for another day in front of a fire.
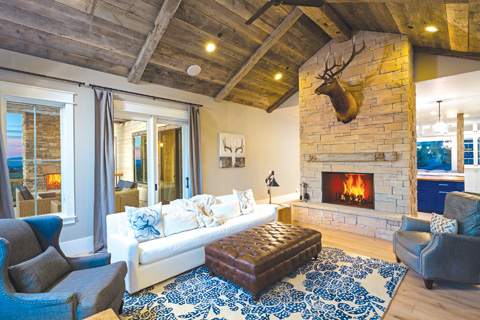
Photo by Karl Neumann
This living room displays a seamless blend between rustic wood and stone and the more modern furnishings and rug. The fireplace creates a small separation from the kitchen and the deck is readily accessible.
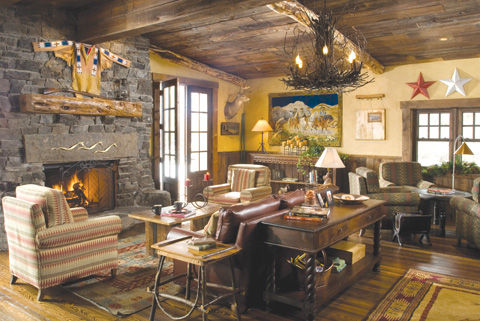
Photo by Heidi Long
The history of the Western United States comes alive in this living room constructed of reclaimed wood and stone and stucco walls. Antiques and artwork complete the picture.
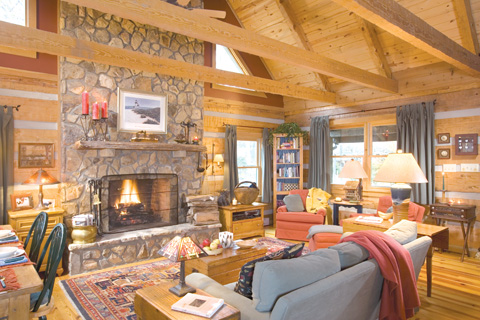
Appalachian Log Homes/photo by Roger Wade
The light colored logs, white chinking, and well-placed windows give this seating area an airy feel. The dining area and kitchen are just steps away to the left. The colors and furnishings add to the serene ambience of the room.
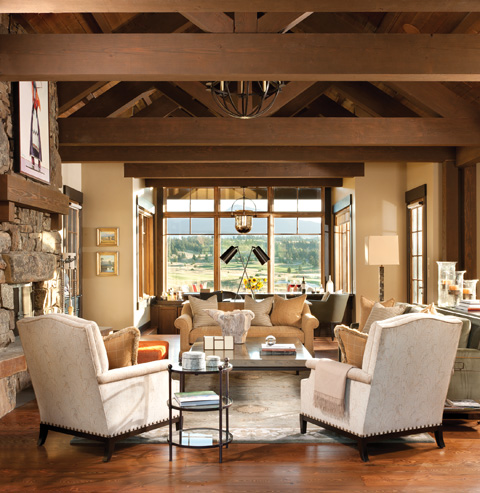
Photo by Heidi Long
This living room has the perfect setup for entertaining. Guests can gather around the fireplace in comfortable seating or step up to the bar under the windows for a closer look at the spectacular view. Everything is kept neutral to enhance the wood ceiling beams and ceiling and the natural stone fireplace.

