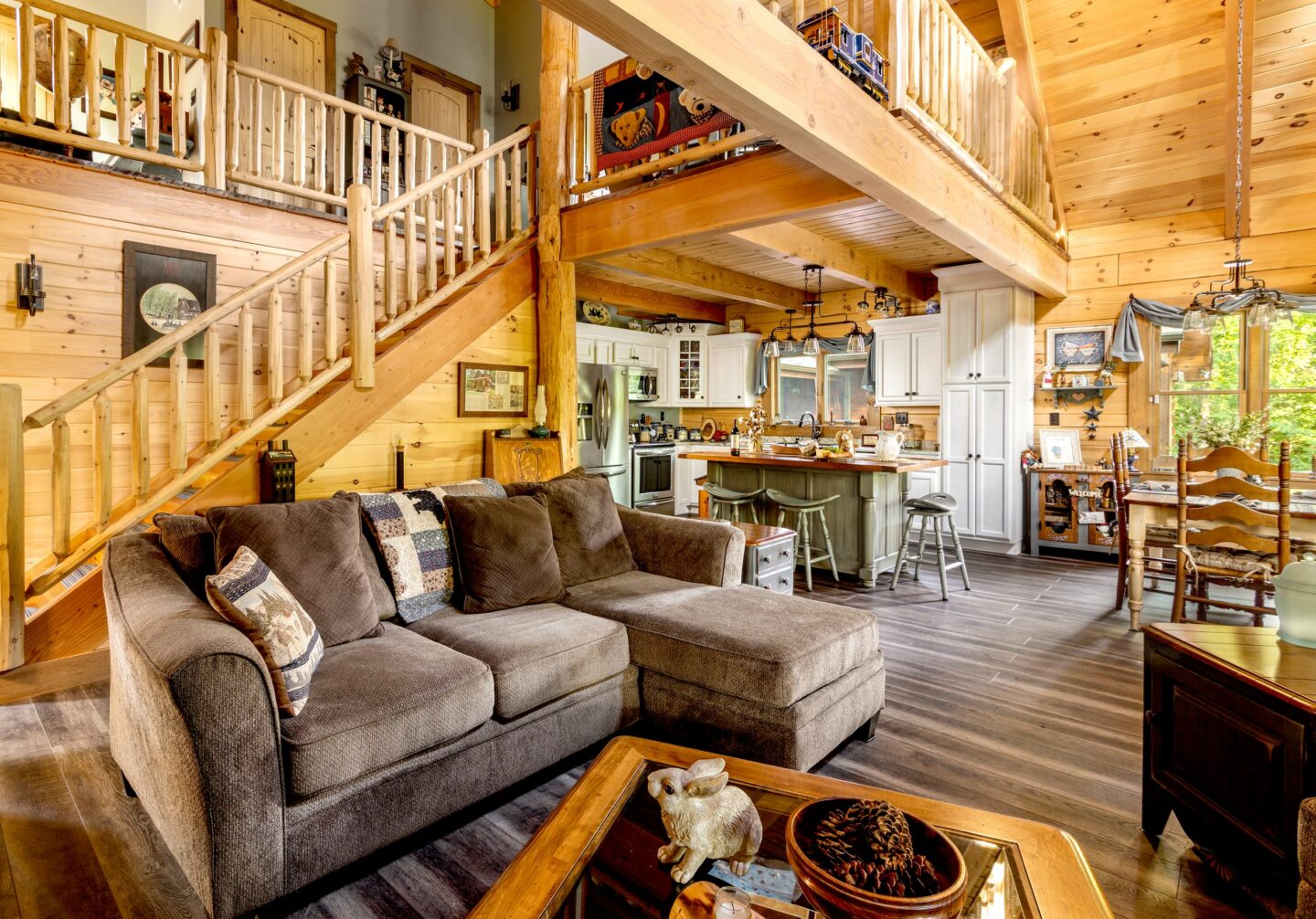
Smaller House, Happier Life
A Kentucky couple’s cabin feels like “vacation every day.”
As their youngest daughter’s high school graduation approached, Ken and Stephanie knew their 4,500-square-foot home in Boyd County, Kentucky, would be too big for the two of them when she headed off to college.
The couple’s three older children had already left the nest, so they didn’t need the home’s four bedrooms, four bathrooms and two kitchens. The swimming pool and large city lot meant Ken and Stephanie were
