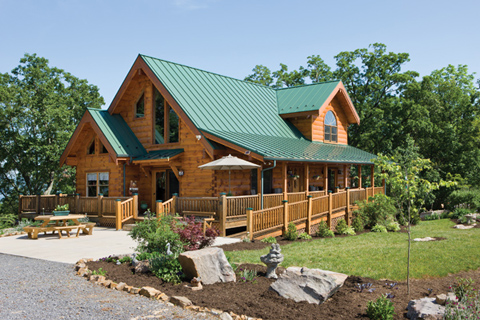Ken Miles and Margo McKinney were leading very busy professional lives in the greater Baltimore area. Margo, a retired school principal, had taken up a second career in real estate sales. Ken worked as a sheet metal developer at Middle River Aircraft Systems. The couple had discussed living in a log home in their retirement years and agreed that a quieter, simpler life in the country was their vision for the future. They began to focus attention on their retirement goal, but couldn’t find property that “felt like home” until they began exploring the rural areas surrounding Washington, D.C., where they discovered a development just east of Moorefield, West Virginia, called Ashton Woods. The private gated community, 10,000 acres of pristine forest land, is subdivided into lots of no fewer than 20 acres.
“We fell in love with Ashton Woods,” says Ken, “and found a 22-acre parcel with wonderful views and complete privacy. The fact that it was only three hours from our home in Maryland made it possible for Margo and I to visit the property on weekends.” The couple’s plan was to gradually develop the property and build a log home. “Sojourns to our land were so peaceful, restful, and rejuvenating,” recalls Margo, “that it didn’t take long to get to the point of just not wanting to leave and go back to our home in Maryland. We became anxious to settle in West Virginia, sooner than originally anticipated.”
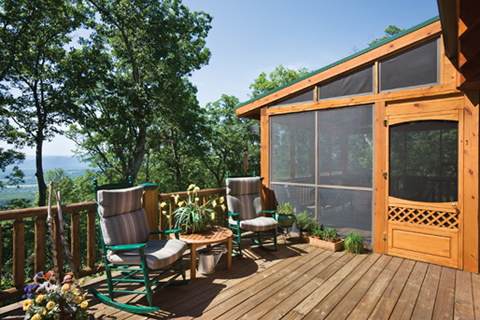
Having found what they considered to be the perfect location for their retirement years, Ken and Margo researched log home companies. “We had always hoped we could build and live in a log home, but none of the homes we looked at, or any of the plans we had seen in magazines, really fit our unique situation,” says Margo. “Because my mom and special needs brother were living in an in-law apartment in our Maryland home, we needed to consider and incorporate design options to make our home functional for them.” At the same time, the couple wanted their place to be comfortable for themselves and inviting for others, as they enjoy entertaining and welcoming friends into their home.
Ken and Margo met Charley Maney, the founder of Log Homes of America, at a log home show in Timonium, Maryland. When they explained their special lifestyle needs Charlie assured them his company would be able to help them customize a plan that would suit all of their practical needs as well as their lifestyle. “No two homeowners are alike,” says Nicole Robinson, co-owner of Log Homes of America. “This applies to personalities, and hopes and visions as well. Our design team has been interpreting log home dreams for more than 20 years. Frequently we end up modifying one of our standard log home plans for a client. But often we have to start with a design from scratch to accommodate their unique lifestyle or satisfy property constraints.”
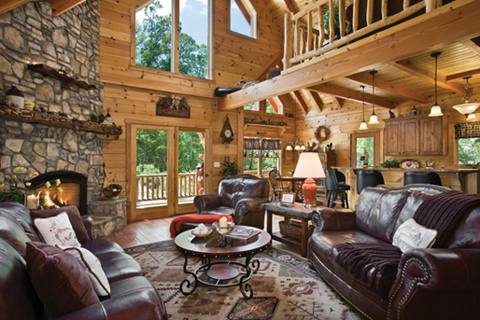
Margo says, ”We really liked the Robinson model, actually named for Nicole (Charlie Maney’s daughter) and her husband Joel’s first log home. With a few tweaks, and the help of Amy, the architect on board with Log Homes of America, we came up with the perfect plan for our extended family.” Ken and Margo needed to make the house handicap accessible on the main floor. They did some research, talked to others who had designed handicap accessible homes, and came up with solutions that were incorporated into the Robinson floorplan. Ken and Margo’s home features wider hallways and doorways, lever handles on all interior doors and faucets, grab bars in the bathroom on the main floor, a urinal, and an exterior ramp for easier access if wheelchair use is needed down the road. “Actually,” laughs Margo, “the first one of us to use it was Ken, on a trip to the ER with a leg cramp. It came in really handy!”
Of the many log styles available from Log Homes of America, Ken and Margo chose 12-inch D-logs, preferring the look of the wider log on their particular log home model. The flat interior wall gave them plenty of options for interior decorating and furniture placement, “Plus,” explains Margo, “it cuts down on the dust factor of a round log, but still gives the cozy look of a log home.” Margo asked that some of the interior walls be sheet rock so she could add splashes of color with paint, such as the rich red she applied in the kitchen and den.
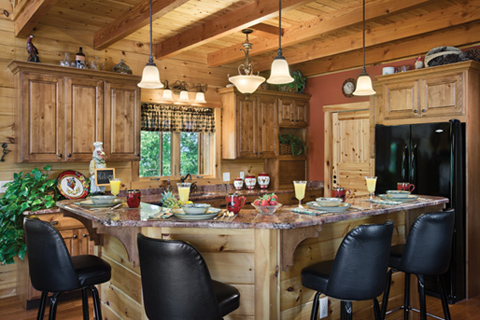
Margo headed the “command center” for the interiors, including lighting fixtures, plumbing fixtures, appliances, cabinetry, and finishes. She had spent months studying photos and stories in log home magazines. “Having been involved in the real estate business, I knew the importance of appointing the home with high-quality finishes, in terms of resale. Ken and I are also determined to live in this house for as long as we are physically capable, and I believe you should make choices that you can live with and feel good about for a long time.”
The home’s three-bedroom layout allows Margo and Ken to enjoy a spacious master bedroom suite on the upper level of the home. A loft seating area at the top of the stairs is adjacent to their bedroom. The main level is 1,392 square feet, which includes two bedrooms, a full bathroom installed with handicap amenities, and a powder room. The great room seating, kitchen, and dining area is entirely open. The loft and master suite is 840 square feet, bringing the total square footage to 2,232. The house is compact but provides ample space for the entire family.
Ken and Margo’s screened porch was an addition to the home, not part of the original Robinson plan. The couple also built a two-car garage, sided with LHA log siding to match their home, with an apartment above to accommodate overnight guests.
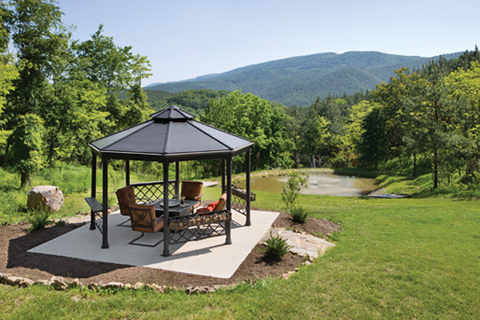
“Our experience with Joel and Nicole Robinson and their team was so positive that we decided to become dealers for the company,” says Ken. “By visiting most weekends as the home was going up, Margo and I were part of the building process and felt that we learned a lot about the product firsthand. It was very rewarding for us. We’re thrilled with the decisions we made for our home; it suits us and all of our needs.”
Since becoming LHA dealers, Ken and Margo have delivered log home packages to others in West Virginia and the Moorefield area. As they help their “neighbors” reach their dreams of living in a log home they have a checklist of advice they offer at the onset of planning.
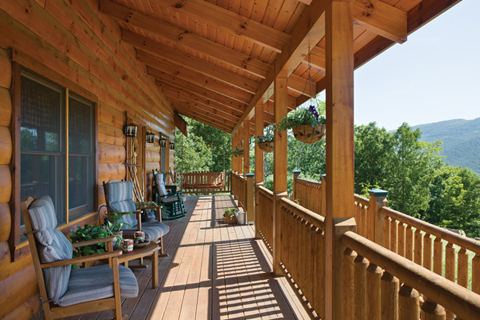
• Be realistic about the size of your home. Choose the right size by determining the amount of living space you truly need. Consider rooms with multiple uses, remembering that if you have accumulated treasured heirlooms, they belong in your dream home, not in storage.
• Select and purchase as many fixtures and appliances as you can yourself, eliminating the markup that a contractor will charge for being the middle man.
• “Lend a hand.” You may be able to help with certain elements of the building process, such as staining, painting, and sanding, investing “sweat equity” into your home. This can save a lot of money on labor costs.
• Consider a lower level walkout basement. If you increase the ceiling height, then add doors and windows, you will have a floor that feels every bit as spacious as the main level, at a fraction of the cost.
• “Most importantly,” says Margo, “don’t put off your building dream any longer than you have to. You only live once, and the pleasure and satisfaction inherent in creating a dream-come-true environment greatly enhances life. Ken and I moved forward more rapidly than we originally intended to, and not once have we looked back.”
Photography by Roger Wade Studio

