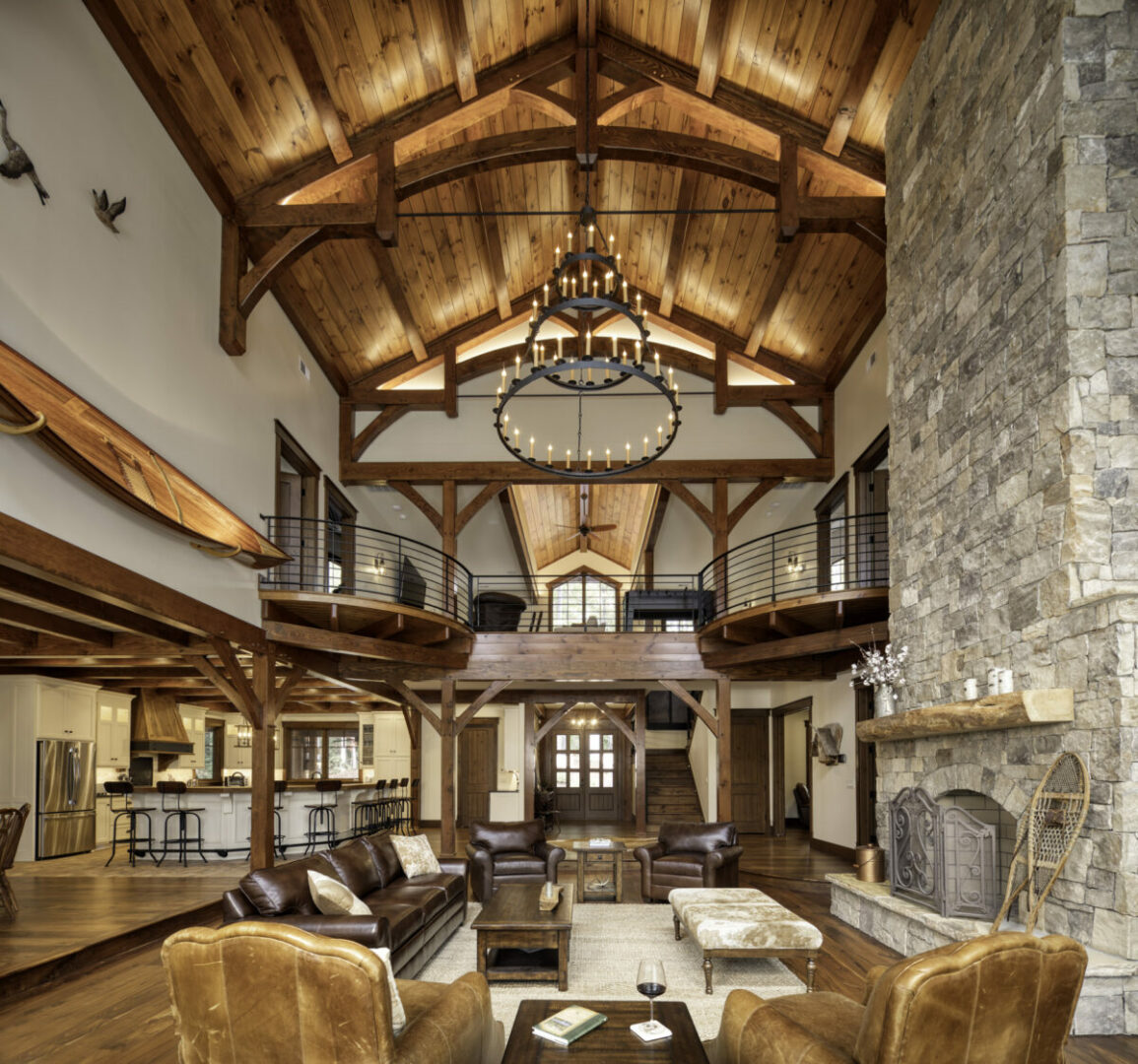This lodge-like home is a welcoming lakeside escape for an active family who enjoys water sports.
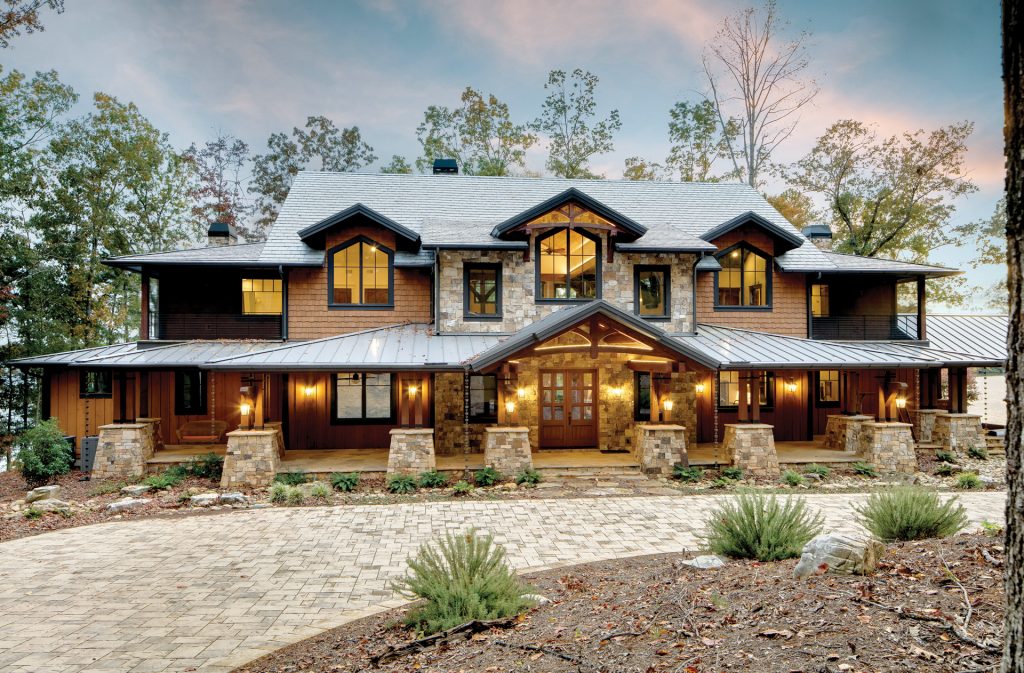
The great room’s massive windows overlook lake Keowee and the home’s 1,200 feet of waterfront. Cedar tongue-and-groove paneling and decorative timber framing make the ceiling of this home a stunning centerpiece.
Tucked into the foothills of the Blue Ridge Mountains, South Carolina’s 18.5-acre Lake Keowee is a perfect setting for a getaway with its 350 miles of shoreline and year-round recreation opportunities. Since it’s less than two hours away from Atlanta, it also was the ideal setting for Robert, a physician whose primary residence is in the Atlanta area, to build his vacation home. “I knew I wanted a lake house, and I started looking at different lakes in the region before settling on Keowee,” Robert says.
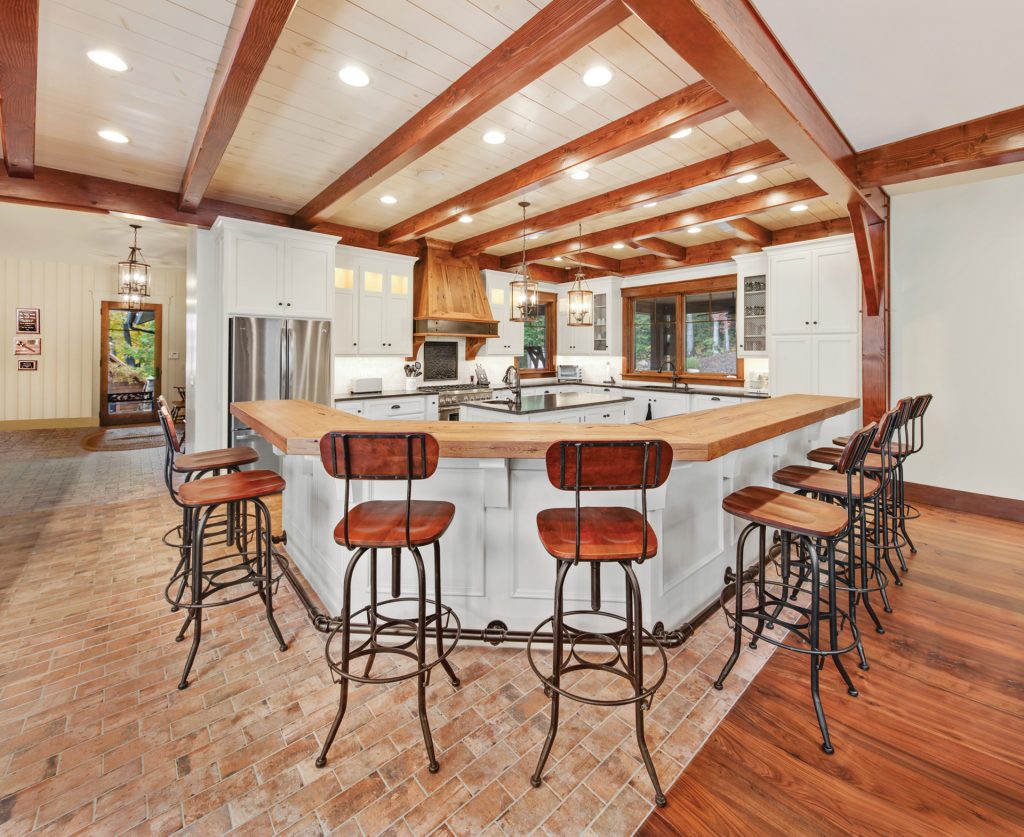
The kitchen features custom-built cabinets and a custom-made live-edge wood countertop, with old Chicago-style brick flooring.
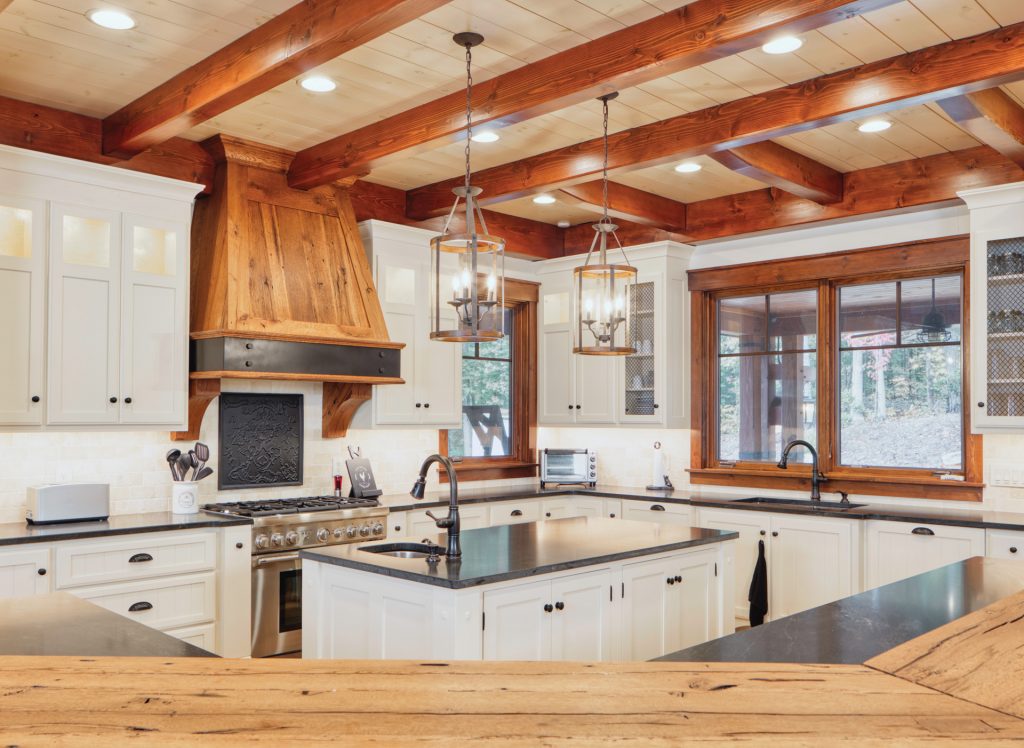
He had purchased his seven-acre lakefront property with 1,200 feet of waterfront a dozen years ago but decided to build only recently. Since construction was completed in 2018, Robert and his school-aged children have visited the home at least monthly throughout the year, and even more often in the spring and summer, often joined by friends and extended family members. Avid boaters, the family enjoys watersports such as waterskiing and tubing on a massive 6-person towable inner tube that looks like a hat. “Last summer, we learned to wake surf,” says Robert. “The kids took to it pretty quickly!” When they’re not on the water, you might find the family hiking or target shooting on the wooded property.
The home was inspired by the “Chinook” design created by MossCreek in Knoxville, Tennessee. The design was named after the Chinook salmon, the largest salmon in Pacific coast rivers and the prize catch for many anglers.
“The Chinook design’s windows at the back of the house and high ceiling in the great room really strike a chord for people who have a lake view or a long-range view,” says Erwin Loveland, design manager of MossCreek. “There’s a lot of thought that goes into our designs, and if you add a great design plus a good client and an awesome builder, you can create a great house,” says Loveland. “This one really came out well.”
The home’s main floor has a master wing with a generously sized bedroom, master bath, walk-in closet, study, and screened-in porch. The open floor plan allows for plenty of space for the kitchen, dining area, and great room, as well as a pantry and mudroom between the garage and kitchen. There are three fireplaces on the main level that all share the same vent system—one in the great room, one in the master bedroom, and one on the porch.
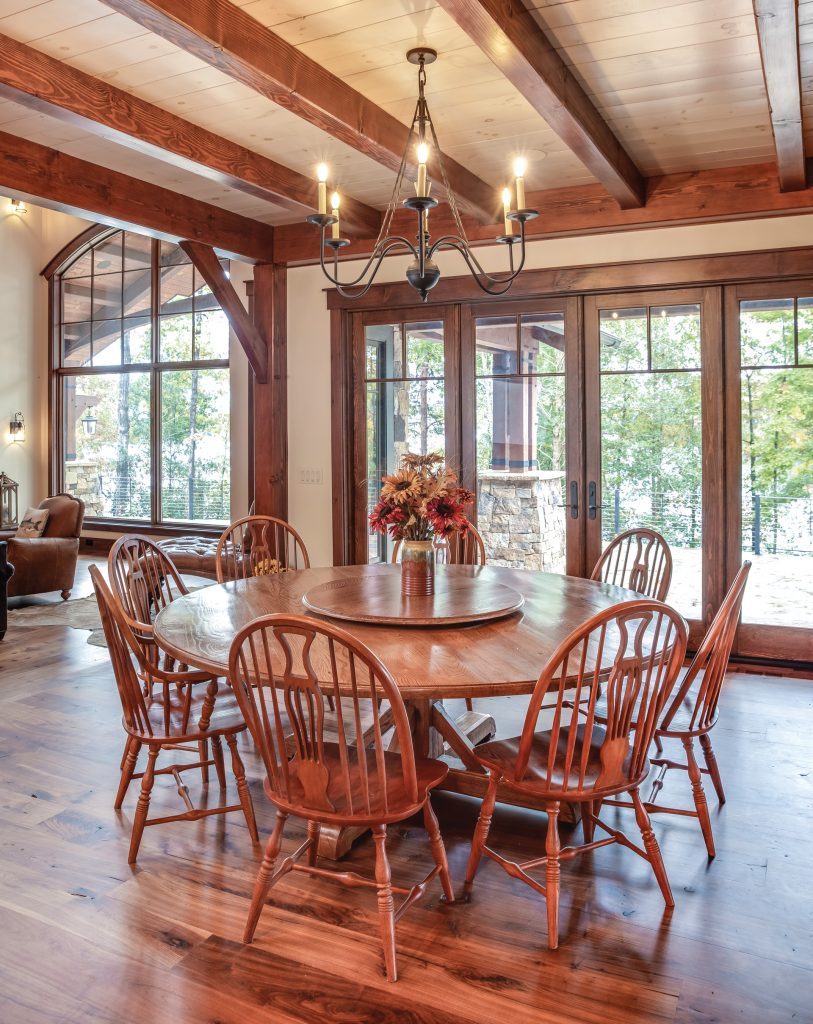
The dining area adjacent to the great room has seating for eight. During the summer, the adjoining terrace provides outdoor dining.
“We often tell our design clients that when they are building a house that’s going to be on a lake or in the mountains where they will have visitors, sometimes people forget that it’s still their house,” says Loveland. “With this master suite and the large study, it gives the owners of the house their own private space.” The master bathroom has a copper soaking tub, as well as a large walk-in shower with multiple showerheads.
There are four bedrooms on the second story, each with its own en suite bathroom and screened-in porch—one bedroom for each of Robert’s two children, plus two guest bedrooms for visiting friends and extended family. The loft area has two curved, bumped-out areas overlooking the great room, as well as a little bit of space for an upstairs reading area. “It’s the perfect house for extended family,” says Loveland. “There are so many places for people to spend time: the loft area, the dining area, and the rec room downstairs.”
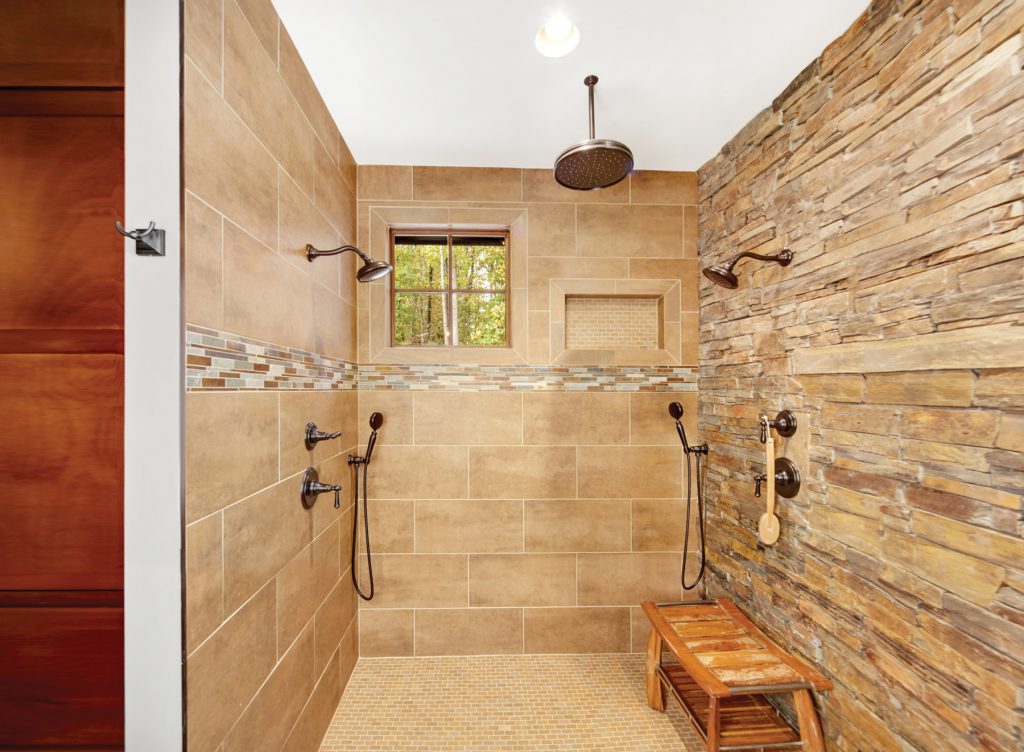
The walk-in shower in the master suite is worthy of a luxury spa.
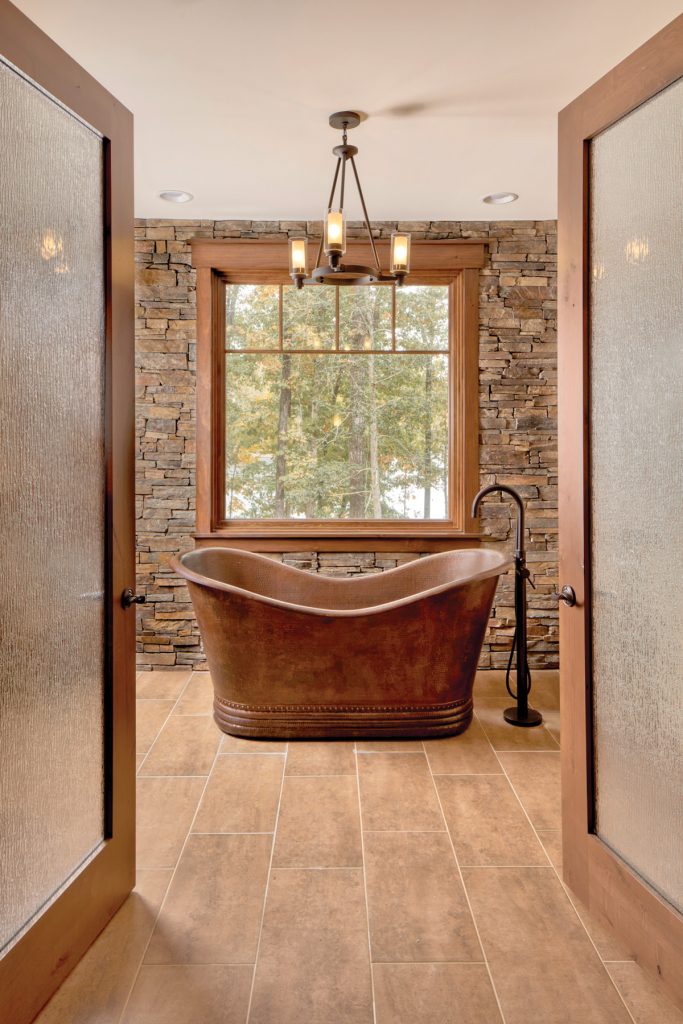
The copper soaking tub in the master suite has a view of the home’s lakefront property.
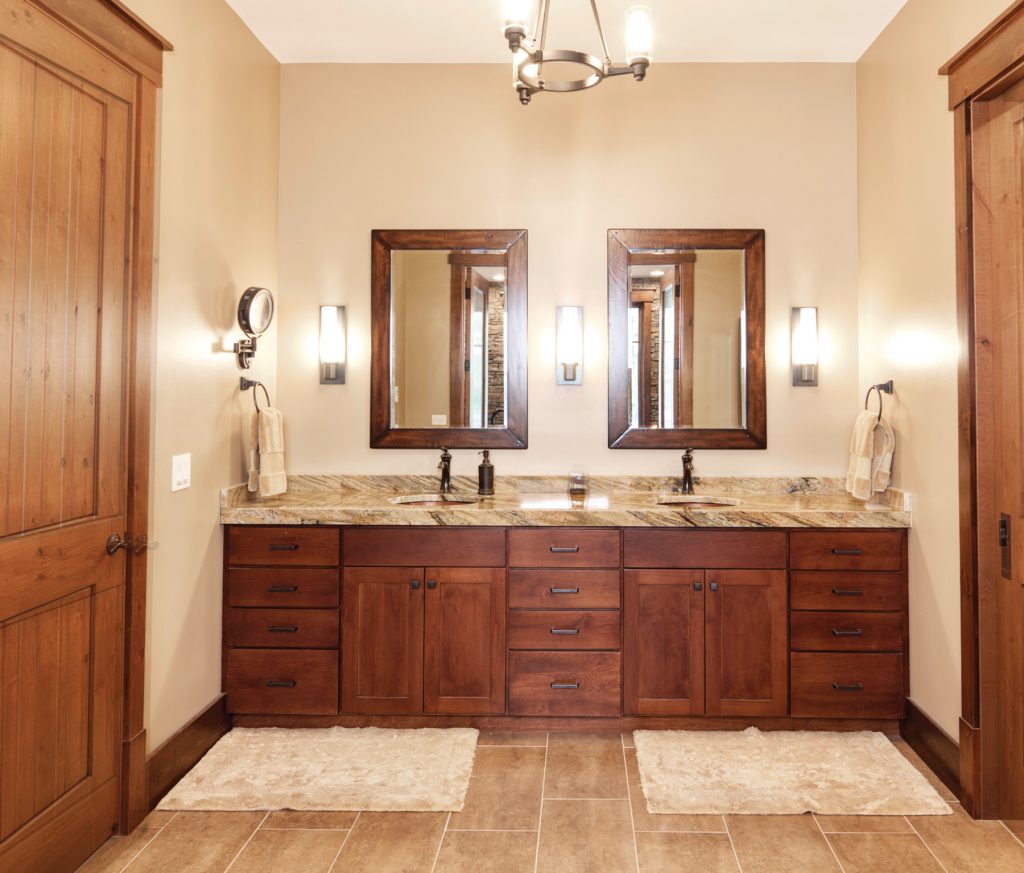
High-end finishes, including the custom cabinets and high-quality fixtures in this master bath, can be found throughout the home.
“Robert wanted a lodge-type home with bedrooms that mirror each other like a lodge, but which have different styles and different looks,” says Douglas Coghlan, president of Hillcrest Homes of Keowee, who built the home. “All of the bedrooms have the same balconies and same square footage, but each has a different look.” One feature that particularly stands out is the upstairs bedroom ceilings. Each one is a little bit different: one ceiling has corrugated tin, one has shiplap, one has Eastern white pine tongue-and-groove paneling, and one is white plaster. “It gives you distinct areas. Each room really has its own identity,” says Loveland.
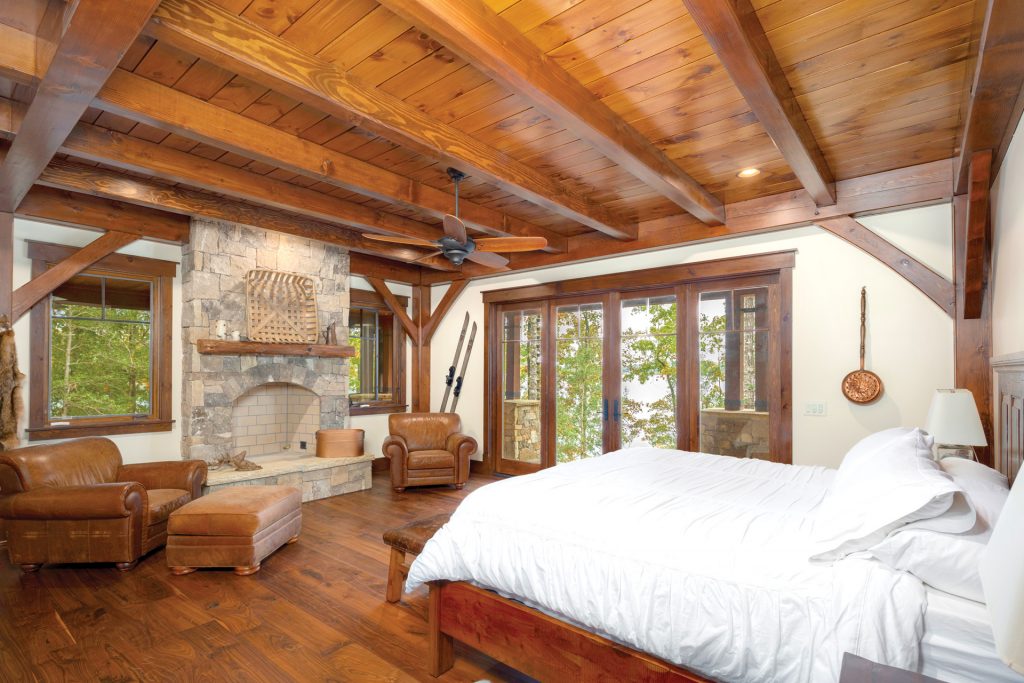
The spacious master bedroom has a fireplace, wood beams across the ceiling, and walnut flooring.
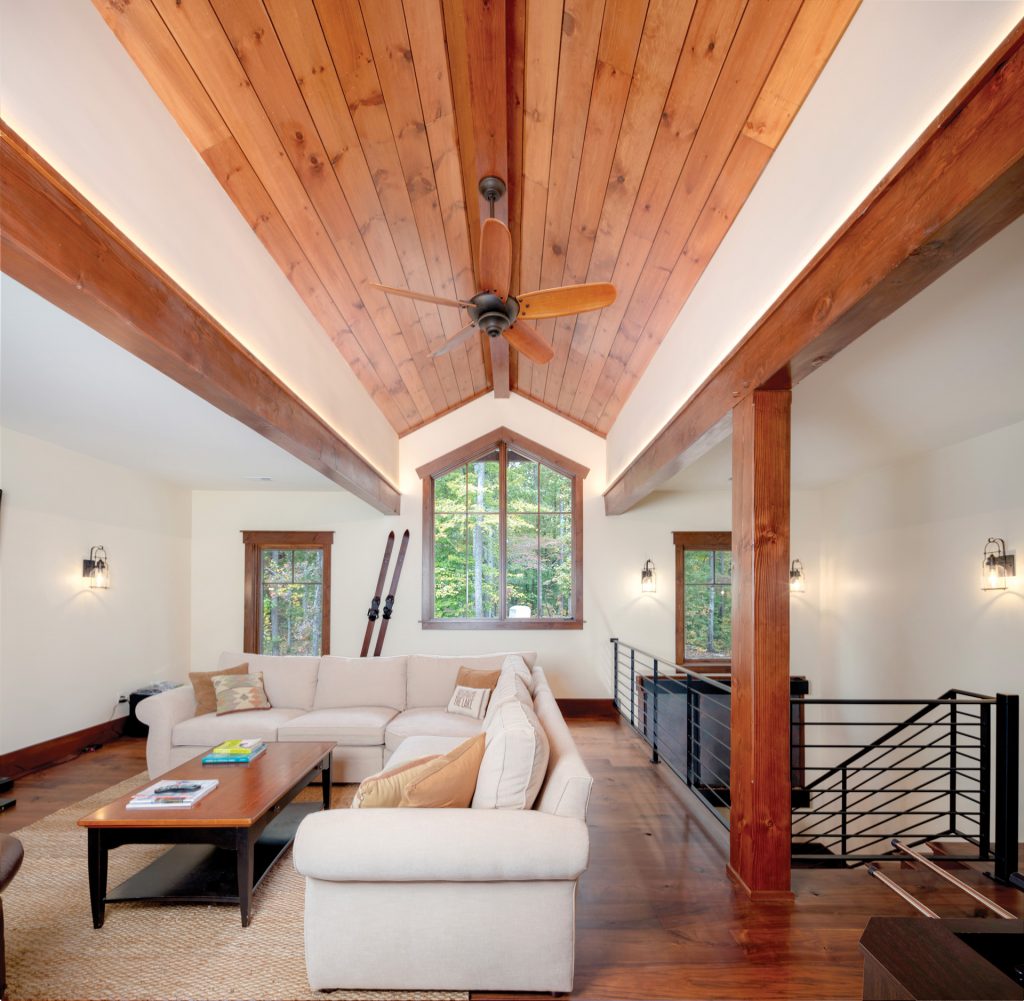
The loft has an open sitting area, perfect for reading or working on a puzzle.
The Chinook design lends itself to the decorative hammer beams across the ceiling in the great room. “They are echoed over the front door and also in the window above the front door and the gables on either side,” says Loveland. “If ever there was a house to showcase timber frames, it is this house.” Timber posts that support the upper level help delineate the kitchen and dining area without closing them off from the great room.
The timbers are carried across the kitchen ceiling, and light, bright walls and custom-built white kitchen cabinets allow the wood to truly shine. A custom-made live-edge wood counter in the kitchen provides casual counter seating for eight, while a round table in the dining area adds seating for another eight people. The kitchen flooring is surfaced with old Chicago-style brick.
High-end finishes are used throughout the home. The house has walnut flooring and custom cabinetry throughout, and natural stone was used for the fireplaces and in the bathrooms. The siding is cedar, and the roof is a combination of metal and black slate. Other touches speak to the quality of construction, including the hand-hewn mantle in the great room and the custom ironwork used for the railings.
Since completing construction, Robert has added a few personal touches. He mounted an elk’s head over the fireplace (and named it Henry) and hung a chandelier made of antlers over the dining table. A wooden canoe hangs along one wall of the great room. “It’s seaworthy, but it would be hard to get down!” says Robert.

