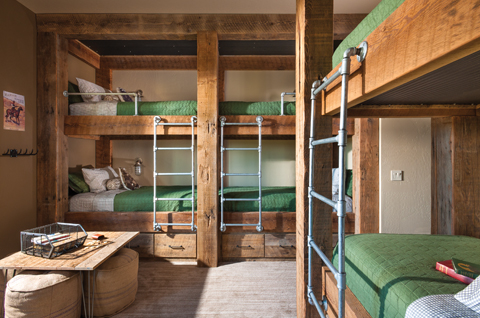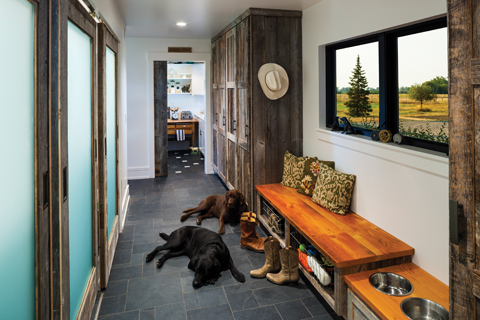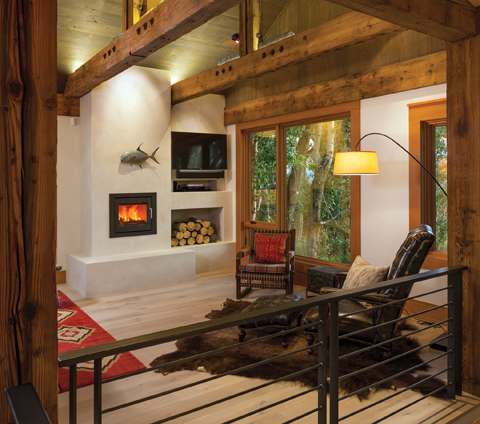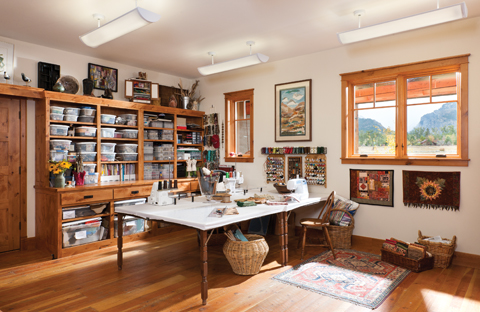My husband likes to joke that I’m picking up space-planning skills from him. For as long as I’ve known him he has been a wizard at packing a suitcase so that everything fits, loading the car trunk for a vacation with room to spare, and arranging furniture in a room for the most efficient use of space. The truth is, I’ve come to realize that sometimes there really is a “right” way to do things!
Space planning is arguably the most important part of the home design process. Ideally, your architect and interior designer will work with you to ensure your home is planned to suit your needs and to maximize the available space. These professionals can help you figure out where you need to allocate more space, where you can trim it, and keep track of traffic flow throughout the house.
Basic planning principles will guide much of the process. Some of the things to take into consideration include integration of indoor and outdoor spaces, performance and function of the spaces in your home, and energy efficiency.

Photo by Heidi Long
This fantastic bunkroom is suitable for both adults and children. Note the space-saving storage under the bunks.
Do Your Homework
Where do you start? “Research, research, research,” says Jeff Elliott, president of Coventry Log Homes in Woodsville, New Hampshire. “Find all the things you like and collect them in a folder, then you can work out how much of it fits your budget.” It’s easier to narrow down your choices when you have it all in front of you. Elliott also recommends talking to others who have recently built homes to ask what they would have done differently—and why!
Certain key parts of the home can affect everything else. One thing that can affect your overall layout is the stair placement. “We try to get clients to realize that stair placement and ceiling heights are a place to start,” says Elliott. “Many people don’t realize how important the placement is.”
Room Placement
Ask any architect or home designer, and they will tell you there are certain principles that guide room placement. Sometimes it’s just common sense! We all know that kitchen placement near the dining room, for example, makes both spaces easy to use. But what about the deck? If you’ll be cooking outdoors, do you want to be carrying plates of food through the great room to get to the deck? Kitchen access to outdoor living spaces is something people often forget.

Dovetail Construction and Brechbuhler Architects/photo by Karl Neumann
A mudroom with lots of storage is essential for many homeowners.
You might covet the view from an upper level bedroom but designers typically advise planning a master bedroom for the main level. There are good reasons for this, especially if you are nearing retirement age or envision remaining in your home for your lifespan. “Customers should consider first-floor master bedrooms or even single-floor living along with larger doors throughout the home if they are of retirement age,” says Elliott.
Bedrooms for children and guests are another matter. If your children are older, their rooms don’t need to be in close proximity to the master bedroom. In fact, if you have a rambunctious crew you’ll probably appreciate a little bit of distance! If square footage allows, it’s nice to give guests some privacy so that they feel like they have their own space, perhaps on a separate floor or a wing of the home opposite the master bedroom.
Great rooms are typically planned to make the most of your property’s view and may even be the hub that the rest of the house is planned around. Each unique property and site will have its own natural requirements that you should consider, whether that’s a stand of mature trees you are trying to preserve or a picture-perfect view of the sunset. Think of these as opportunities!
Lifestyle Considerations
Many space planning decisions will be informed by your lifestyle. For example, if you’re a gourmet cook and entertain frequently you’ll not only want to devote plenty of space for cooking, but plan a counter bar or island where guests can chat while you’re tending to meal preparation. If you’re an avid outdoorsman, planning specific storage for that fishing or hunting gear will allow you to save your garage for cars! “More and more people are designing with craft rooms and man caves,” adds Elliott.

Dovetail Construction and Brechbuhler Architects/photo by Karl Neumann
A cozy space off the great room is ideal for one-on-one conversation or reading.
Your outdoor space should be planned with as much care as your indoor spaces. “Outdoor entertaining is very big right now and most of our clients really put a lot of planning into cook areas, fire pits, and overall space to enjoy with or without guests,” says Elliott. Be sure your traffic patterns will flow seamlessly from indoors to out, effectively increasing the size of your home.
Don’t forget the utility areas of the house. “Storage such as closets, mud rooms, pantries and laundry are normally the areas everyone tries to fit in at the end after they remember they want them,” says Elliott. Storage is an area you won’t want to skimp on, so be sure to devote adequate square footage for closets and store rooms. Again, be realistic about the way you will be using your home: a mountain vacation home may not need much room for clothes closets but might require planned ski storage and oversized laundry capacity.
In today’s modern era, technology requirements are a fact of life, especially if you’ll be conducting business from home. Make sure you have electrical outlets strategically placed in areas where you may want to recharge an iPad or plug in a gaming device. Built-in storage for electronics, with concealed outlets, is a great way to keep the cords (and clutter) to a minimum.
Finally, keep lighting requirements in mind. Work areas like kitchens and offices benefit from plentiful natural light so you may want to orient those toward light sources. A dining room or reading nook might feel cozier in a more sheltered area of the home. This will also help you save on the energy costs involved with installing artificial lighting!
A well-planned home is one that will serve you well for years to come. The best way to ensure that you end up with a house that fits your lifestyle is to work closely with your architect and interior designer from the very start of the planning process.

