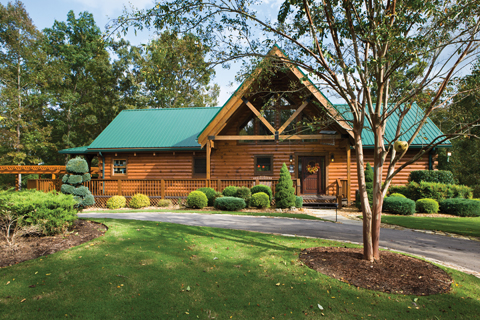John and Cindy Fitzmartin had long been impressed with the warmth and ambience of a wooden house. “Ever since watching Little House on the Prairie,” admits Cindy, “I have always considered a rustic cabin charming and inviting, cozy and warm. When John and I were searching for retirement property here in Tennessee, we came across some vintage log homes in the countryside and determined that we would build one, a new one, for ourselves.”
The couple was planning to relocate from California to Tennessee because John had previously worked and lived in Cookeville and had fallen in love with the area’s scenic beauty and numerous recreational opportunities. “We were initially interested in the Dale Hollow Lake area,” says John. “But when Cindy and I explored the region we felt it was somewhat too rural to suit our lifestyle.”
“I wanted more of a neighborhood environment rather than acreage in the country,” adds Cindy. “Reasonably close proximity to medical facilities and shopping was also important to us.”
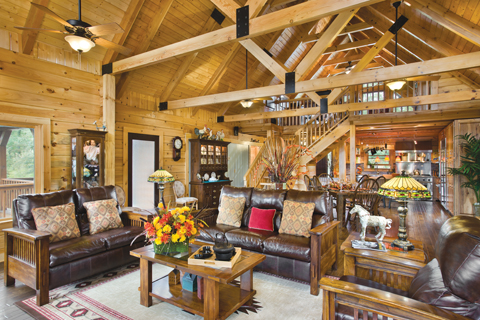
As destiny would have it, during the couple’s final night in a Cookeville motel, they stopped at the reception counter and noticed a brochure advertising a new development called Mountain Harbor, located not too far south of town. “We called the listing agent on the brochure and scheduled an appointment to visit the subdivision the next day,” says John. “They were just beginning to cut in the roads—it was literally brand new. The realtor showed us the undeveloped home sites and when we got to this one, with the incredible view of the lake, we knew we were home.”
Next on the Fitzmartins’ agenda was scoping out log home companies. “We visited quite a few different showrooms in Tennessee,” says Cindy. “Our decision to go with Honest Abe had a lot to do with the people we met. We were impressed with their professionalism and knowledge, as well as their product quality, but what won our hearts was their sincerity and a sense of honesty, like the company name implies!”
Also appealing to the couple: Honest Abe was local, with an office right in Cookeville. “They kiln dry and process their harvested Eastern White Pine locally at their plant in nearby Moss,” says John. “And all of their timber byproducts are used in a sustainable manner. The Honest Abe staff readily involved Cindy and me in the design and building process, and to us that was also really important.”
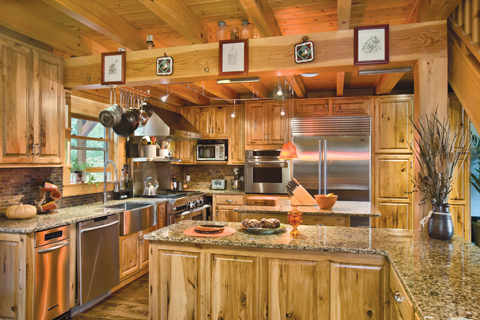
“This all started in 2002,” says Honest Abe Log Homes’ representative Greg Watson, who was a part of John and Cindy’s initial building design and construction. “John and Cindy went with a modified version of our Madison plan, featuring a walkout basement that lent itself nicely to the sloping hillside of their lot.”
The Fitzmartins added square footage to the footprint of the Madison and incorporated a loft over the kitchen area.
During the next 10 years the home took on a covered front and side porch area, a detached garage, and a substantial addition to the house’s main and lower levels. “We had installed a wood-burning stove near the stairway to the loft,” says Cindy. “All of the seating was oriented toward the stove, and over time the living room ended up feeling rather small to us.”
The couple decided to add on an additional 12 feet to the length of the living room area and move the wood stove to the far exterior wall of the addition, orienting furnishings toward the stove and view of the lake. They flanked the stove surround with oversized moveable Marvin windows to maximize the lake view and capture the eastern light and morning breezes off the water.
The pivotal decision to increase the main level floor space was the beginning of many modifications, which John and Cindy consider beneficial upgrades to their home. New exterior doors were installed. Interior walls were moved to change the master bedroom layout and increase the size of the master suite closet.
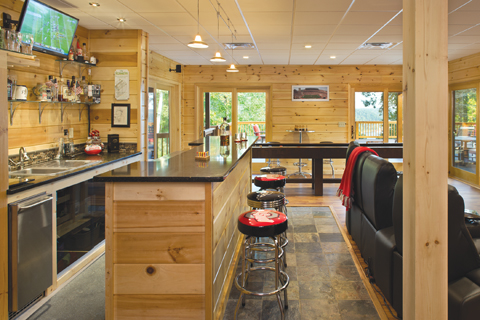
Serving as the foundation for the addition, the basement level also expanded, morphing from a two-car garage with a small family room to a guest bedroom suite, exercise room, and enlarged game room with a bar and shuffleboard court.
“During this 11-month period of remodeling,” says Cindy, “John and I resided in the house, since we were doing much of the finish work ourselves. I guess the one piece of advice I would offer someone considering remodeling a log home is to MOVE OUT while you do it! It was a long, grueling, dusty, dirty 11 months.”
Cindy’s personal situation was rather unique. She had undergone hip surgery barely a month before the remodel began so, as she puts it, “I was rehabbing my hip and rehabbing my house at the same time!” It was daunting, but the Fitzmartins got through it.
John says, “Remodeling a log home is not a simple proposition. All of the exterior perimeter walls and additional timbered roof supports had to be put in place, shored up, and sealed before the interior walls came down. Only then could the interior changes take place, in a weather-safe, dried-in environment.”
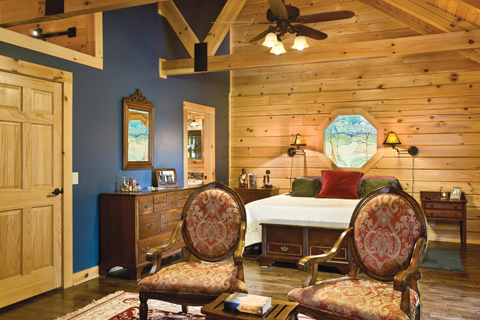
Cindy adds that Honest Abe was extraordinarily accommodating during the entire process. “The overall experience with Honest Abe during the construction of our original home was such a positive one that we felt confident they could help us achieve what we were envisioning in the reconfiguration of the house.”
Cavender’s, a family-owned interiors company based in Cookeville, had assisted John and Cindy with their first kitchen layout and cabinetry. “We enlisted them to help us with the remodel,” says Cindy. “Rocco Harvey [Rocco’s Home Remodeling] is an independent local contractor who does many installations for Cavender’s. He and his crew did most of the finish work in the house remodel, including the tile in the bathrooms, kitchen, and wood stove surround.”
Black Zodiac granite countertops in the original kitchen were replaced with creamy Cambria quartz. The Zodiac was repurposed for the master bathroom vanity and downstairs bar top. “The Cambria makes the kitchen feel larger and lighter,” reports Cindy. “We installed some additional cabinet and counter space that creates definition between the front entry and the kitchen area. It also serves as a kind of landing pad for keys and sunglasses that we grab or deposit as we come and go from the house.”
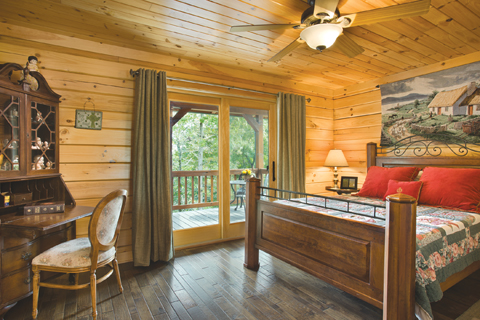
“We purchased our new flooring from Cavender’s as well,” continues John, “swapping out blond oak for scraped hickory, which gave us more texture and color definition between the floor and natural log walls.”
Greg Watson says, simply, “They transformed their very nice log home into an absolute showplace.” The heavy timber vaulted roof system enhances the extra floor space gained with the addition. Honest Abe’s 8-inch D-log allowed Cindy to easily display wall art and add painted sheetrock on some of the interior walls.
Happily, after all of the hard work (the Fitzmartins were their own general contractor on the addition project) the transformed great room is John and Cindy’s favorite place to hang out. Bright and spacious, with lots of natural light and fresh air, it is a room for all seasons. Warm and cozy during cooler months, especially with a fire crackling in the wood stove, the room accesses the spacious lakeside deck, where the couple spends a great deal of time during pleasant weather.
“I have to add,” says Cindy, “I am also absolutely in love with my master walk-in closet!”
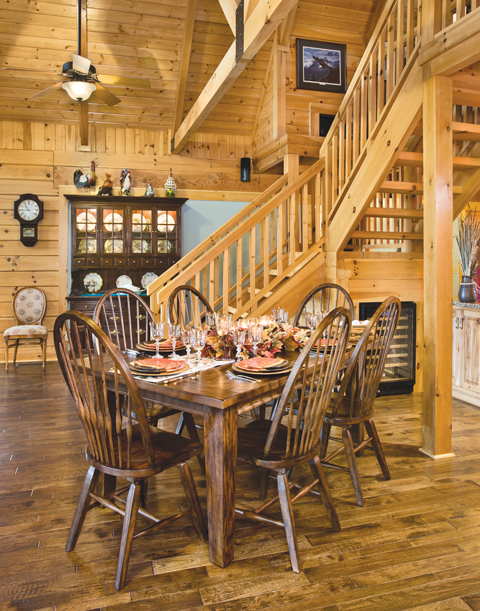
Outside, John and Cindy expanded the original lower deck area off the family room to include a gas fire pit made by a local artisan from Lebanon, Tennessee. John installed a putting green on the lawn and is looking forward to having more time for golf in his own yard as well as on the big course at Mountain Harbor once he finally retires.
“Our friends and family love coming to visit us,” says Cindy. “They can’t believe how spacious our home has become with the remodel and how usable the space is. They always remark at the wide open floorplan and are amazed at how all of the ductwork is concealed.”
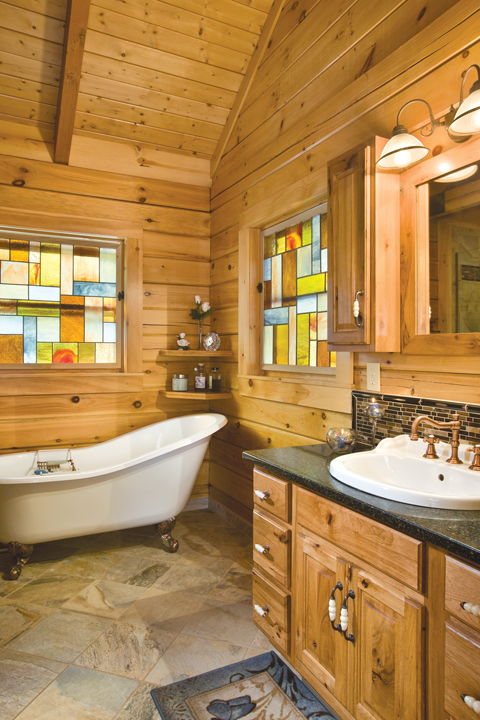
Greg Watson says, percentage-wise, Honest Abe does more new construction than existing home remodels. “But additions and upgrades are becoming more common. I think this is largely due to folks wanting a little change and modernizing in their homes—that’s just human nature—without going through a complete geographical move.”
John and Cindy would have had a challenging time finding property like theirs all over again. That applies to numerous homeowners who have found a community that resonates with their lifestyle. It makes more sense to stay put and make some modifications to an existing home than to completely uproot and start from square one.
“The Fitzmartins wisely chose to remodel,” says Greg, “and their entire team was more than happy to assist them with bringing their visions to reality.”
Photography by Roger Wade Studio

