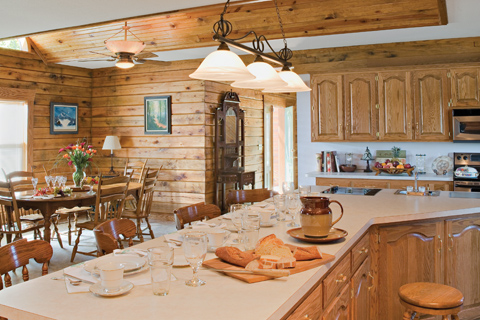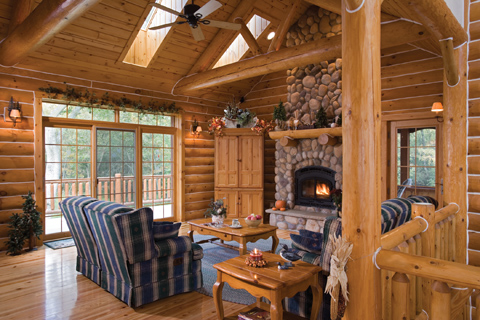All log cabin homes begin with the same two things: a dream and a floorplan. The dream of owning a log home is pretty straightforward, but choosing a plan? Not so much. You’re faced with a host of considerations from determining how large of a home you really require for the ebb and flow of your family’s daily lifestyle and a thousand other needs in between.
But one of the most important choices you’ll make when it comes to your home’s floorplan is whether to commission a licensed architect to draw up a completely customized design or purchase a stock plan. Both have advantages and disadvantages, and only you can decide which route best meets your needs and expectations. Here, we’ve broken down the pros and cons of each to help you make the most informed decision on what’s likely the most important purchase of your life.
Custom Plans
Chances are that as you’ve been dreaming of your log cabin home, you’ve envisioned a house that’s designed just for you. Whether you want a soaring ceiling in the great room and a first-floor master suite complete with coffee bar, reading nook, and exercise room or an intimate cabin with a farmhouse-style kitchen and game room the whole family can enjoy, a custom floorplan delivers exactly what you want, how you want it.
However, even though you may have a crystal-clear vision in your head, many people find it difficult to articulate these ideas accurately to an architect.

Gastineau Log Homes
According to the American Institute of Architects of Chesapeake Bay, each architect has his or her own style, approach to design, and methods of work. So it’s important to find an architect who understands you. Start by finding out who designed other finished homes that you admire or ask for references from friends and begin building a list of prospective architects. Then call each and explain your project. Make it clear that it’s a log home you’ll be building (since there are structural and mechanical aspects that need to be taken into account) and ask about their experience designing log homes—you likely don’t want to be someone’s “first.” If you do your homework, the experience can be fun and the end result (your home) will be completely tailored to your desires.
But working with an architect can be a pricey proposition that’s confusing for first-time custom home buyers. It can be an involved process that takes time, often months. To get the plan perfectly right, many renditions and revisions to the plan will pass back and forth between you, costing you time and money.
Typically, there is no set fee for a project. An architect often starts by charging for an initial consultation. Then, once commissioned, the fee schedule varies. Some use an hourly rate (the least appealing option for you as the buyer, as it’s difficult to police or control); some by square footage (can be upwards of $25 per square foot), number of rooms, and design characteristics; others charge based on a percentage (as much 20 percent) of the total value of the finished home. Still others use a combination of fees, including extras like change fees.
So what is the bottom line? In the end, a custom-designed floorplan typically costs thousands (maybe even tens of thousands) of dollars—an expense few log cabin buyers are prepared to swallow. This the one major drawback of commissioning a tailor-made home.
But the big advantage is that if you work with a licensed architect who can accurately translate your ideas onto paper, you will have the exact home you want, with every nook, bump-out, storage space, and amenity you’ve dreamed of.
Stock Plans
Think of stock plans as the Toyota of homes: they are reliable, appealing, straightforward, “test driven” by other log home buyers, and affordable. Stock plans are the culmination of popular requests, including room dimensions, layout, and amenities. Styles of plans often are developed to fit the needs of a particular group of people, such as Baby Boomers, empty-nesters, young families, DINKs, etc., and they are not designed for a specific family or piece of property. However, it’s often easier for buyers to look through existing plans to find “the one” rather than staring at a blank piece of paper and attempting to
sketch their dream home.
The turnaround on a stock plan is also a big pro. Once you purchase a plan, you can submit it
for a building permit immediately.
And then there’s the all-important price tag. When you buy a stock plan, you’re not paying for the countless hours spent working and reworking the design, which makes stock plans significantly less expensive than their custom counterparts. Expect to pay roughly $1,000 for a stock plan, but remember that in the end, you don’t own the plan; you’re paying a reduced fee for the right to a single use of that
plan.
So what’s the downside? A stock plan isn’t designed for your particular building site, nor is it developed to comply with local building codes, which means that some customization is often necessary. Of course, this adds to the cost, though it’s still considerably less money than developing a plan from scratch. And since it’s been developed to appeal to a wide audience, a stock plan may lack some of the bells and whistles you want to incorporate into your home.
However, if you use a stock floorplan from your log home manufacturer (rather than one from a generic planbook), not only may you find that the modifications needed to suit your site or codes are easier to
accomplish, you also may be able to tweak the design to include a few extras on your wish list that the plan didn’t provide. The plan also will be perfectly suited to log home construction, and, a log home manufacturer often will include the cost of the plan in the total cost of the home, so you don’t have an additional fee on top—a big plus.
Before committing to any plan, stock or custom, spend some time studying your lifestyle. Use the pages of this magazine as inspiration and clip design features that will meet the needs and expectations of you and your family. This visual diary will equip you to design a house or purchase a stock plan that will make you happy with your home for the long haul.
Photography by Roger Wade Studio


