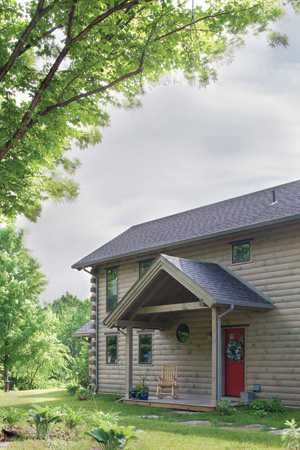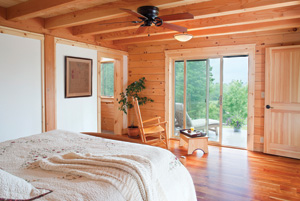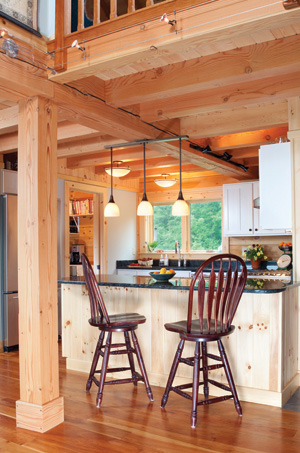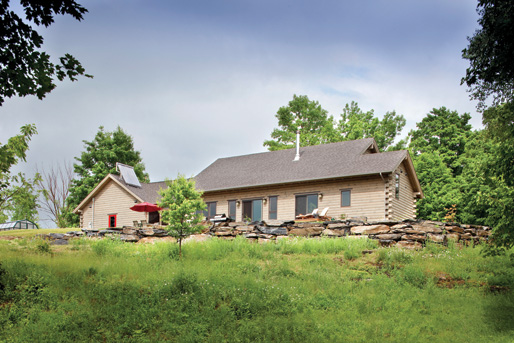David Cobb and Karen Sommerlad knew they wanted to stay busy when they retired from their jobs at Harvard University; they just never knew how busy.
“We gave up 35-hour-a-week jobs to work 70 hours a week,” says David, former curator of maps at the Harvard University Library. He and Karen, a senior campus planner, purchased a 15-acre lot in Sudbury, Vermont, five years ago with the hopes of starting a small organic farm upon their retirement. Today, they cultivate about a quarter-acre of what they dubbed “Stonebottom Farm,” growing everything from arugula to zucchini. They participate in a local farmer’s market on Fridays and also sell produce to a local restaurant.
 “We’ve been gardening for a long time and once I retired I started working part time at a small organic farm in Massachusetts to start learning,” David explains.
“We’ve been gardening for a long time and once I retired I started working part time at a small organic farm in Massachusetts to start learning,” David explains.Although the couple had not initially planned to build a log home, research lured them toward logs because they fit the rustic Vermont landscape.
“Our goal was to build the most sustainable house we could afford to build, and as we looked at log homes, we learned that they take much less energy to construct than standard stick-frame homes,” Karen says.
With energy and space efficiency high on the list of priorities, Karen and David opted to build a saltbox-style log home. The compact footprint offered maximum storage without the need for a basement or large attic, says log home builder Mike Gingras, owner of Seven North Log Homes, Ltd., in New Haven, Vermont.
Because the property was mostly bedrock, Gingras had to build the home on a slab foundation. The Cobbs’ home incorporated several eco-friendly design features. First, Gingras had the foundation insulated and prepped it for radiant heat. He also oriented the home so that it could take advantage of solar gain. A geothermal heating system was installed to heat the interior spaces and water.
“Although it costs more up front to install, the payback period is typically 10 to 12 years,” Gingras said.
The Cobbs’ 2,200-square-foot home was built using 8-inch Eastern white pine logs, which Gingras says create a more efficient structure for heating and cooling than smaller logs do.
“I built a very tight house,” Gingras says. ”We did a blower door test and the home got the highest rating: 5+ stars.” Thanks to the tight envelope, the couple had a heat recovery ventilation system installed to help circulate the air and push any moisture outdoors.

Building materials and surfaces were sourced locally whenever possible. Lathrope’s Maple Supply in Bristol, Vermont, produced the wood floors throughout the home; Champlain Valley Wood Works in Middlebury constructed the custom cabinetry; and trim work came from Goodro Lumber in Killington. Hubbardton Forge, a lighting company in Castleton, Vermont, crafted the hand-forged lighting.
The home’s compact footprint gives the couple everything they need, and storage is no problem. The lower ends of the roof contain two closed off storage closets. The two bedrooms feature ample closets, and Gingras added more storage above the two-car garage.
The farm keeps the couple busy year-round, sewing seeds in the spring, cultivating their crops in the summer, and harvesting different crops in three seasons, but they like to take time to relax whenever possible.
Their first choice in warmer months is the back deck or the screened porch. In the cooler months, you’ll find them in the great room. It’s there that David and Karen spend time gazing out the large windows, enjoying the airiness of the cathedral ceiling and the cultured stone fireplace.

“The stones are made of cement and they look quite real,” David says. “They achieved the effect we were after and were a way to save money to spend on other features.”
The wood-burning fireplace acts as a backup heater in the winter in case of power outage. The fireplace is a closed firebox with its own blower that moves heat out of the unit into the home. It has a fresh air intake. There are also three ceiling fans in the home that help to circulate the warm air.
The couple installed another energy-saver on the roof: a 16-tube solar water heater absorbs the heat from the sun and transfers it to the liquid flowing through the tubes in the same way water in a garden hose will heat up if left lying in the sun. Cold water is fed into the solar storage tank. The pump circulates a nonfreeze fluid through the solar collectors where it is heated by the sun. The heated fluid is pumped back through the heat exchanger in the storage tank where the heat is transferred to the water. The residential solar hot water system will reduce the energy required to heat hot water anywhere from 60% to 80%, the manufacturer says.
Adjacent to the seating area is a dining area and airy white kitchen. The custom maple cabinets were painted white and house all of Karen’s small appliances. A breakfast bar seats two, and the adjacent pantry furnishes plenty of space for dry goods.
“Previously, we had a separate dining room and we hardly ever used it,” Karen says. “Here, we have one big space—living room, dining room, and kitchen—and it feels less cluttered.”

