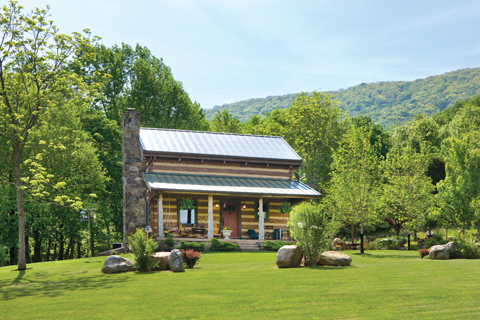Appalachian Log Homes, based in Knoxville, Tennessee, prides itself on providing unique character logs to their clients when requested. “I will never forget,” says the company’s vice-president, Dave Carter Jr., “the character log installation at the Atwill/Peck cabin in West Virginia.”
Steve Atwill had come across a special piece of wood that he wanted to serve as a support post and artistic focal point for his 20 x 26 cabin. “Normally,” relates Carter, “we arrive on site with our load of logs and stack the walls, then install the character logs with our crane. When we showed up at Steve and Julie’s property there was a huge tree lying on the ground near the foundation, with all the branches still attached.” Steve’s intent was to utilize the massive trunk as a post and the limbs as ceiling and roof beams.
Carter immediately realized the cabin would not go up in typical fashion. The log walls would have to be stacked after the tree was set in place. “The crane we brought along was not capable of lifting the tree,” continues Carter. “We tried, for two hours, but it was simply too heavy and cumbersome. I asked Steve how he felt about cutting it in half, so we could lift the sections separately.” That option was entirely off the table. The tree was going to remain whole.
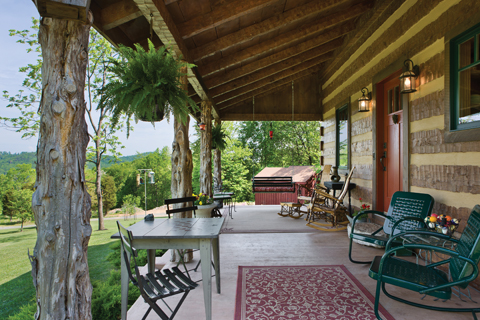
“Steve had told Dave he had acquired the post we needed for the roof support,” says Julie Peck. “But,” admits Steve, “I never explained to him exactly what I had. The equipment they brought was not going to work for my idea, but I wasn’t about to have them bring in a special crane to set the big tree in place when I had gone through so much to get it for free!”
As the cabin project was progressing Steve had spotted the huge cedar snag on a neighbor’s property and thought it could serve as visually interesting supports for the little house. “I asked the property owner if he was attached to keeping it,” Steve recalls, “and was assured if I could figure out a way to move it, it was mine.”
Considering the tree was approximately 40 feet tall with a 30-inch-diameter trunk, and the country road it would be transported on was only 15 feet wide, with trees and fences on both sides, it might be expected that a contractor with some heavy equipment be hired. “No way for Steve!” exclaims Julie. “He got out his trusty Kubota tractor and called Dossie Williams (a family member) for help and traffic control. Steve picked up the tree and headed to the building site with it hanging over the fence on each side of the road. Luckily he only met one oncoming vehicle, which required him to lift the tree higher so that the car could drive under it. We have very trusting neighbors!”
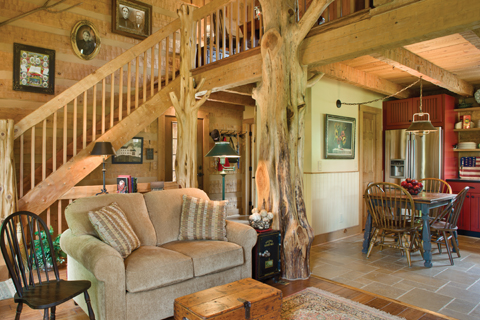
Not wanting to hold up Dave Carter and his crew, or have them turn around and drive back to Knoxville, Steve went into action. “I drove to a building project where one of my friends was operating a large backhoe and explained my urgent need for his equipment. He dropped what he was doing, came to our building site, and lifted the tree into position with the backhoe bucket.” Carter’s crew anchored the cedar with temporary supports and the necessary log and timber fasteners, then went about the business of assembling the log package. “Considering the intensity of the situation, it only stalled us for about four hours,” Carter concludes. “And it was certainly worth the effort because the cabin is totally unique. When Steve comes into town and we have lunch together we rehash the whole experience. We can laugh about it now!”
Steve Atwill is a hands-on type of guy … probably obvious by now. With a background in construction, he worked alongside the Appalachian crew every day, helping them assemble the cabin. Steve says, “It took the ALH team about a week to erect the outside logs and heavy timber beams for the roof system after the tree was set. At that point we had woodpeckers flying through the open chink joints between the logs to peck on the support tree in search of bugs.”
Steve worked primarily alone during the long period of finishing the cabin, occasionally calling on friends and family when he needed an extra hand. It took him approximately three years to complete the cabin, including nearly a year of downtime due to some medical issues. “The Appalachian Log Homes cabin model we selected measured 18 x 24,” says Steve, “but Julie poured over every detail of the floorplan, as is her way, and we determined we could use a couple of extra feet in both directions.”
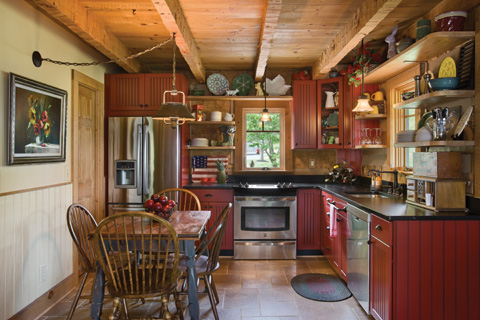
The footprint of Julie Peck and Steve Atwill’s ALH cabin measures 20 x 26. It’s surrounded by 117 acres of rolling West Virginia countryside, half in fields and pasture, the balance in old-growth timber. It abuts the Appalachian Trail on the West Virginia/Virginia State line at an elevation of 3,400 feet. There’s a stream on the property that the couple intends to use to supply a future pond. From their front porch, they enjoy a scenic 40-mile view of beautiful sunsets to the west.
“It’s absolutely perfect and was definitely meant for us,” claims Julie. “My mother and father were born and raised here, in Monroe County. I still have a lot of relatives in the region and Steve and I had been eyeing the area for retirement.” Julie’s cousin knew of some property that might be for sale. “It wasn’t actually listed on the market,” she says, “as much of the land here is still passed down from one generation to the next. Steve and I had to meet the owners for an interview to see if we were suitable buyers.” After discovering that Julie’s father had signed one of the owner’s second-grade report cards in 1930, she and Steve were approved for the purchase.
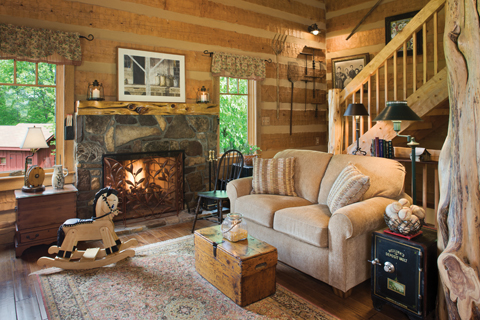
Their cabin floorplan was made significantly larger with the addition of a finished basement and a sleeping loft with a full bath and walk-in closet, situated above the kitchen area. Stairs ascend and descend to those floors along the rear exterior wall of the cabin, preserving precious floor space on the main floor.
The cabin was built to serve as a guesthouse. “We thought it should feel indigenous to the area and be a fun escape for our family and friends,” says Steve, explaining that he also wanted the challenge of a new type of construction to add to his résumé: an authentic Appalachian-style log cabin.
“I was partial to the hand-hewn, flat-planed logs with chinking as well,” says Julie. “I was after a vintage look.” The logs are 6 x 12 Western Hemlock with four-inch chinking joints. The ALH package included the logs for the four exterior walls, beams and decking boards for the roof system and loft, and all of the SIPs panels for the gable ends and roof. Appalachian also supplied the beams and lumber for the stairways, and the wood materials for interior and exterior handrails and trim. Insulation and chinking for the log walls, interior and exterior stains and sealers, and all of the cabin windows were also part of the package.
Serving as living quarters for the couple while they plan and embark on their main house, Julie says she is glad they built the small cabin first. “We learned a lot through this experience,” she says. “For one thing, I would have put in more lighting, recessed cans, in the ceilings. And now we are leaning toward some type of hybrid log or timber frame that would incorporate sheetrock into the home, giving me the opportunity for painting. And, while living in this small space has been comfy-cozy, it made us realize how accustomed we had become to a house size of 3,500-4,000 square feet, which our main house will be.”
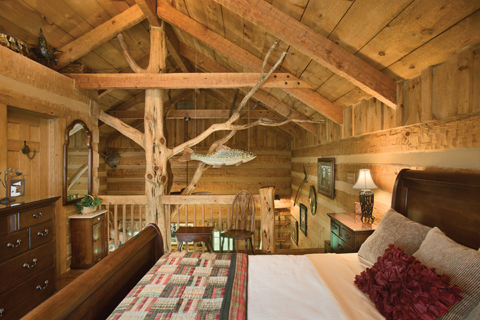
“As a guest house we think it’s perfect,” Steve chimes in. “Had we known we would be living in it as long as we have we probably would have made it a little bigger. Julie really misses having a dining room for entertaining.” The size of the house sometimes limits what the couple can do, especially in cold or wet weather. They take full advantage of their outdoor living areas, including a spacious dining patio that is regularly used from late April through early November.
During construction, Julie was still working as a pharmacist in Maryland. She visited the project site periodically to see how things were progressing and to offer her advice. “I’m sure it was very helpful to our relationship,” says Steve, “that she was back in Maryland when many of the decisions had to be made!” Once the cabin was finished Julie retired and moved to West Virginia with Steve. “I simply wasn’t going to stay there until Steve had installed running hot water,” says Julie. “Then one day he called me in Maryland and said that on my next visit I should plan to sleep over.”
What she didn’t know was that Steve’s definition of “running hot water” meant running to the spring to fill five-gallon buckets for the tub, then using two immersion heaters, typically used to keep outside water for cows and horses from freezing, to heat the water in the tub. The exercise was a two-hour process. “In the end,” says Steve, “it all came together and we have lots of great memories and stories to tell.” The couple’s best advice for a would-be log home dweller is to choose a log and timber company that you trust with a team that inspires confidence and is willing to work with your ideas. “Dave Carter made us feel like friends, not just customers,” says Julie. “Do your homework: go to the shows and be prepared to ask questions and gather solid information.”
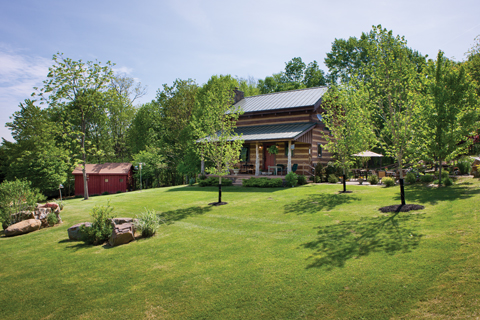
Steve adds that a log home could take longer to build than a conventional house, and may ultimately cost more than you initially expect. “Understand that there are many costs above and beyond the log home package,” he says. “Not many new homebuyers will be doing all the finishing work like Steve did,” explains Julie. “Just make sure your log home producer thoroughly understands your special wants and needs … the character that will set your log home apart from all of the others … including any huge trees you’ve dragged in from the woods!”
Photography by Roger Wade Studio

