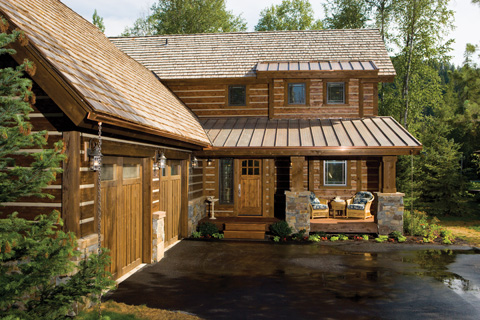
The Battle of the Budget
For those who embark on the journey of building the log or timber home they have always wanted, one point become clear early in the process. The dream may be realized only within the boundaries of what the budget will bear.
Finding the necessary balance between building and budget is a curious combination of art and science, aspiration and reality. Taking some time to consider the parameters that must guide the building process reduces stress while saving later effort and money.
“We sugg
