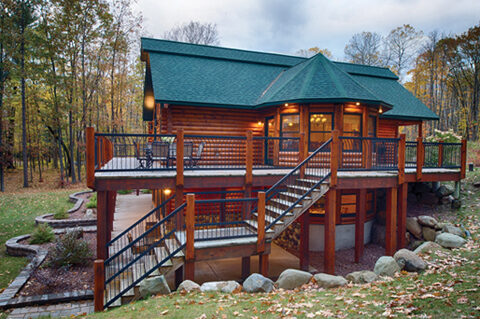Whether you’ve dreamed of a spacious, airy lakeside home or a cozy mountain cabin, there’s no denying the appeal of wood—from stately oaks to towering cedars. That appeal increasingly includes timber frame homes, built of massive timber supports that showcase the dramatic beauty of natural wood.
Sometimes called “post and beam,” timber frame construction is one of the oldest forms of homebuilding. Timbers are typically fitted together with different joinery methods, including dovetail and mortise-and tenon joints. “A true timber frame is a structural skeleton built of large timbers much like that of a ship or an old cathedral,” says John Batzer, sales adviser and director of dealer development at Golden Eagle Log Homes in Wisconsin Rapids, Wisconsin. “Everything else is finished around that structure. Think about an old-fashioned barn raising where they tip up the structure—that’s basically a timber frame.”
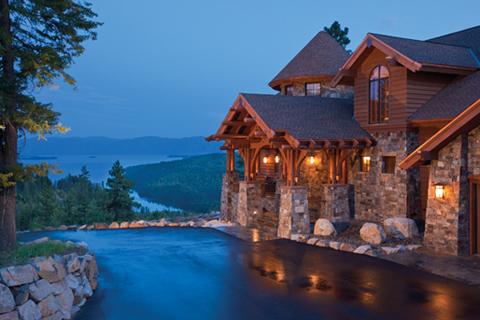 Photo by Karl Neumann
Photo by Karl Neumann“People often get confused about the different kinds of wood homes,” says Stephanie Johnson, marketing manager at PrecisionCraft Log & Timber Homes in Meridian, Idaho. “While the term ‘log home’ usually indicates a house in which the main structure is provided by horizontally stacked logs, a timber frame home uses square vertical timber skeletons to provide structure.”
Timber frame home companies may provide a full range of services from design through finished construction, while others only build and raise the frame, so it’s important to look for a company that will handle the aspects you need. You’ll want to discuss the types of timber offered, as different woods are appropriate for different uses. Ask about grade, species, and specification—you’ll want to research not only the differences in appearance but also building characteristics.
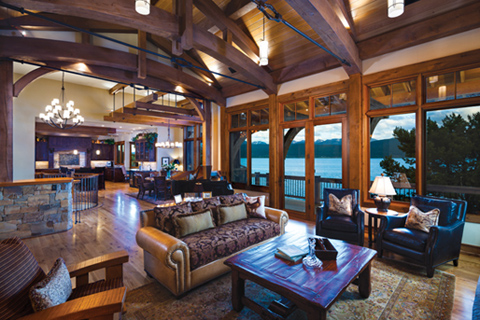 Photo by Karl Neumann
Photo by Karl Neumann
Advantages of Timber Framing
There are advantages to building a timber frame home. “A log home is a unique framing type. You have to understand as a designer that it’s a dynamic wall, it’s always in flux,” says Allen Halcomb, president of Moss Creek in Knoxville, Tennessee. A timber frame home, in contrast, is stable and not subject to change over time or with the weather.
Timber frame homes are known for strength, durability, and energy efficiency. Between the timbers, builders use structural insulated panels (SIPs), which are made of insulating foam sandwiched between structural boards. This results in extremely stable interiors that are nearly air tight, saving homeowners energy and money—an important consideration in this era of increasing environmental awareness and rising fuel costs.
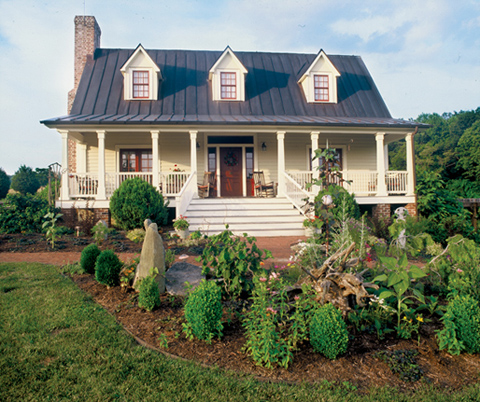 Photo by Franklin & Esther Schmidt
Photo by Franklin & Esther SchmidtTimber frame homes are easily customizable because the strong exterior frame and posts eliminate the need for load-bearing interior walls. This makes it possible to design with soaring open spaces and use large windows for natural light, and makes design changes easier because you aren’t dependent on structural walls. If you have your heart set on a great room or a wall of windows, timber frame construction may be just what you’re looking for. Aesthetics are certainly a consideration as well. Modern timber frame homes generally leave the timbers exposed, and can range in appearance from hand-hewn and rustic to planed smooth and refined. You can choose a simple frame structure or something more complex—think about dormers, fancy braces, finials, hips, or valleys added for detail. Timber frame homes also have the added flexibility of allowing any siding on the exterior—including logs. “Timber framing allows people to get the natural feel of wood in their homes without having full log walls, which some people find overwhelming,” says Johnson. “A timber frame is like adding a sculpture to the inside of your home.”
Mix and Match
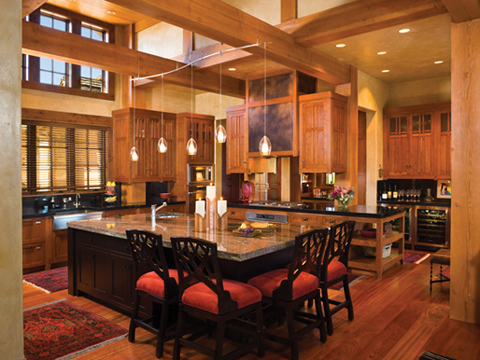 Photo by Karl Neumann
Photo by Karl NeumannWho says you can’t have it all? If you’re interested in a combination of materials or need to keep costs in check, you might want to consider a hybrid home. “Most companies have their own definition of hybrid, based on what they offer,” says Johnson. “For PrecisionCraft, hybrid means that a client has a home that uses some combination of milled logs, handcrafted logs, and timber frame.”
A hybrid at Golden Eagle refers to a blend of wood materials, blending full log construction with timber frame or even conventional material. “You see more elements that aren’t specific to log or timber frame—wall shingles, gables, or drywall on the interior, and use of vertical or horizontal cedar siding,” says Batzer, adding that hybrids also often make use of other natural materials, like brick or stone.
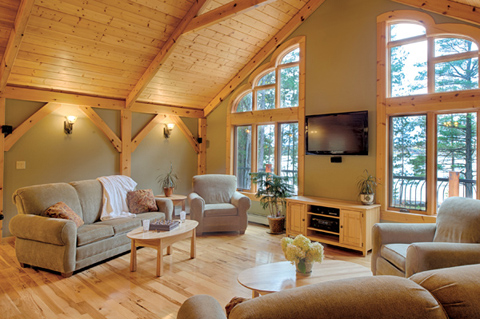 Golden Eagle Log Homes
Golden Eagle Log Homes“Hybrid is really where the market is running to quickly these days,” says Halcomb, noting that an overwhelming majority of the homes MossCreek builds each year are considered hybrid construction. “It gives you design flexibility and it gives you the speed and efficiency of modern building. For many people, it seems to be the best of all worlds—they get the cost-effectiveness and speed of conventional building and the look of log construction.”
“It’s all about the design and finding the right combination of products that work with the architectural feel the client is looking for,” says Johnson. “It is not uncommon for us to design a house with square log wall in part of the house, timber frame in the central area, and maybe even some handcrafted character posts mixed in.” Clients appreciate the flexibility this allows in design. “Maybe they want log walls in the kitchen and dining room but not the master bedroom,” says Johnson.
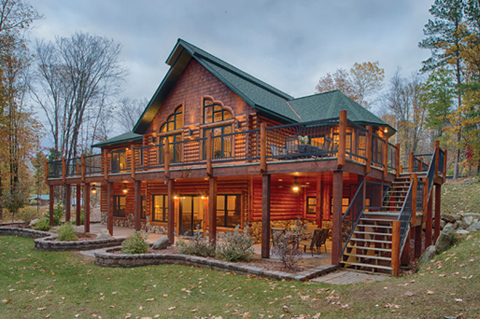 Golden Eagle Log Homes
Golden Eagle Log Homes
Log and Timber Strike the Right Balance
While log homes will always be beloved by many buyers, timber frame and hybrid homes are a growing market segment. “There is a new generation of people who may not have grown up with a desire to build a log home, but love the look of wood,” says Johnson. For many homebuyers, a log and timber home strikes just the right balance.

