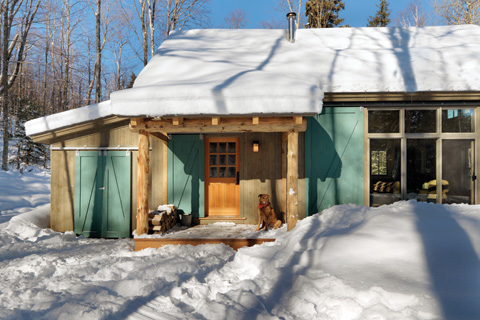Small log and timber homes display the same creativity and attention to detail as larger homes. Whether the home is all log, reclaimed wood, timber frame, or a hybrid, each has a unique personality. It was love at first sight when we discovered the enchanting home at right. It is a red cedar timber frame perched on a rustic stone foundation; the walls are cordwood construction in which debarked logs of varying dimensions are laid crosswise in mortar. Taking a cue from the carriage houses of horse and buggy days, the red timber frame on the left stores the owners’ antique cars while they live comfortably on the top floor. a twig railing, vertical log siding, a stone patio, a black corrugated metal roof, and bark siding all add to the appeal of these small homes.
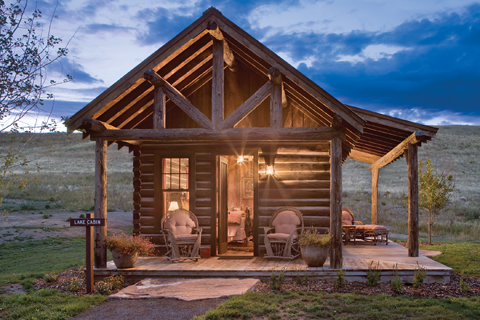
Design Associates & Blue Ribbon Builders/photo by Roger Wade
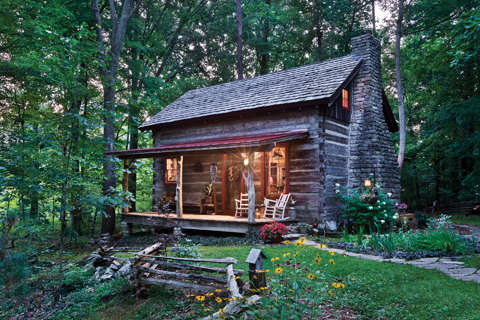
Hearthstone Homes/photo by Roger Wade
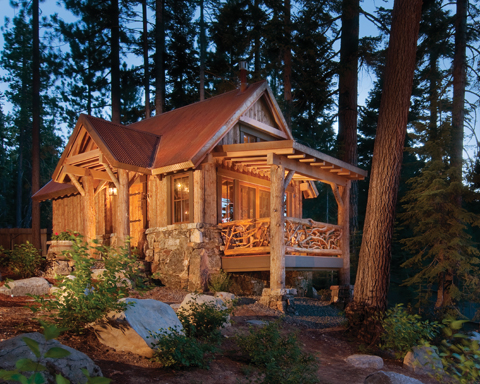
Don Fulda, Architect/Ward Young Construction/photo by Asa Gilmore
it’s all about proportions when designing the interior of a small log or timber frame home. Some homeowners want the rustic warmth of a stone fireplace sized to fit the space, while others select a smaller wood-burning stove that is both attractive and functional. Adding pops of color in window trim, artwork, or rugs and furniture keeps a small space bright and airy. Bottom left: The view is the focus in this seaside home; no need for a fireplace here. BELOW: stained concrete flooring ties all the areas of this small home together and makes the space seem larger. Using a curtain instead of a wall and door to the bedroom allows the owners to open up their living area.
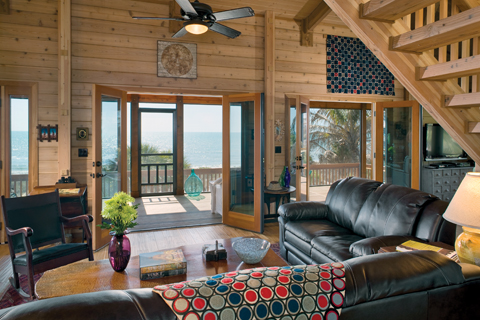
International Homes of Cedar/photo by Roger Wade
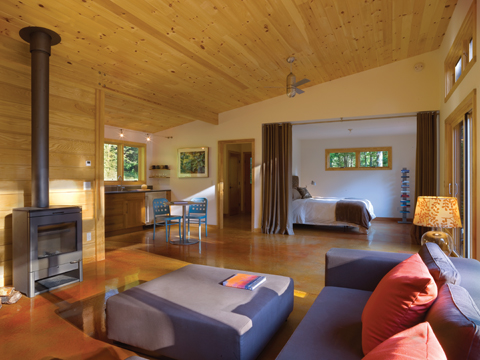
Joan Heaton, Architect/Bald Hill Builders/photo by Susan Teare
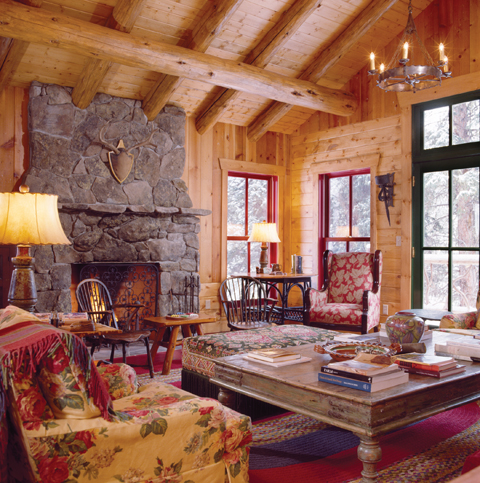
Blue Ribbon Builders/photo by Roger Wade
above: high ceilings, lots of windows, and a kitchen tucked in a corner make this small home appear larger than it is. Top middle: Placing the kitchen island at an angle gives the connected great room more space, and the beautiful red cabinets brighten the corner. Right: a ton of storage and countertop space was worked into this compact kitchen. The light wood of the cabinets takes up less visual space than dark cabinetry would. Far right, top: The built-in dining nook in this home will accommodate a lot of people so there’s no need for a large dining room. Far Right, Bottom: A wall of built-in cabinets and shelving can be used for extra storage and to display decorative items and collectibles.
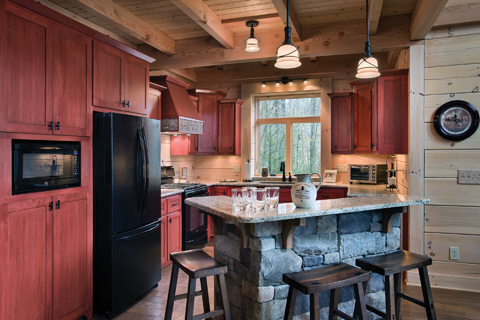
Log Homes of America/photo by Roger Wade
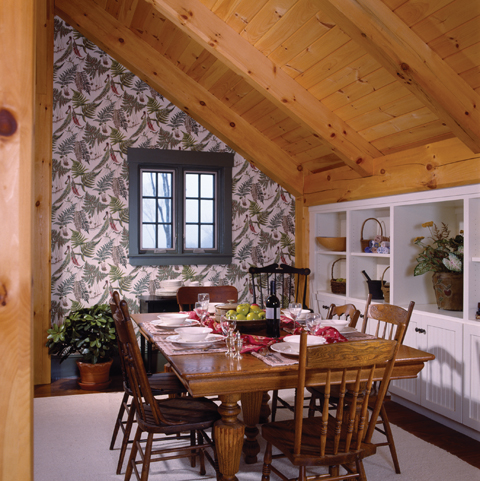
Photo by Roger Wade
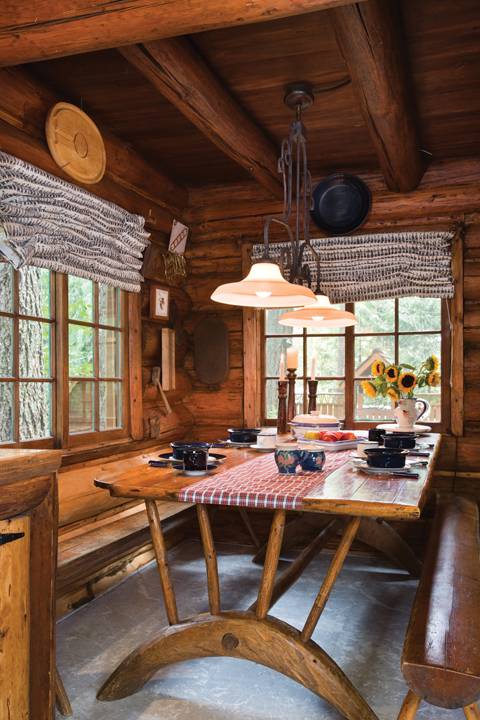
Pine Ridge Timber Frames/photo by Roger Wade

