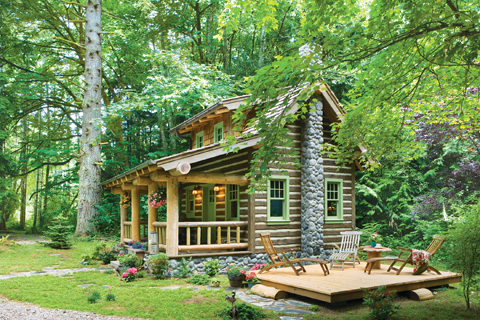Rebbecca Abair recalls having a passion for designing unique spaces and landscapes her entire life. “As far back as I can remember,” Rebbecca says, “I have been fascinated with small spaces and always pictured myself residing in a little log cabin in the woods.” Her father, a talented design and construction visionary in his own right, taught his little girl how to do roofing, mix concrete, and build all manner of things, from furniture to structures.
To date, Rebbecca has designed and built eight different cabins and cottages, from tiny sheds to a timber frame house on the west shore of Puget Sound. “Creating my buildings came quite naturally to me,” explains Rebbecca. “My knowledge and passion for design and construction clearly stems from early childhood, but I have greatly enhanced my skills through books, magazines, and, of course, the Internet. The actual building of my various structures has afforded me the best education of all. Nothing tops hands-on experience.”
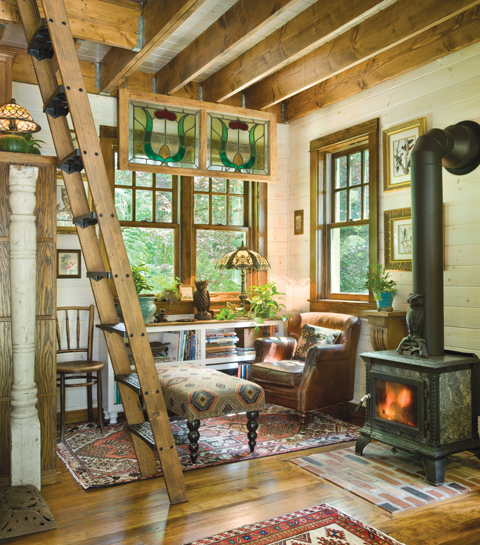
While residing for six years in her shoreline timber frame home, Rebbecca experienced an interesting revelation. “The house was only 1,600 square feet,” she says, “which is relatively small compared to many residences on the sound. But I realized that I hardly utilized most of the space. I wondered if I could seriously scale back and build a tiny version of the house, to live mortgage free.”
Rebbecca outlined a four-year plan toward that goal. The first year she would save enough money to purchase some acreage in the woods. The second year she would save enough to build a first tiny cabin and bring in utilities to the property. The third year she would devote to the main cabin, followed by a garage and workshop building during the fourth. “I did it all in three years!” Rebbecca proudly exclaims.
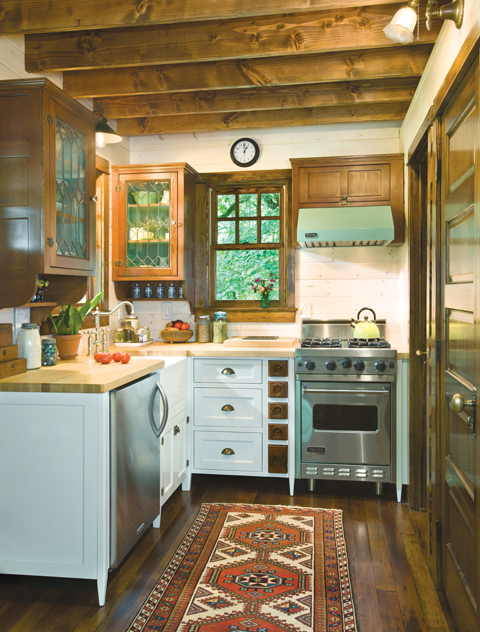
Rebbecca spent months searching for just the right property for her cabin compound. She found it by pure chance, when she took a detour route in a road construction zone and spotted a For Sale By Owner sign on a gate. “It was in an area outside of town that I love,” reflects Rebbecca. “The property was totally overgrown and once had an old farmhouse and three small cabins on it. The house burned down in the 50s and the remains of the other cabins were full of junk and in awful shape. They had to be demolished.” But the three acres of giant cedars, hemlocks, and fir trees was stunningly beautiful and perfectly suited for everything Rebbecca had determined to build. It even had a cascading salmon stream, Curley Creek, flowing through a ravine on the property.
Her first cabin, which she calls Owl, was built in 2012. It is 12 by 16 feet, a whopping 200 square feet, and took her two months to build. Originally intended to be a storage shed for construction tools and materials, Rebbecca decided to plumb the Owl cabin and install a toilet and sink. “Then someone gave me an antique wood cook stove,” explains Rebbecca, “so I went to work constructing a masonry chimney for it and covered it in river rock. I found an antique kitchen hutch and repurposed it by cutting it in half and adding a desk and cabinet below. I spent a great deal of time residing in this tiny cabin, sleeping in the little loft, as I continued construction on the property.” It now serves as a guest cabin and Rebbecca’s design studio. The siding is live edge cedar provided by Woodwise Mill.
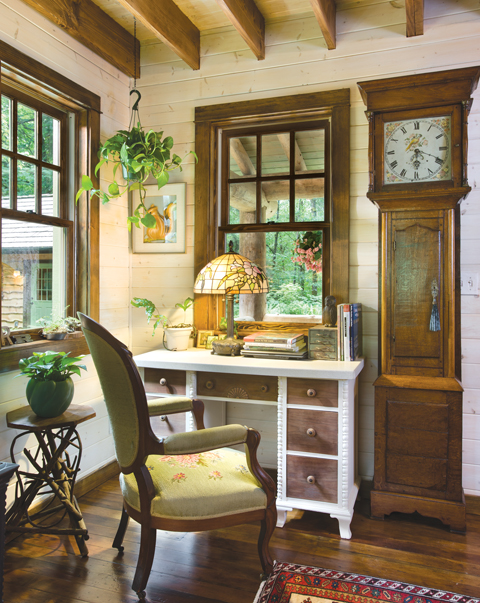
Each of Rebbecca’s cabins has a different type of siding to give them unique character. “I chose hand-hewn log siding from Richard Gunst at Pioneer Log Siding Co. for the main cabin and accented it with round log posts and railings for architectural contrast and interest,” says Rebbecca. She used green paint accents and cedar shakes on all of the buildings to tie them together and give them her signature “fairy tale look.”
The tiniest cabin on the property is an 8 by 10 foot timber frame pump house (also built, in one month, during 2012), which Rebbecca sided with round slices of cedar logs. After glueing the rounds to OSB sheathing with construction adhesive, she applied mortar between them to resemble cordwood construction.
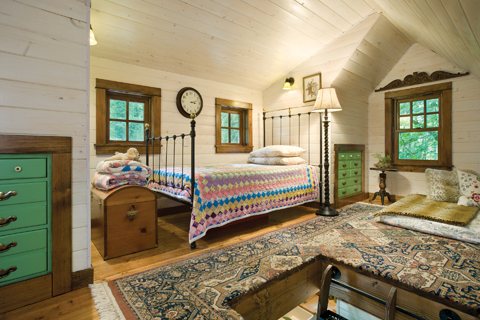
Rebbecca’s main cabin, which she named Squirrel, measures 13 by 18 feet and boasts 230 square feet on the main floor and 130 in the sleeping loft. The front porch is 8 by 13 feet.
“I had the Squirrel foundation poured in 2012 and then saved up enough money to start building in 2013,” tells Rebbecca. Logs for the porch had been harvested locally, then dried and stored at Woodwise Mill in Port Orchard for nine months. “I hand built the porch railings using a tenon cutter on my drill,” says Rebbecca. “Each log is hand scribed and sanded to fit the big posts.” Rebbecca laid all of the masonry chimney blocks by hand, then faced them and the entire foundation with river rock. She painstakingly installed Richard Gunst’s hand-hewn 2 by 8 inch fir log siding with screws, then applied Perma-Chink between each board.
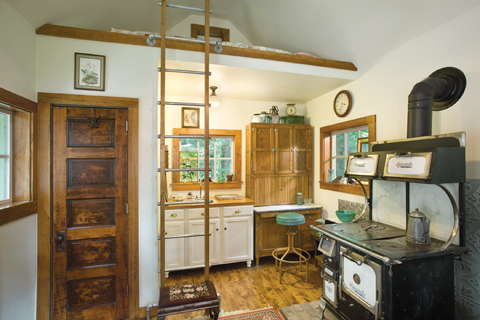
Squirrel cabin features an open living room with a ladder to access the sleeping loft. “I wanted a part of my father in the house,” Rebbecca shares, “so I enlisted his help to build the ladder. The tiny kitchen is big on artistic character, designed by Rebbecca and outfitted with cabinets that incorporate antique sewing machine drawers and vintage leaded glass door panels. Herb’s Cabinets in Port Orchard gets the credit for bringing Rebbecca’s whimsical cabinetry designs to life.
“I love my little kitchen,” says Rebbecca. “I went all out and bought highend kitchen appliances (Viking stove, KitchenAid under-counter fridge), a white porcelain farmhouse sink, and maple butcher block countertops from John Boos. I had the range hood custom painted in classic aqua auto paint from the 60s. My favorite color!”
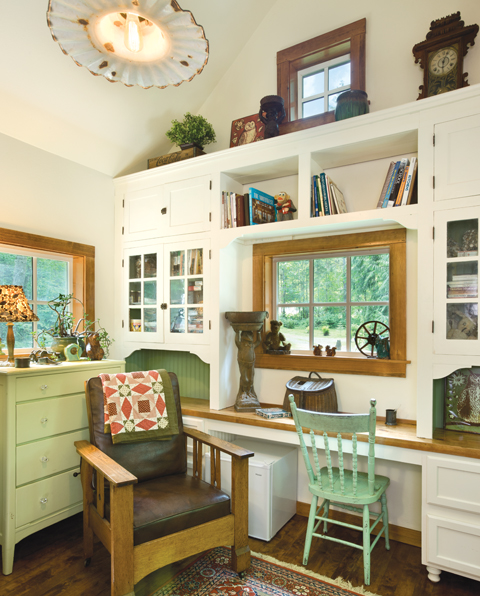
The bathroom has a custom tiled shower and antique sink and toilet
fixtures that Rebbecca found; both are 1927 Standard models.
To maximize a feeling of spaciousness in the Squirrel cabin, Rebbecca left the roof rafters and loft floor joists exposed. Walls are 1 by 6 inch tongue-andgroove pine that she sanded, whitewashed, and finished with polyurethane. Flooring throughout the cabin is reclaimed fir that came from a 1927 house. “It had been covered in blue carpet that was glued and stapled on,” says Rebbecca. “I removed thousands of nails and staples from the wood, ran it through my planer, and was rewarded with a beautiful ‘free’ floor!”
Rebbecca credits her design and construction accomplishments to her steadfast desire for independence and self-reliance, approaching her goals and life in general with little fear of failure. “Most recently I am learning the arts of wood carving, blacksmithing, and cedar weaving,” says Rebbecca, “and am hoping to incorporate these skills into future projects.”
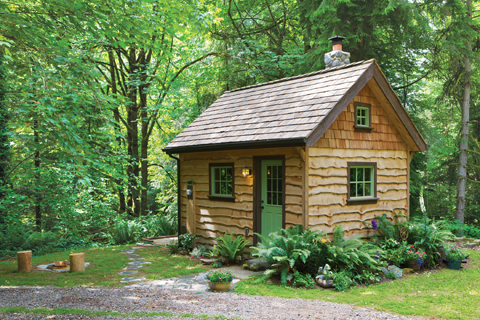
She is pondering an addition to Squirrel. “Something small,” she muses, “maybe 8 feet by 10 feet? It would be dual purpose, a kind of dining and sleeping lounge.” The idea occurred to her not long after she had a dinner party and all of her guests sat on the floor to eat their meal.
“I am thinking it would be cool to design a Murphy bed for the space,” she continues, “with big iron hinges that I make with my forge.”
Somehow we know this vision will one day become a reality, Rebbecca. And we can hardly wait to see what you will dream up next.
Photography by Roger Wade Studio

