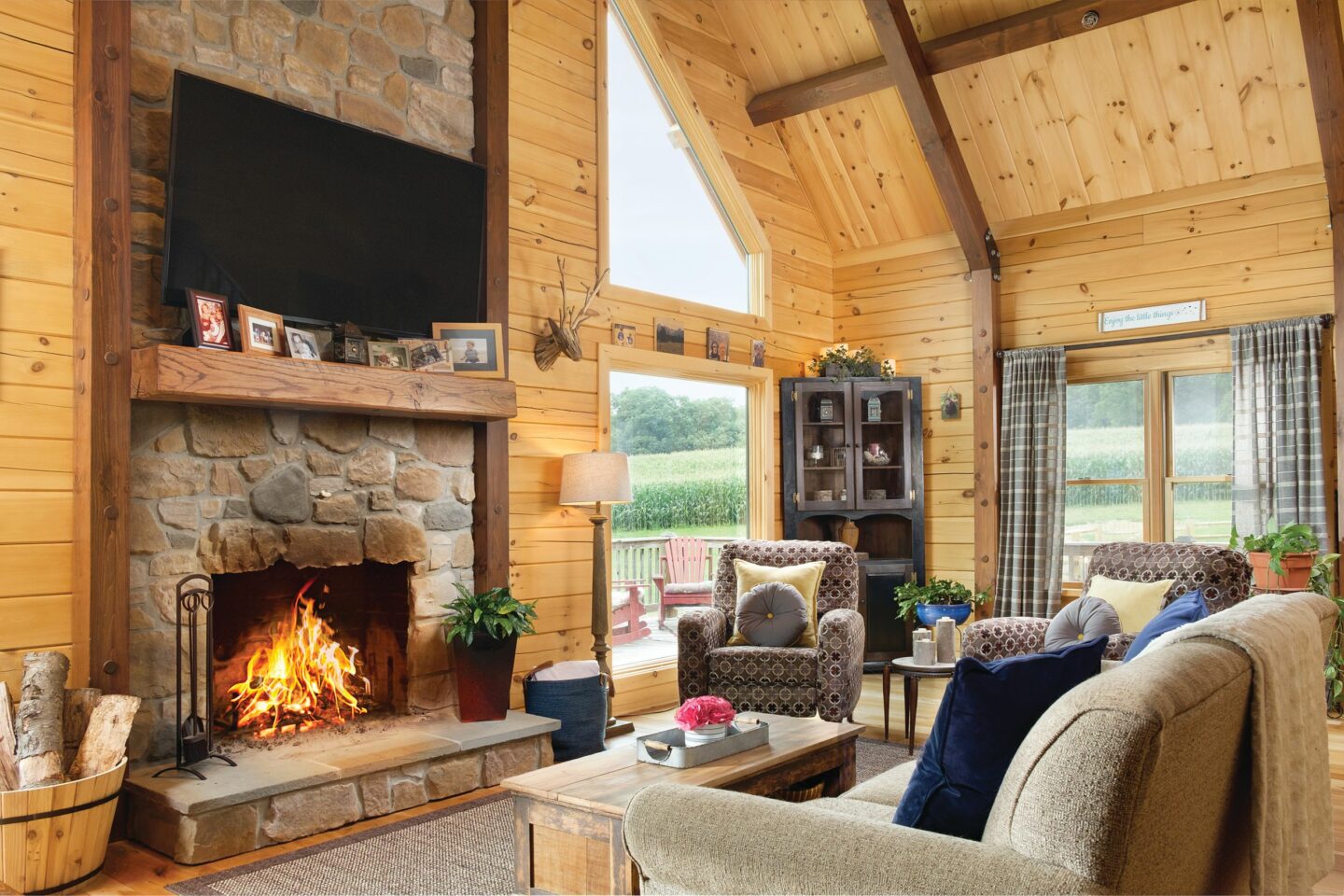A Maryland grandfather left land to his grandchildren where one grandchild built a log home, another built a timber frame home, and the third grandchild dreams of building her log home.
In the Tobias family, their Maryland childhood is remembered fondly. Their grandfather purchased a 42-acre parcel in 1963 in what was regarded as “the country,” outside Baltimore, Maryland, recalls Tom Tobias. Tom’s grandfather moved to the parcel in the early 70s, shortly after his wife died at a young age. He placed a trailer on the property and one of his first tasks was using a backhoe to create a 50’ by 100’ spring-fed pond, stocking it with a dozen different species of fish.
“Hundreds of family memories were made in the 1970s, 80s, 90s, with my grandfather on the land. It was like a wildlife preserve,” Tom recalls. In addition to a spring house from the 1800s that’s still on the land, and the pond for swimming and fishing, Tom’s grandfather added a campsite for all his children and grandchildren to use.

“My fondest memory growing up was staying with my grandfather. He never dated or remarried after my grandmother passed,” Tom recalls. “He would take me and my cousin to the grocery store to buy whatever sugary cereals and other junk food we wanted. We would always buy discounted or expired meat from the deli so that we had something to feed the buzzards. I’m still trying to convince my wife, Jen, to let me feed the buzzards again.”
In time, Grandpa’s land was passed on to his grandchildren: 11 acres to Tom, 13 to his brother Scott and 18 to their sister Laura. Tom and Jen decided to build a log home on theirs. “We never really talked about it. But, it turns out, we both had this secret desire to have a log home,” Jen recalls. They began planning in 2014, started construction in April of 2015, then moved in by July 2016.
“I would sit on top of my 4Runner for hours trying to picture the view from the great room windows,” Tom says.
The couple chose Timberhaven Log & Timber Homes’ floor plan, the “Aspen Hill” with a few modifications: they turned one of the upstairs bedrooms into a second owner’s suite and expanded the decks to take advantage of the views.

“Timberhaven was the first company that met us in person,” Tom recalls. “Their staff was helpful and the variety of floor plans and models gave us plenty to choose from. But what ultimately sealed the deal was the outstanding builder that they connected us with, David Starr. My eyes kind of popped when I saw his bid,” Tom recalls, “but he said there was a lot of quality behind it. And he was right. He and his team work on nothing but log and timber frame homes. He was the best builder ever and a good man. He used a small crew of only three or four people to work on every aspect of construction. The crew felt like family by the end of the project. We still use them for any follow-up work, when needed.”
“He and his team brought a lot of really good suggestions, and they ended up saving us money in the long run,” says Tom. “Staining the support beams a darker color inside the home really brought out the overall architectural appeal of the home.”
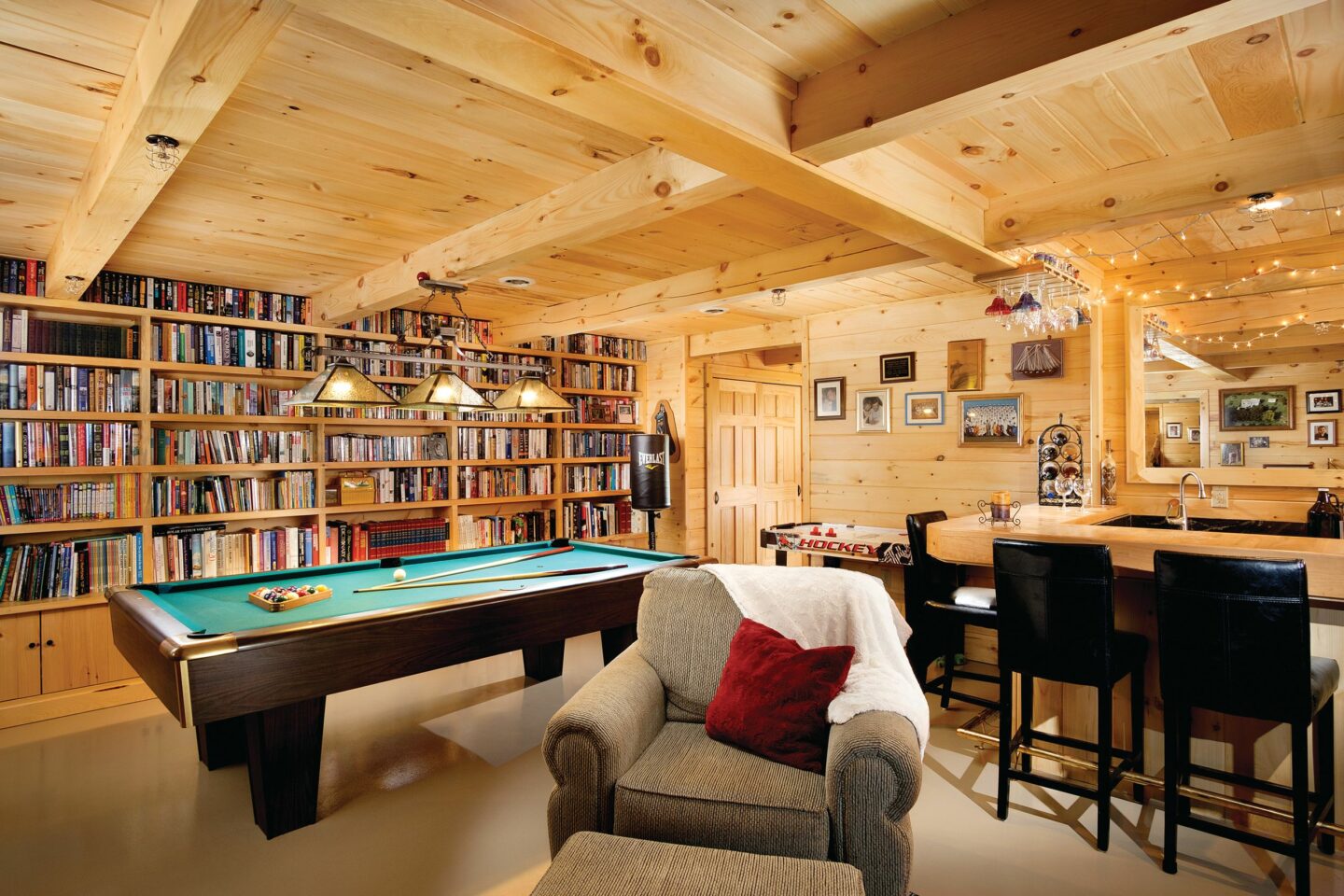
The tapered window sills also was a great suggestion from his carpenter. “We also had the desire for a strongly reinforced ‘safe room,’ where we could shelter in the event of a tornado or very bad storm,” Tom says. “Our builder suggested building this underneath the concrete front porch, rather than having it take up unnecessary basement space. While the metal roof is a little noisier when it rains, it’s actually a very soothing sound.”
The couple opted for a geothermal HVAC system. It’s a more expensive initial investment but, Tom says, “it’s been a great tax break for the extra cost.” Widening the outside deck from 6 to 10 feet allowed enough room for a full-size picnic table.
Tom and Jen say their builder was outstanding. The project was finished on time and on budget, with few hiccups.

Tom’s favorite space is the deck with the view of the pond. “I get a good view of the pond I swam in growing up during family reunions and camping weekends,” Tom says. Jen’s favorite space is the great room, where she can curl up in front of the wood stove with their dog, Max, and her cat, Kitty, and read or watch HGTV or spend time with family.
With Scott and his family living nearby in a timber frame home (also by Timberhaven Log & Timber Homes) and his sister, Laura, planning to build on her parcel one day, Tom thinks about the significance of where he and his family live every day. “I’ve come full circle.” Grandpa would be pleased.
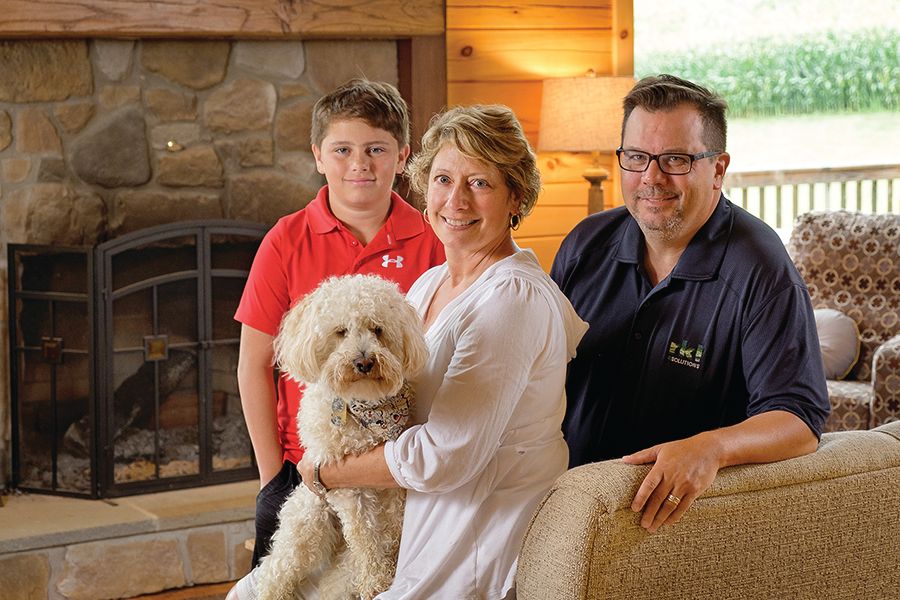
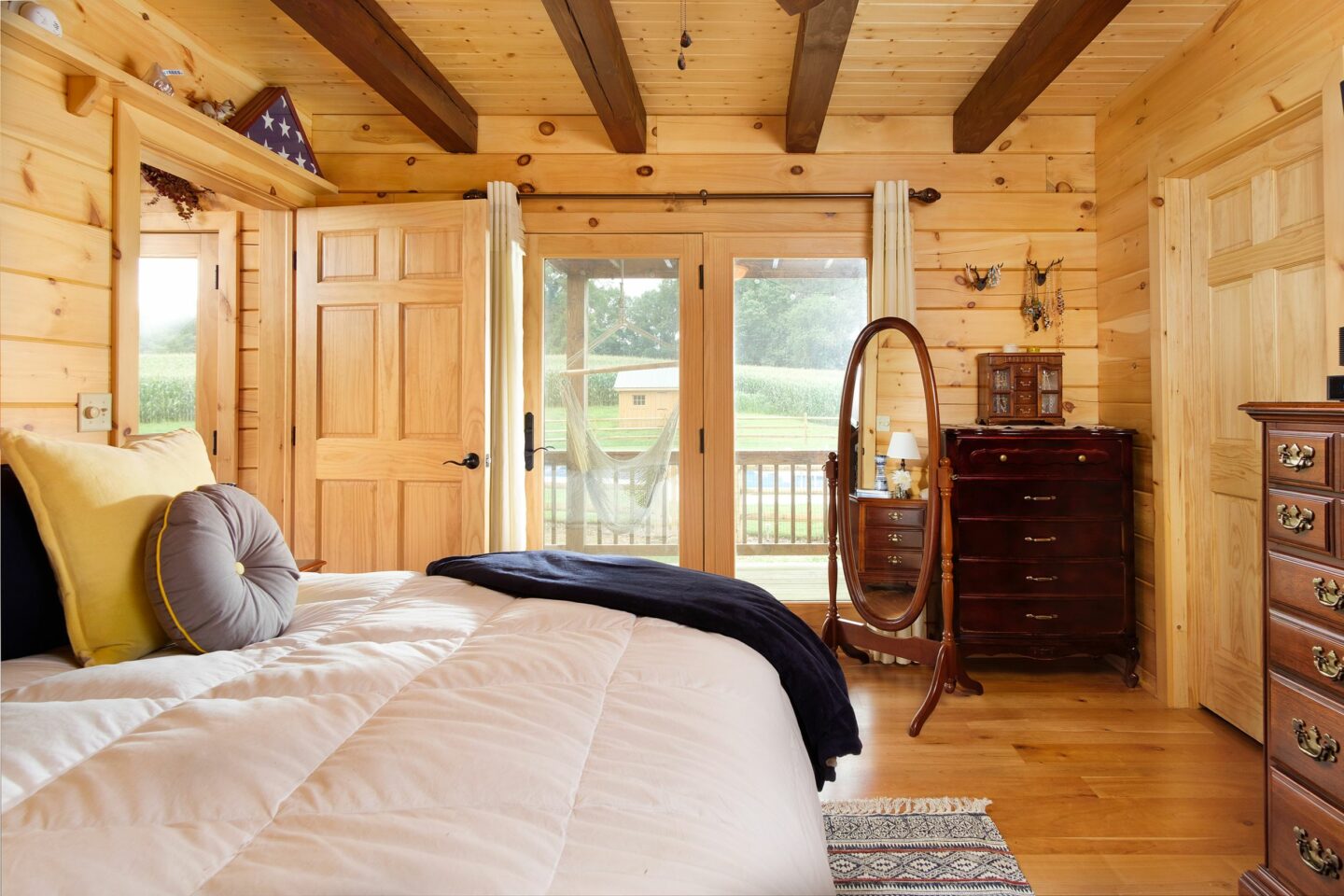
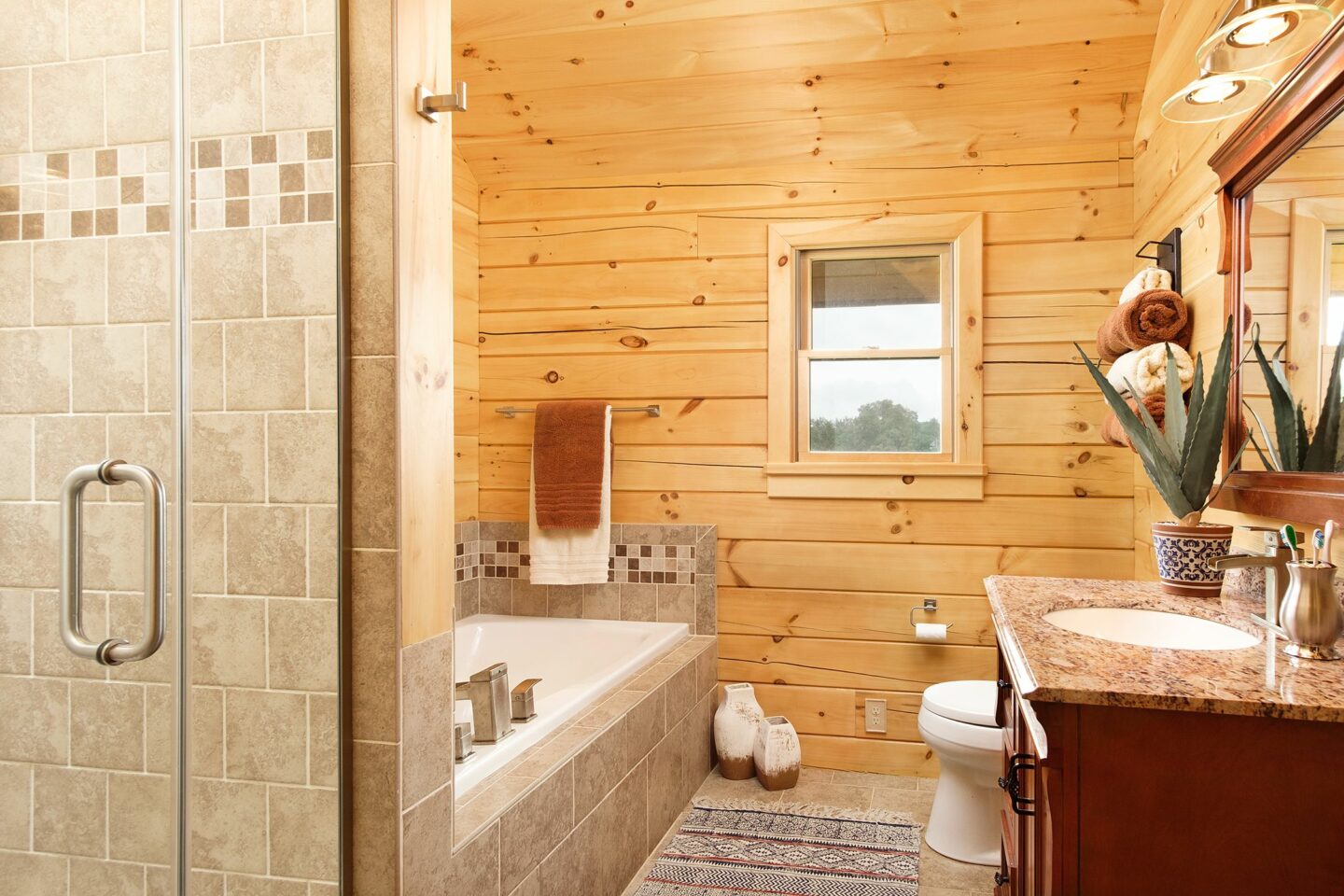
- Log Home Producer: Timberhaven Log & Timber Homes, Middleburg, Pennsylvania
- Log Home Builder: David Starr, Orrtanna, Pennsylvania
- 1.5 Story home plus finished basement
- Square footage: 1,900
- Bedrooms: 3
- Bath: 2.5



