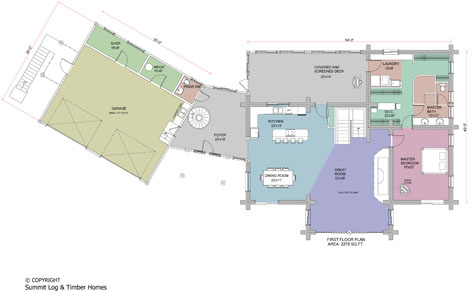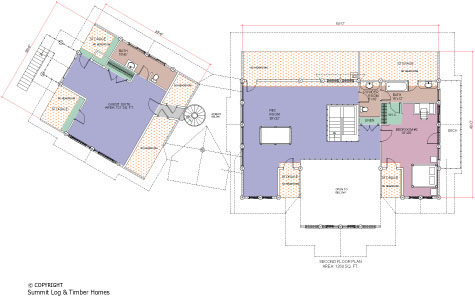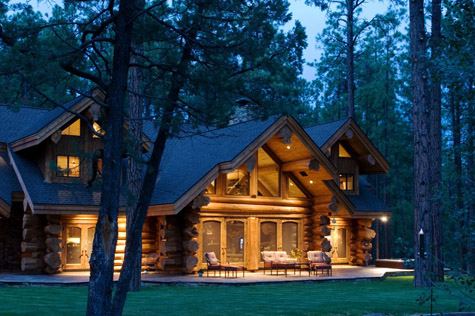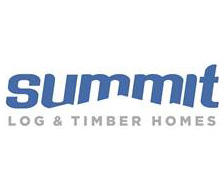| The design offers an open floor plan with an expansive great room area and a main floor master suite. The second floor has a comfortable and spacious second bedroom with a private bath area, and a large open loft which can be used as an office and/or rec. room. A large private guest suite is located above the garage, so invite friends and family over for a relaxing weekend visit. www.summithandcrafted.com |




