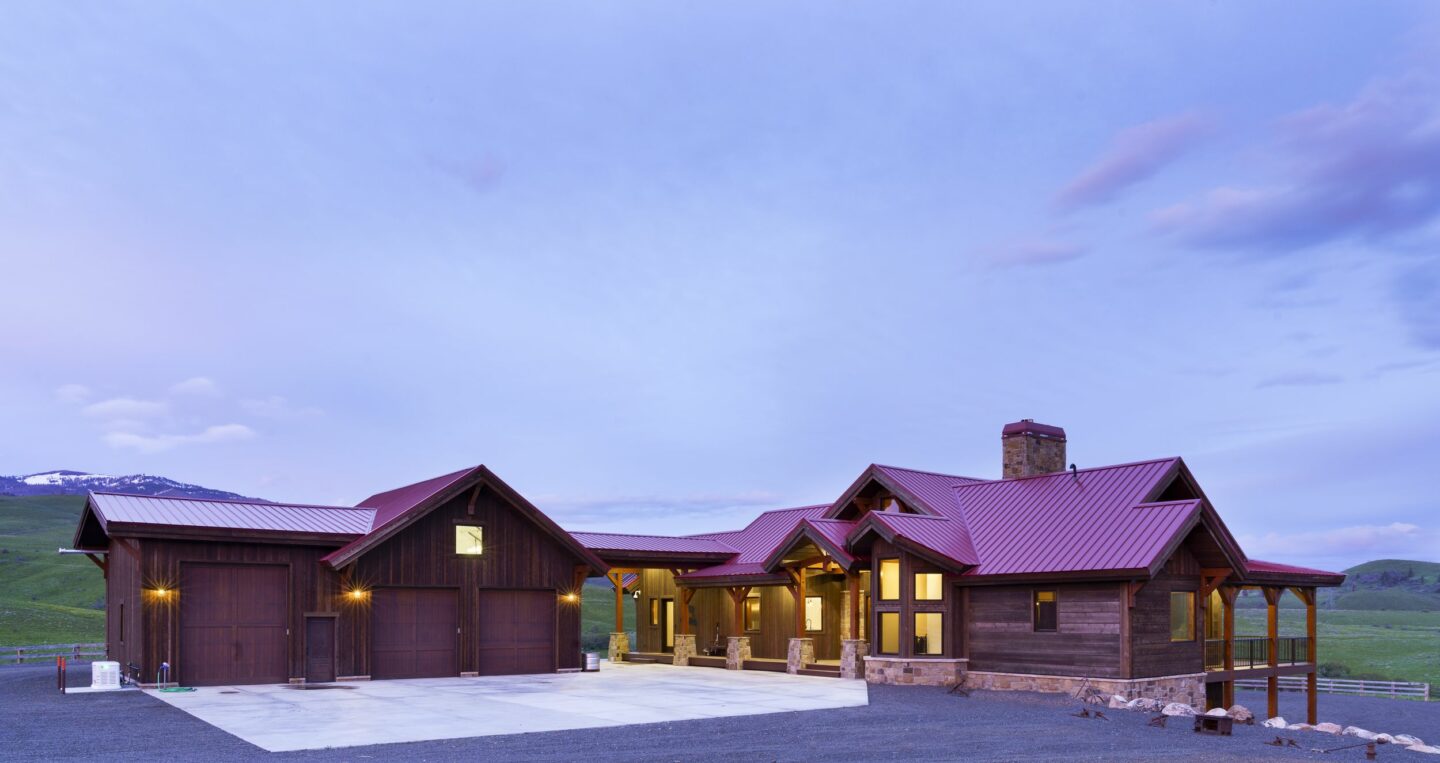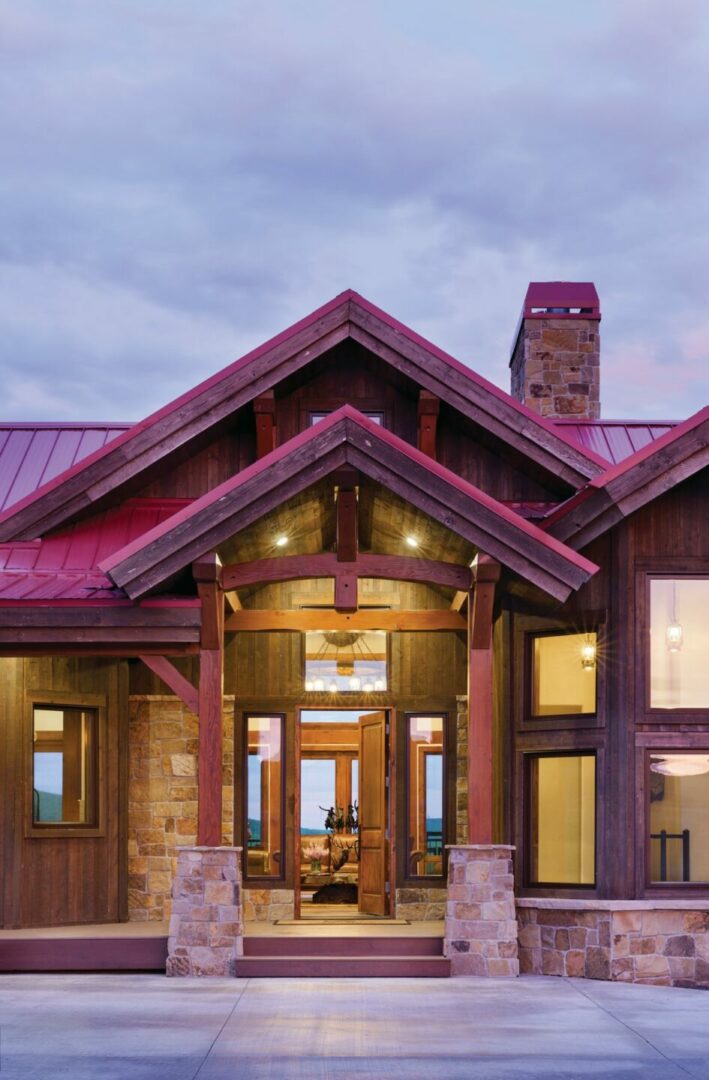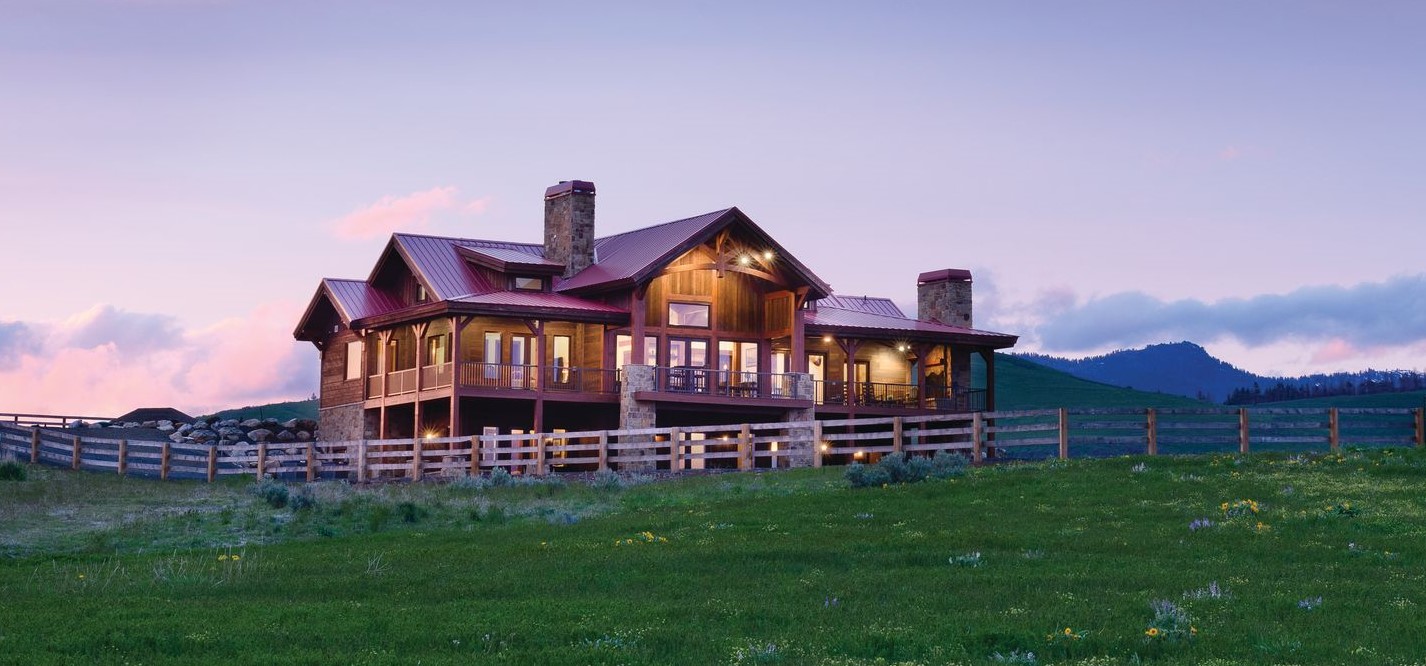Life is joyful for a retired couple who built and live in a stunning timber-frame home located on 2,500 acres rich in American history.
The Hells Canyon Wilderness Area in Western Idaho and Eastern Oregon is known for its rugged terrain and rich history. Resting in the Lewis & Clark Valley, the region is home to the “Jeffrey-Goodale Cutoff,” a 230-mile-long northern alternate to the main Oregon Trail. First promoted as a safer alternate to the Oregon Trail as conflicts with American Indians increased in the mid-1800s, the Cutoff leads from Fort Boise to Fort Walla Walla, crossing right through one lucky couple’s Idaho property.
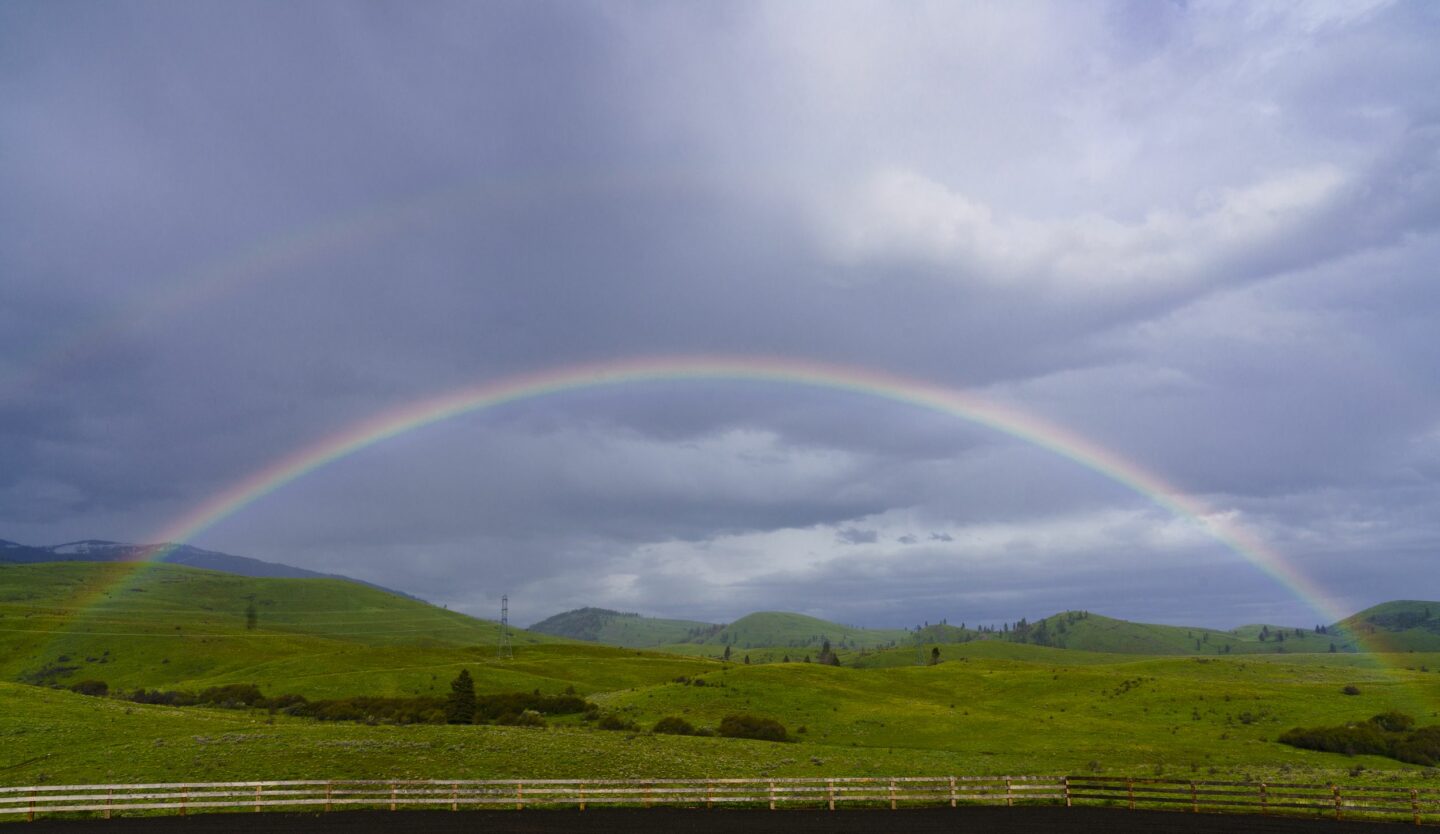
This nexus of wilderness and history is one of the things that drew Liz and Gregg back to Idaho for their retirement years. The couple raised their children in the Boise area before moving out of state, enjoying years of hunting and camping together while Idaho was never far from their minds. “We used to hunt up in that area and when we retired, we said ‘we should go back’,” says Liz. “We looked for property first, and the house came along after that.” Now the proud owners of a stunning timber-frame home on their approximately 2,500 acres, the Hells Canyon property is a slice of heaven.
The property is studded with treasures and relics from the pioneer days. Roaming around with the grandchildren in tow, on foot or by horse or ATV, Liz and Gregg have discovered all sorts of artifacts. “I really enjoy discovering some of the old homesteads that are out there,” says Liz. “When the grandkids come, we go out with metal detectors and find all kinds of stuff,” she says, adding that they have posted signs made of old logging saws throughout the property so that visitors can identify the historical landmarks on the property.
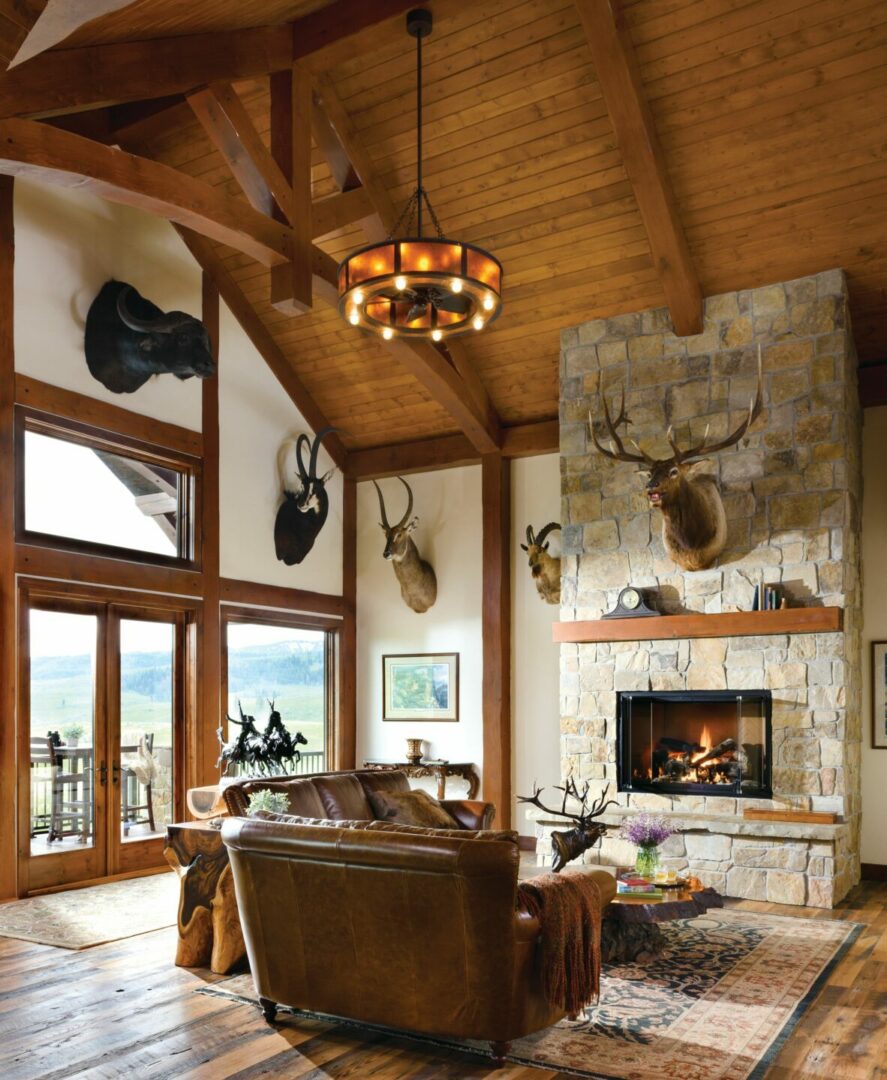
The couple leases land to a rancher, adding another draw: avid equestrian Liz enjoys pitching in to drive the cattle. “We help run the cows around,” says Liz. “Fall is a big deal here for my husband, because that is hunting season.” Hunting trophies are on full display throughout their home, showcasing the distinct beauty of Western U.S. wildlife, including deer, elk, and pronghorn antelope. “Hunting and camping is how our children grew up, it’s how my husband grew up and how I grew up,” says Liz.
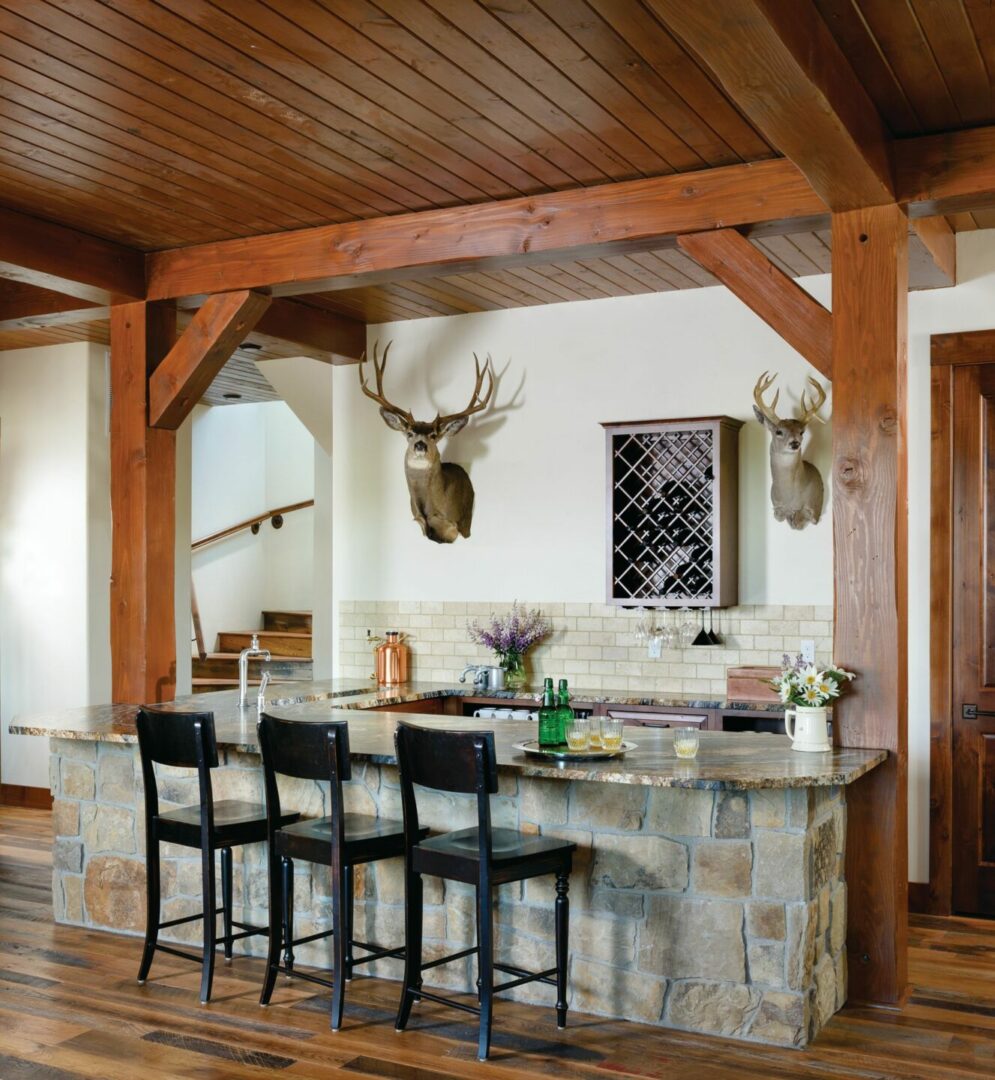
The home itself is also a combination of wilderness and history, with a touch of understated luxury thrown in. The home was a PrecisionCraft Design-Fabricate-Build project, so PrecisionCraft’s in-house architectural design group M.T.N Design created the architectural drawings; fabricated the timber framing, structural insulated panels (SIPs), and insulated concrete forms (ICFs); then served as the general contractor. “This home was inspired by a few of the designs in our Rustic Luxury™ Series which feature a blending of rustic architecture and luxury living,” says architectural designer Tim Brock of M.T.N Design, based in Meridian, Idaho. “The final design is completely custom to the family.”
Built with family in mind, the couple’s two grown children and their spouses and two grandchildren often visit from neighboring Washington state. The whole daylight lower level is reserved for guests, with a cozy living area, three bedrooms and en suite bathrooms, a bar, and access to the outdoors. The driveway curves around to the back of the house so that visitors can drive right up and park adjacent to the guest quarters—a welcome convenience, especially during the winter months.
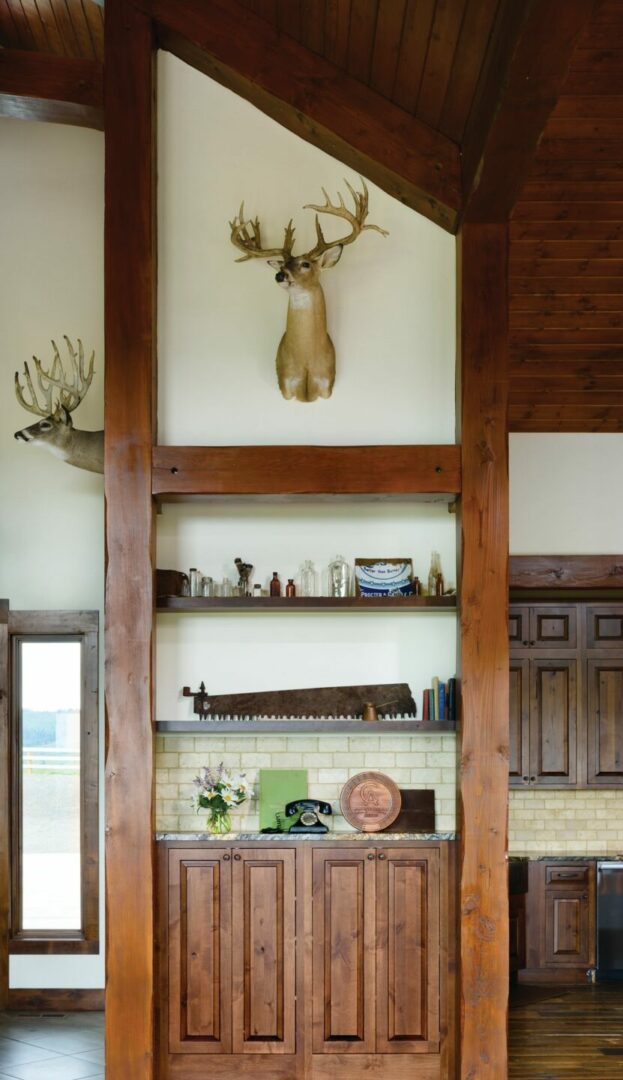
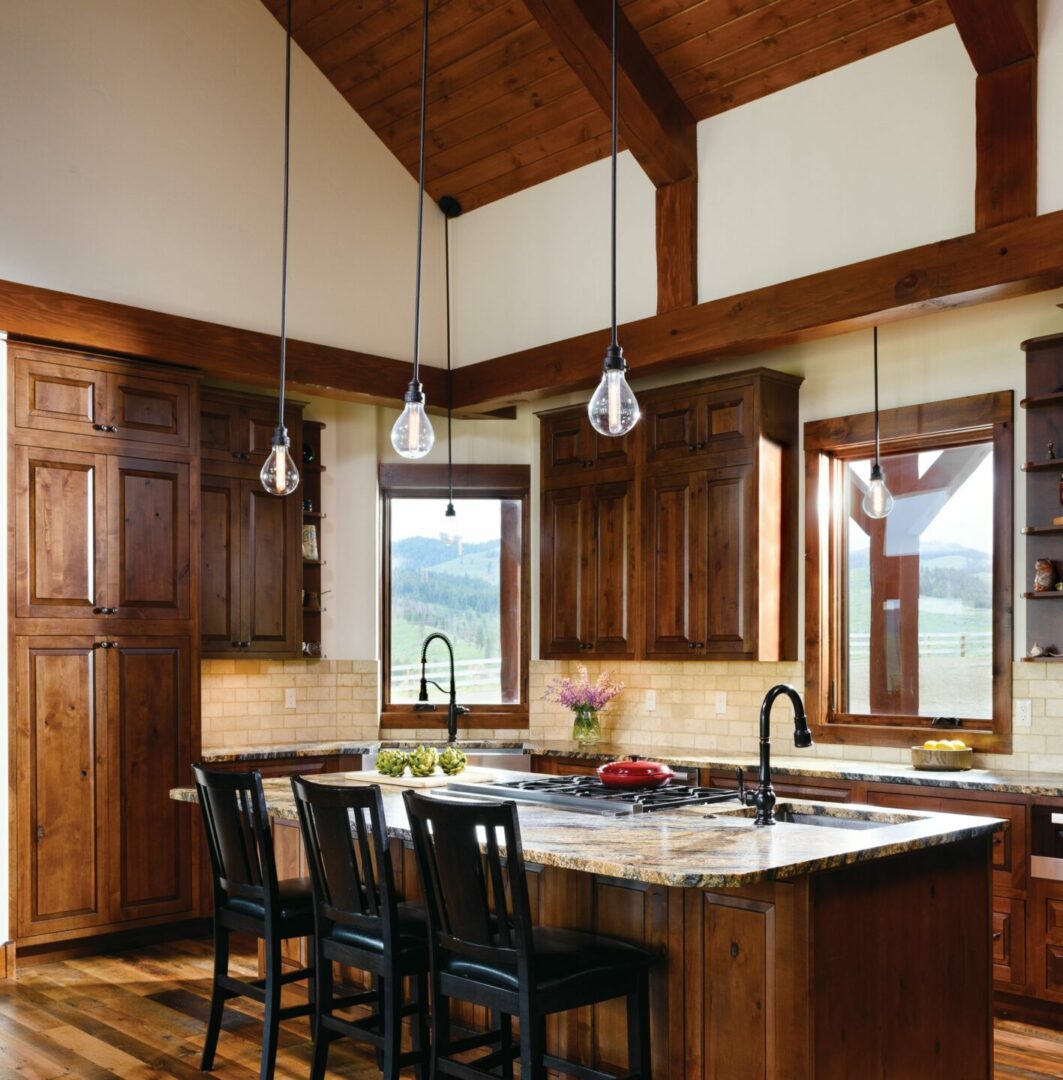
The main floor houses the bright open-concept kitchen, dining area, and great room, as well as the master suite. All have views facing southeast to catch the sunrise. “I love my master bedroom because you can lay in the bed and see a lot, whether it’s the moon going across the sky or the sun,” says Liz. “I enjoy waking up to the sun.” The master bath has a gorgeous copper-clad soaking tub, set in a corner of the bathroom with large windows on two sides.
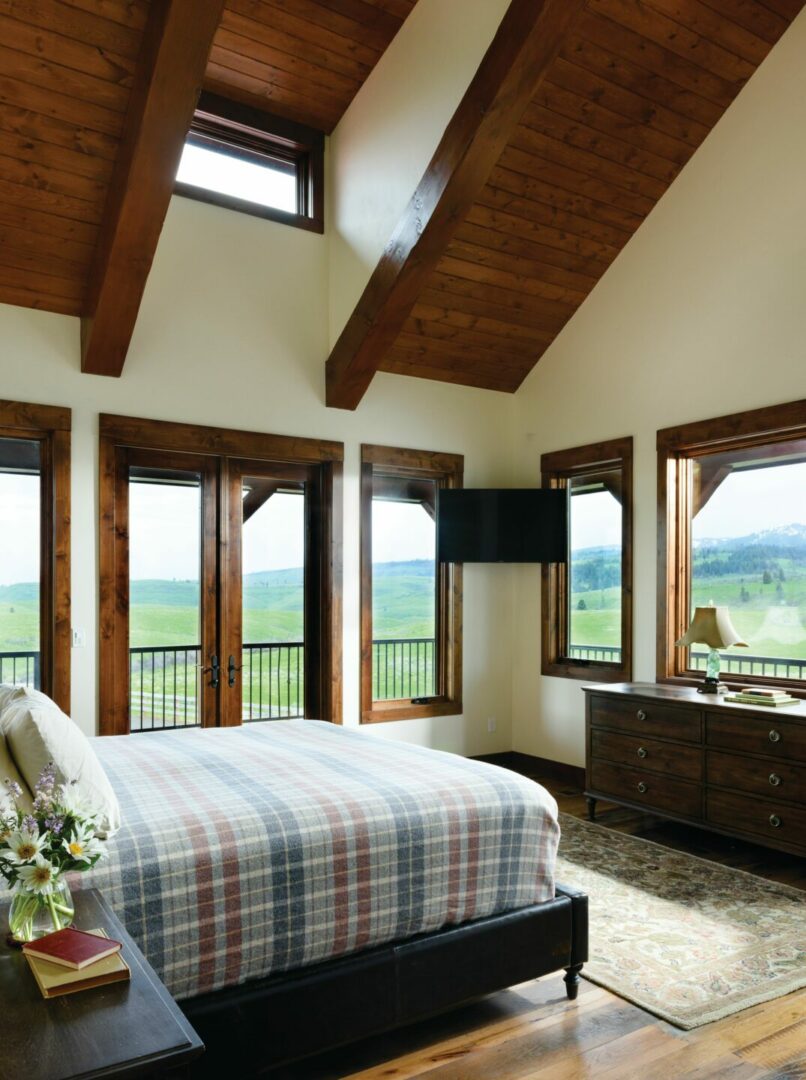
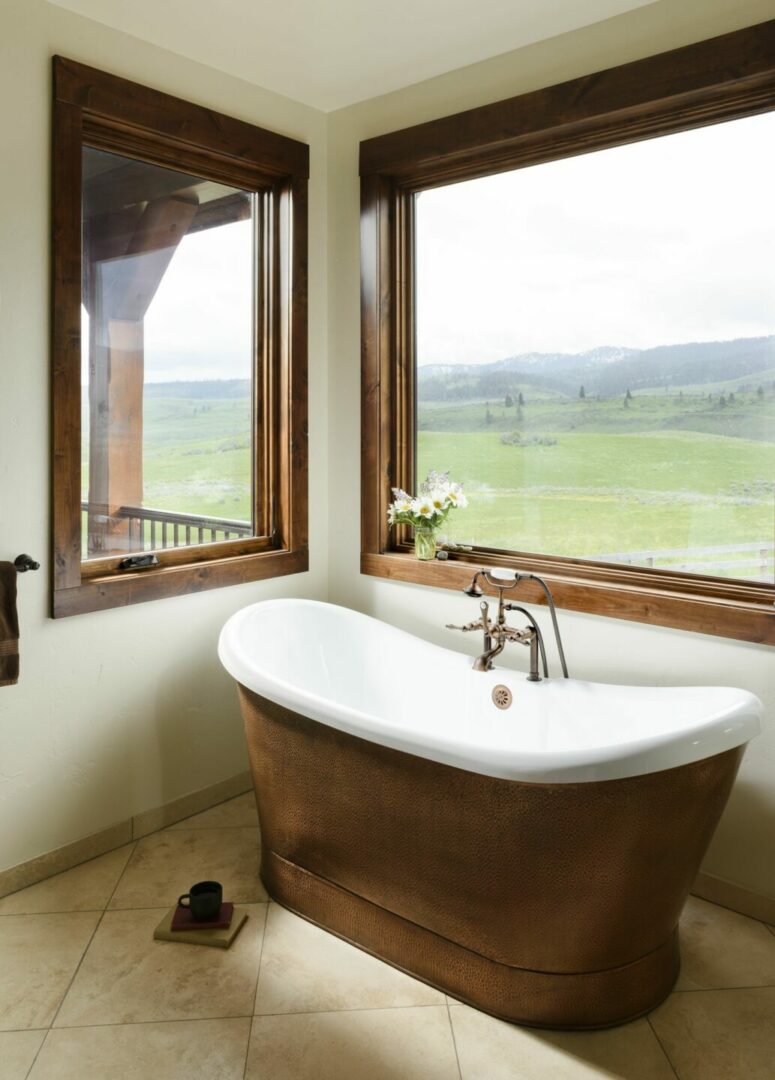
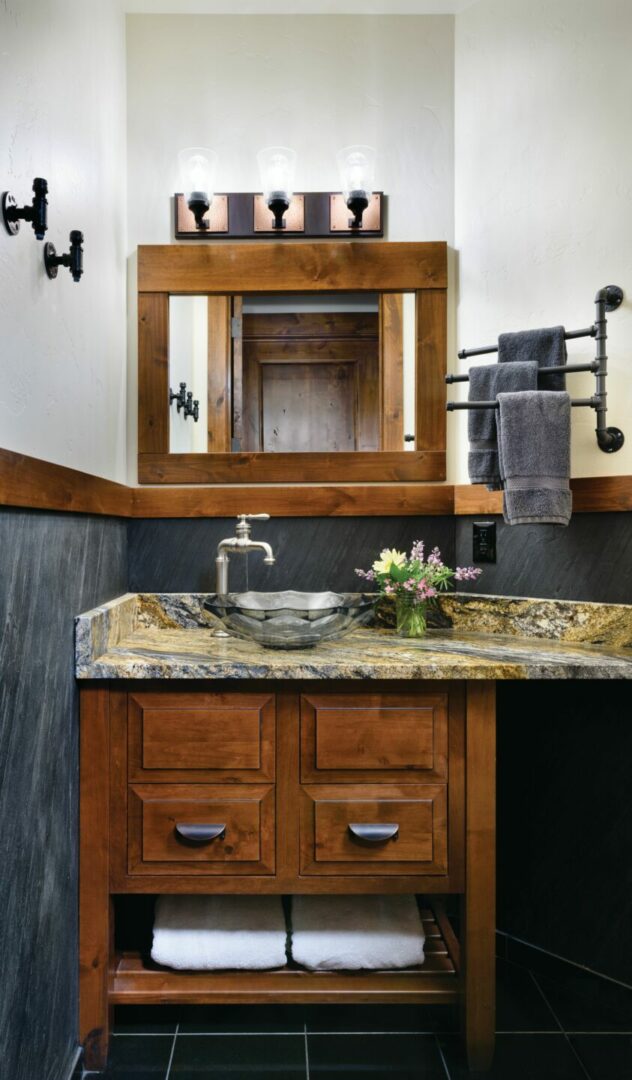
The home’s timber frame was built using Douglas Fir timbers, and the roof is red metal, to stand up to the sometimes-harsh winter and summer weather. Flooring throughout the home is reclaimed barnwood, adding a unique rustic touch along with visual interest. Covered porches, including one with a large stone fireplace, make outdoor living a joy while providing protection from the elements.
In addition to being spacious and beautiful, the home is engineered for comfort. “While they cannot be seen, this home also features our energy-efficient structural shell which includes insulated concrete forms (ICFs) to provide the structure for the walk-out basement and structural insulated panels (SIPs) for the main-level walls and roof,” says Brock. “So, when the snow starts to fall in winter, or the summer sun heats up the days, indoor temperatures will remain consistent and cozy.”
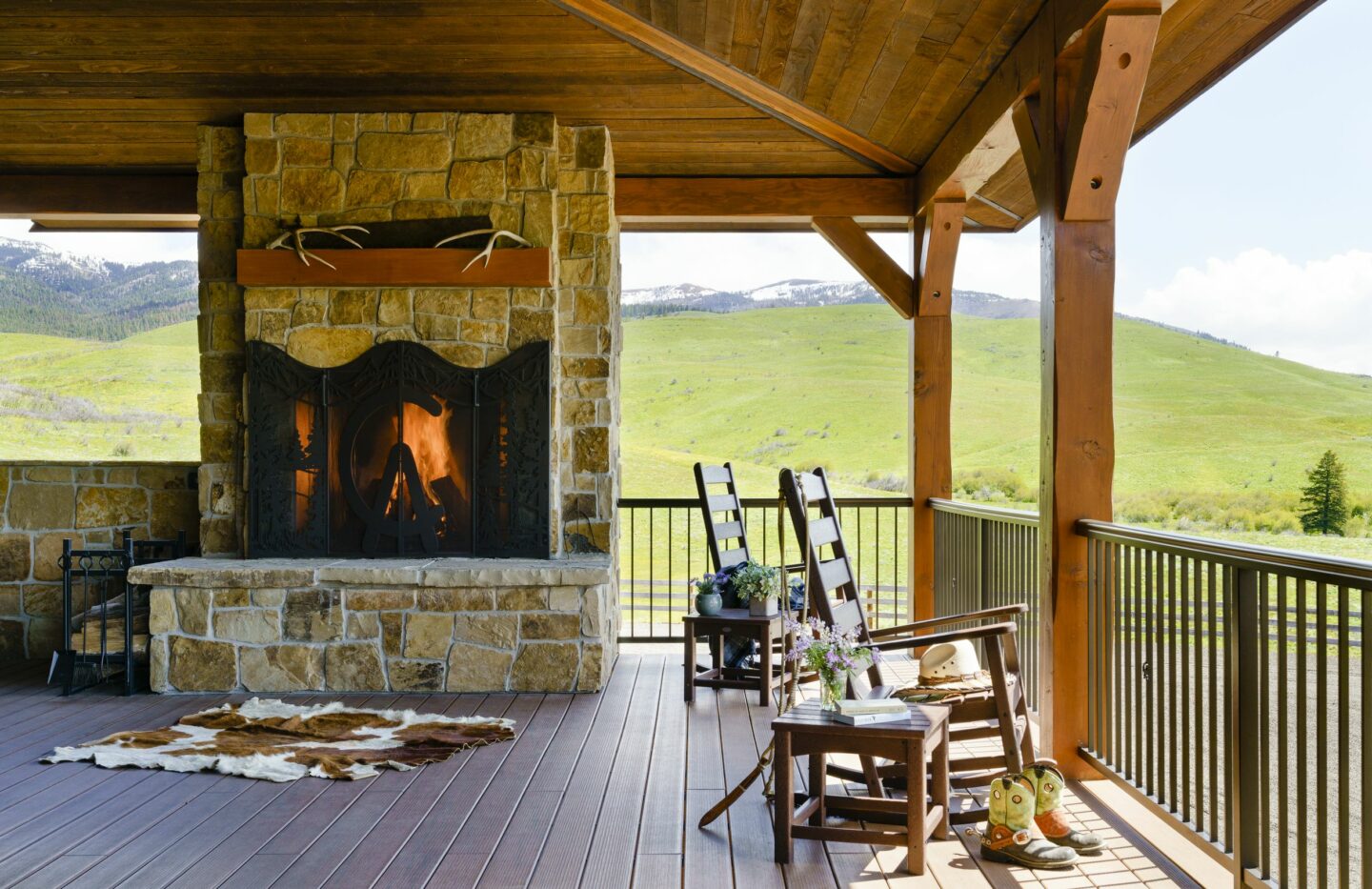
“From the beginning of the design process the owners let us know that their cabin would be both a homebase for hunting on their amazing property, but also a celebration of their passion,” says Brock. “So, we definitely contemplated the future placement of their hunting trophies throughout the home, and the timber-frame design created ideal locations for showcasing some of their mounts.” That planning included leaving wall space above the main windows in the great room to add more trophy mounts in the future. When asked if she has any advice for people planning to build a home, Liz nods to what she calls the privilege of retirement. “This is the first home we’ve built from scratch—and the lesson in building this was a complete joy because we built it just for ourselves,” she says. “Being in this stage of our lives we have a lot of things that mean a lot to us already so we could design a house that is meaningful to us.”
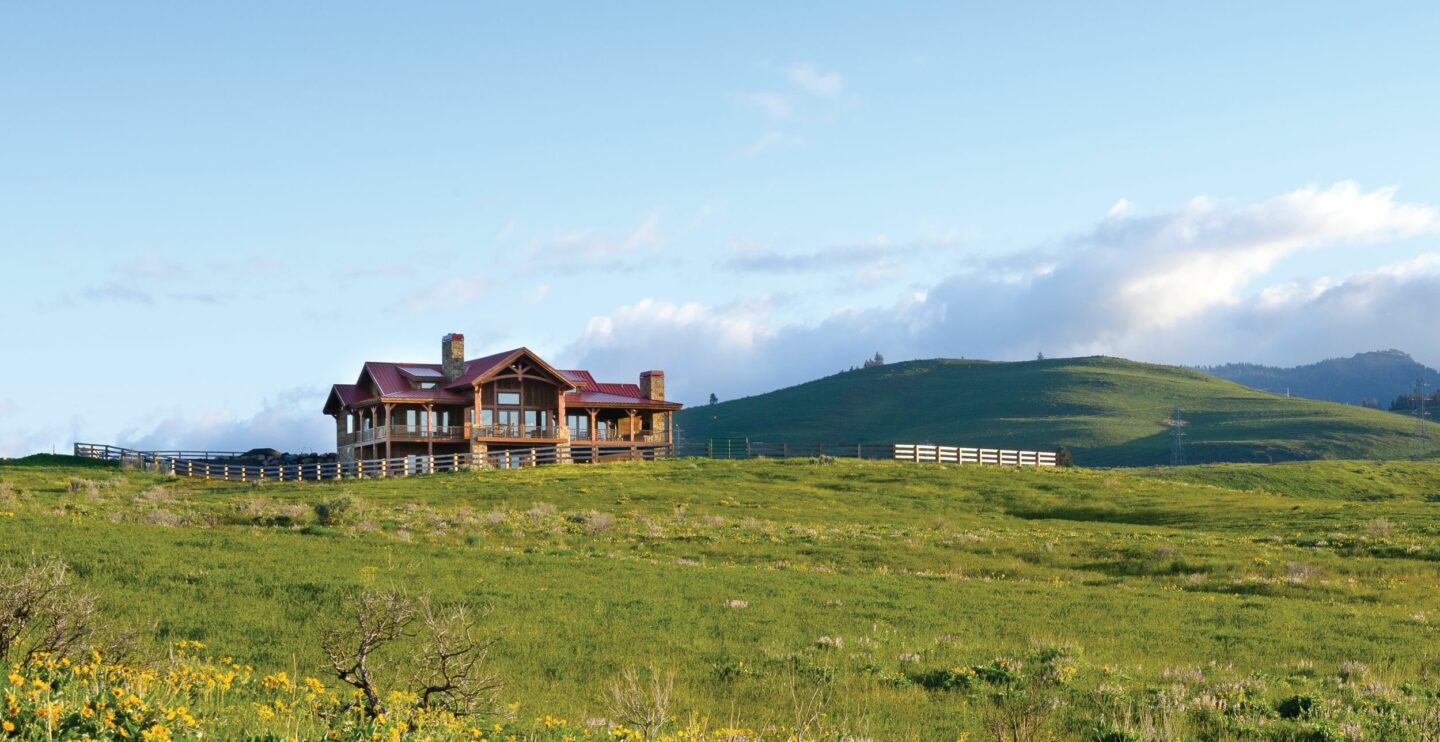
Liz and Gregg know just how special their Idaho home is, and they want to protect it for future generations. “In the future we’ll probably want to do some kind of conservation to keep this property the way it is,” says Liz. Just like heaven.
- Log Home Producer & Builder: PrecisionCraft Log & Timber Homes, Meridian, Idaho
- Two-story home
- Square footage: 4,224
- Bedrooms: 4
- Baths: 4 full + 2 half
