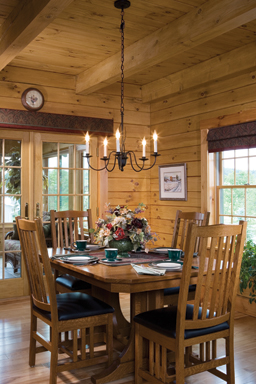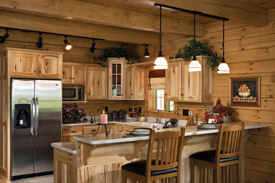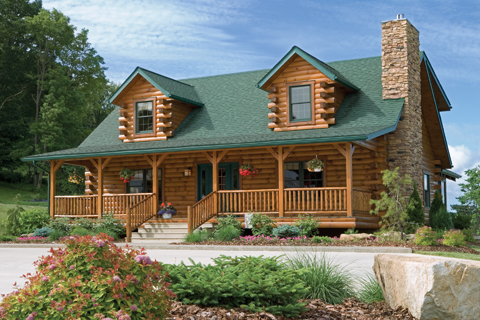Hundreds of log homes throughout North America serve as model homes for log home producers. This is one of them. Visitors are welcome at all of these homes and we encourage you to visit them. It’s a great opportunity to view different designs, construction techniques, and craftsmanship. Look at Log Home Events in this issue for listings of upcoming open houses at these model homes. Be sure to call before visiting to ensure the home will be open when you arrive.

“Big things come in small packages” is a cliché we are all familiar with, but when used to describe this home, Hochstetler Milling’s log home model called the McKay, the words couldn’t be more appropriate. Inherent in the modest square footage of the home, this gem of a log cabin design boasts big savings on construction costs. Couple that with the insulating power of logs and energy-efficient appliances and there are big savings on fuel and energy consumption costs. To date, the model has been modified in more than 20 different ways to accommodate specific client needs and wants. While this home design has always been attractive as a second home or “getaway” cabin, the trend toward primary dwellings that are smaller and more practical has dramatically increased the McKay model’s sales. The model still appeals to those in the market for a vacation retreat but also interests first-time home buyers and empty nesters looking to downsize their primary residence.
The director of sales and marketing for Hochstetler Milling, describes the model home: “Our customers like the open-concept great room with the exposed timbered ceiling and fireplace. The kitchen is conveniently located adjacent to a combined half-bath and laundry area and the master suite is also on the main level, making it easy one-floor living for empty nesters.” On the second floor, two additional bedrooms, a full bath, and a spacious loft sitting area allow guests to enjoy their own private spaces.
 The basic footprint of the two story 28×40 model provides 2,041 square feet of well-designed living space. An 8×40 covered front porch, 11×16 rear deck, and 12×15 sunroom that adjoins the dining area and rear deck expand the interior spaces into the great outdoors. A simple but versatile floorplan allows for quiet, private evenings with family or doubles as plenty of gathering space for entertaining friends. This McKay model in Loudonville, Ohio, which serves as a sales center for Hochstetler Milling, is decorated with comfortable furnishings that invite a potential home buyer to stay a while, stroll through the rooms, relax, and feel how the home lives.
The basic footprint of the two story 28×40 model provides 2,041 square feet of well-designed living space. An 8×40 covered front porch, 11×16 rear deck, and 12×15 sunroom that adjoins the dining area and rear deck expand the interior spaces into the great outdoors. A simple but versatile floorplan allows for quiet, private evenings with family or doubles as plenty of gathering space for entertaining friends. This McKay model in Loudonville, Ohio, which serves as a sales center for Hochstetler Milling, is decorated with comfortable furnishings that invite a potential home buyer to stay a while, stroll through the rooms, relax, and feel how the home lives.Hochstetler is not the only log home company that has elected to build and attractively furnish a model log home as a point of sale. Most log home companies, throughout the U.S. and in Canada, have model homes available for touring and, like this model, they also house a sales office. What better way to inspire and provide information to prospective buyers than to put on a fresh pot of coffee and invite them to sit a spell in front of the fire, relax and enjoy the comfort of what could someday be their very own log home?

