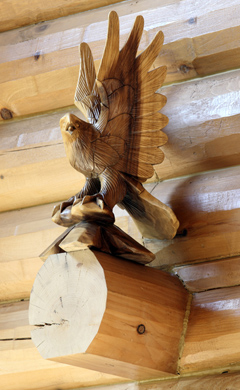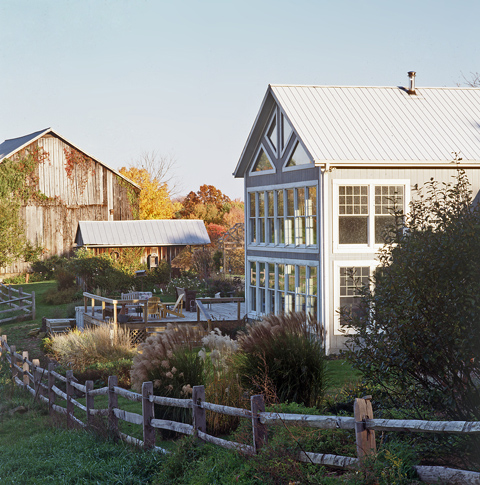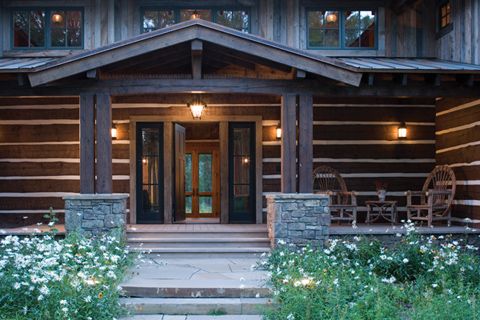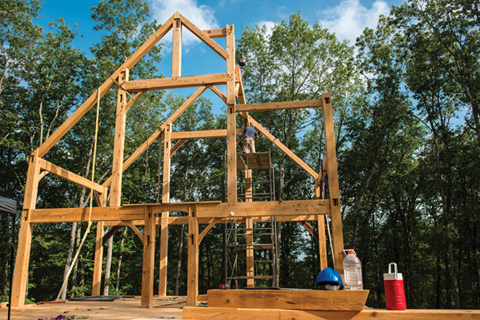When buyers are ready to make their dream home a reality, some think that choosing a log and timber producer will be as easy as rolling off a log. We are talking about trees here, right? How difficult can this be?
But what they discover is that modern log and timber homes are much more than just randomly stacked logs. Specific tree species, crafting, sealing, and fastening techniques and the engineering principles behind them are combined to form a building system. This building system enables your home to meet the local building code.
But which building system is best? Buyers can quickly become overwhelmed with technical information. But those who have been through this process frequently tell us that they ended up returning to the first style they found appealing—the building system that was the most aesthetically pleasing to them.
Don’t make yourself crazy with this decision. Decide on what building system and style you prefer, then find several companies that offer that look and have them competitively bid on your project.
Plethora of Designs
Designs for today’s log and timber homes run the gamut from traditional and classic to rustic or contemporary—and sometimes a mix of styles. It’s this plethora of design options that can leave many bewildered, wandering through a forest of references to timbers, logs, posts, and beams. Here’s how to talk log and timber and describe what you want in your dream home.

Photo by Franklin and Esther Schmidt
Handcrafted Log Homes
Skilled craftsmen construct the shell of your home in a log yard, dissemble it, and then reassemble it at your job site. Then other contractors complete the home. Handcrafted log homes account for roughly 10 percent of the market, according to the Log and Timber Homes Council, part of the National Association of Home Builders. Handcrafted logs typically have varying diameters at corner sections.
Milled Log Homes
Producers mill the logs to uniform dimensions and then combine them with other structural components and building materials to make a log home package. Milled log home companies account for 90 percent of all log homes produced annually, according the Log and Timber Homes Council. Milled logs typically have uniform diameters at corner systems.
Half-Log Systems
Manufacturers mill logs into siding and interior paneling, with full corner sections to maintain the illusion of a full log home. These are mounted inside and out on conventional 2”x4” or 2”x6” frame. Once built, they are nearly indistinguishable from full log building systems.
Engineered Log Systems
Sometimes called glu-lam, this technology uses kiln-dried milled strips of wood and adhesives to create an engineered timber that can be milled into any profile you desire. Manufacturers say they are producing a more stable timber that offers predictable performance.
Timber Frame and Post/Beam
Traditional “stick-built” construction uses a skeleton of 2×4 or 2×6 studs hidden beneath drywall to frame the home. In engineering terms, this is a “distributed load” structure. In contrast, timber homes are “point load” structures, where a few brawny horizontal and vertical beams carry all the weight of the roof and walls.

OakBridge Timber Framing
* Timber Frame: This age-old construction style evolved before the use of nails or screws, where skilled craftsmen join timbers by mortise (wooden hole) and tenon (wooden peg). The configuration allows for open floorplans and cathedral ceilings.
* Post and Beam: Same kind of open floor plans here, but this construction system uses metal fasteners between timbers and trusses, which can include steel plates, screws, and through-bolts.
* SIPs or Structural Insulated Panels: Often used to enclose timber frames, strucutral insulated panels or SIPs are large panels made of a rigid foam core sandwiched between two exterior skins, usually made of OSB (oriented strand board). Central to the system’s appeal is that it combines structural elements, sheathing, and insulation into a single step—setting a panel. SIPs are extremely energy efficient, reducing heating and cooling costs by as much as 50 percent compared to conventional construction.
Hybrid Designs
Many buyers opt for both log and timber along with mixture of other building materials. Often called a hybrid design, homeowners typically opt to use timbers in the public area (great room, foyer, kitchen, dining area) with log walls, or board and batten on the gable ends. SIPs are used for roof systems or second stories. Logs and timbers are also used on porches, decks, garages, and out buildings.
Panelized Building Systems
This system starts in a factory, where wall panels, floor decks, roof and floor trusses are crafted to the exact specifications of the home’s design. Then these components are delivered to the job site and lifted into place with a crane. Log siding can be applied in the factory or in the field.
Modular Building System
Full log or log-sided modular homes are built in a factory setting where craftsmen use the latest tools and equipment and all raw materials are stored under roof, eliminating any water damage or weather issues. Structures leave the factory in sections that are up to 90 percent complete, wrapped in plastic to protect them from the elements. The modules are set with a crane and the homes can be weather-tight in as little as a day.
What’s in the “Package”?
One important issue you need to understand is what each producer means by a “log home package.” One manufacturer may offer a load of raw logs. Another may offer you a log package of random-length logs for the walls and timbers for the roof system. Another may offer a kiln-dried, precut, prenotched and prenumbered package along with all the materials needed to complete a weather-tight shell. Still another may offer a complete precut package that contains a “no shop” guarantee, which means it includes everything you will need to complete the home and you will not need to go shopping at the local lumber yard. One way to compare packages is to ask the producer, “What is not included?”

Carney Logan Burke Architects/photo by Roger Wade
Weigh Quality, Quantity, and Services
No single building system or wood species has emerged as a leader in the log home industry. Each has its advantages and disadvantages. A better approach to deciding on a log or timber home producer is to compare quality, quantity, and service.
* Quality: This refers to whether the logs or timbers are milled or handcrafted, air or kiln dried, or standing dead (standing dead means they are harvested from trees that have died naturally in the forest). The amount of water in the wood fiber of the log can affect the ease of construction and the amount of maintenance needed over the life of the home.
* Quantity: Quantity refers to the amount of materials contained in a producer’s log or timber home package and the number of materials you will need to obtain locally. If your building site is located far from material suppliers, it might be easier to select a more complete home package.
* Service: Service has to do with the amount of help you will need to make your dream home a reality. Many producers specialize in helping buyers through every aspect of buying and building. Others may only provide a load of logs.
Don’t Lose Sight of Practicality
Nobody who has built a log or timber frame home has ever called us and said, “We sure wish we had chosen a different tree species.” Nor have they complained that their home lasted only 450 years when they hoped for 475. People will tell us, however, that they wish they had put a larger coat closet near the front door, added more light to the master bedroom, or put an exhaust fan in the bathroom. These are the types of practical issues that will affect your day-to-day life far more than what kind of fastening system is employed in your walls or the tree species that was harvested to create your logs.
Choose a Talented Builder
The key to a quality home is often in how it’s finished at the job site. Following the manufacturer’s construction guidelines is far more important than any choice in wood species. This means it is important to use a builder who is already familiar with the system you choose—or one who is willing to follow instructions.

