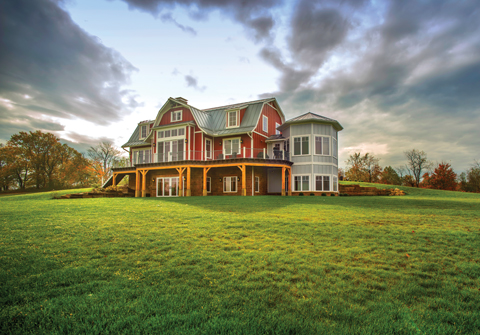The different types of construction and terms used to describe log and timber homes can be confusing to home buyers, especially when it comes to timber frame and post-and-beam homes.
While the terms are sometimes used interchangeably, there are important distinctions between the two types of construction, and key questions to ask when you are planning your own home. “There are some basic similarities to post-and-beam construction and authentic timber framing,” says Stephanie Johnson, marketing manager for PFB Custom Homes Group in Meridian, Idaho. “Both use a combination of horizontal and vertical wood elements and both can form the structure of a home. The key difference is found in the details and beauty of the connections between those posts and beams.”
Whichever type of home you choose—log, hybrid, timber frame, or post-and-beam—you should be as informed as possible about the methods and materials used to build your dream house.
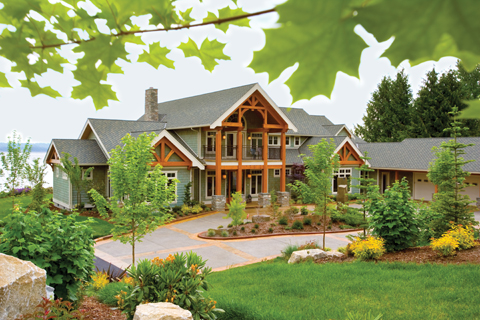
Specialty Build Construction/photo by Roger Wade
What Is Timber Frame Construction?
The term “timber frame” refers to an age-old method of construction in which large timbers are typically fitted together with different wood joinery methods, including dovetail and mortise-and-tenon joints. The timbers are typically left exposed to the interior of the home, for aesthetic reasons. The timbers and frame are completely enclosed (wrapped) in the structural insulated panels (SIPs), which improve energy efficiency—easily meeting and often exceeding building energy codes.
“Most timber frames are crafted from freshly cut timber but other sources of wood are used on a less common basis,” says Jeff Baker, vice president of sales for Woodhouse, a timber frame company based in Mansfield, Pennsylvania. Some of those other sources may include industrial salvage (timbers reclaimed from existing buildings that are being torn down) or forest salvage (timbers from trees killed by insect infestation or forest fires). “The trees are often standing dead, drying out over years and finally harvested, making them more dry and therefore more stable,” says Baker.
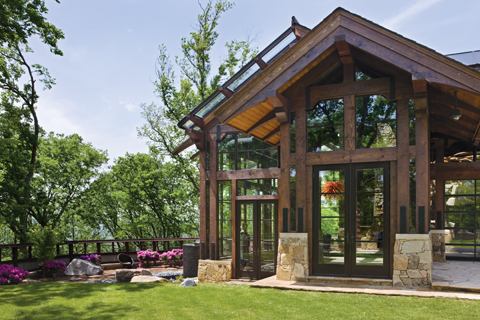
Pioneer Log Systems; Norris Architecture/photo by Roger Wade
Timber frame companies make use of a variety of wood species, from Douglas fir to southern yellow pine to white oak, sometimes incorporating black cherry or walnut for an accent to inspire design.
Timber frame homes are not limited to any one style, so you’ll see timber frame construction used for everything from an ultra-modern townhome to a rustic cabin. One thing they all have in common is design and floorplan flexibility. “A timber frame uses larger members and can span longer distances, making for open living spaces, dramatic roof and ceiling lines, and interesting, some might say stunning, living spaces,” says Baker.
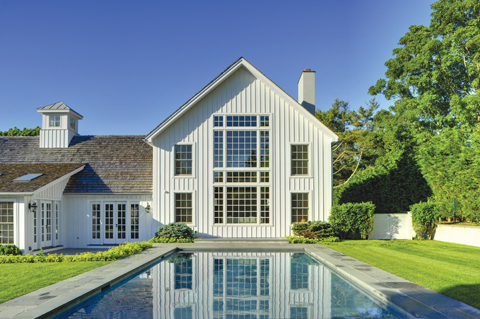
Yankee Barn Homes
What Is Post-and-Beam Construction?
The term “post-and-beam” refers to a construction method that may look similar to timber frame, but incorporates mechanical fasteners and steel plate connectors to join timbers. You can’t always tell just by looking, however. Sometimes the metal elements are emphasized as a matter of design preferences, while other times they are covered with wood.
“Post-and-beam construction, technically, can be made of any material, even stone or steel, and is simply a method of construction using vertical posts and horizontal beams as the framework of a structure,” says Joelle Taylor, marketing manager for WHS Homes, Inc., parent company to Timberpeg, Real Log Homes, and American Post & Beam in Claremont, New Hampshire. “For us, a post-and-beam will usually have fewer posts and beams and they will be spaced farther apart than in a typical timber frame.” Taylor notes that modern building codes have made wood-to-wood construction more difficult, so there are times when a structural engineer may require the use of hidden steel connectors.
That’s one reason you may see more post-and-beam construction in Western states. “When I go out West, because of the seismic conditions and wind and snow conditions, we tend to do more post-and-beam,” says Bob Sternquist, president of Timbercraft, based in Tecumseh, Michigan. The company offers both timber frame and post-and-beam homes. “We’ve always blended traditional mortise-and-tenon with post-and-beam elements,” he adds.
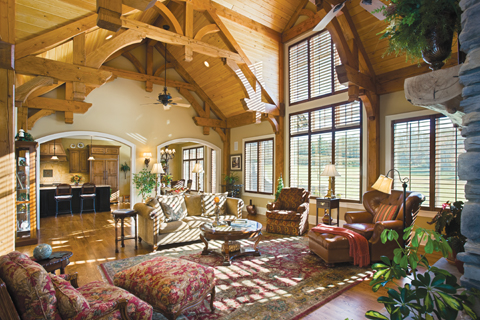
Harmony Timberworks/photo by Roger Wade
How Are the Two Types Distinct?
Timber framing can be seen as a specific type of post-and-beam construction, using wood joinery instead of metal fasteners. One major difference, however, is in the way the weight is borne by the timbers. Post-and-beam construction relies on the horizontal timbers that are fastened across vertical posts to bear weight and may also require infill framing for structural integrity. Timber frame construction, on the other hand, distributes weight through the vertical support timbers that form the exterior frame of the house.
“The true difference in definition is in the joinery methods used and quantity of timbers, but we find that customers’ perception of the two terms plays a big role,” says Taylor. “Those who are interested specifically in a timber frame really seem to love the exposed wood and the joinery details, including trusses, braces, and wood embellishments. Customers who contact us because they are interested in post-and-beam are often drawn to less wood, simpler framing and joinery, and a more barn or farmhouse style or even something more contemporary.”
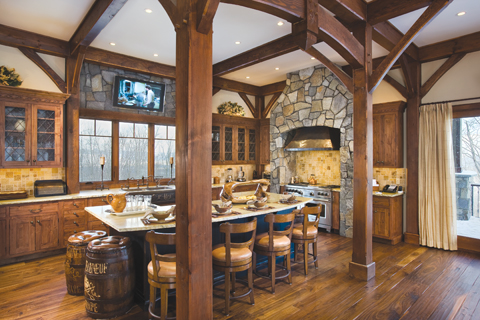
Woodhouse Post & Beam/photo by Roger Wade
The traditional wood joinery of a timber frame home is a drawing point for many people. “These connection points are detailed and add a great deal of character to the home,” says Johnson. “Many people enjoy the idea of living inside a home where the timber frame was erected in the same fashion as it would have been centuries ago.”
There may—or may not—be cost differences as well. Most people will tell you that a timber frame home will typically cost more than a post-and-beam constructed home because post-and-beam construction is often less labor-intensive, though both styles require skilled craftsmen. It is not always the case, however, that timber frame will be more expensive, since so many elements go into the final cost of a home, from materials to labor to finish work.
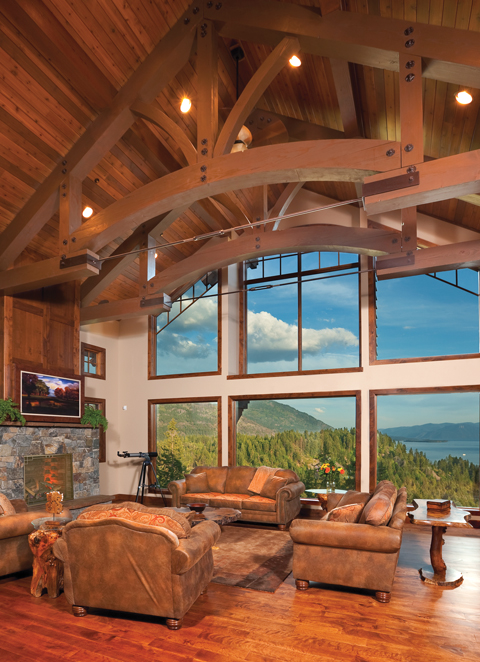
John Hendricks Architects/photo by Karl Neumann
Which Style Is Right for You?
If seismic or climate conditions are not a consideration for you, the final choice may come down to aesthetics. Many people like the look of the metal brackets and bolts that can be incorporated in a post-and-beam home, while others prefer the traditional all-wood construction of a timber frame home.
“The customers who contact us about post-and-beam are often looking for a lighter frame where the wood is more aesthetic,” says Taylor. “Here in Michigan I did a post-and-beam building for the Henry Ford Museum and we exposed the metal elements because in the 1920s that was the style,” says Sternquist. “It’s visual.”

