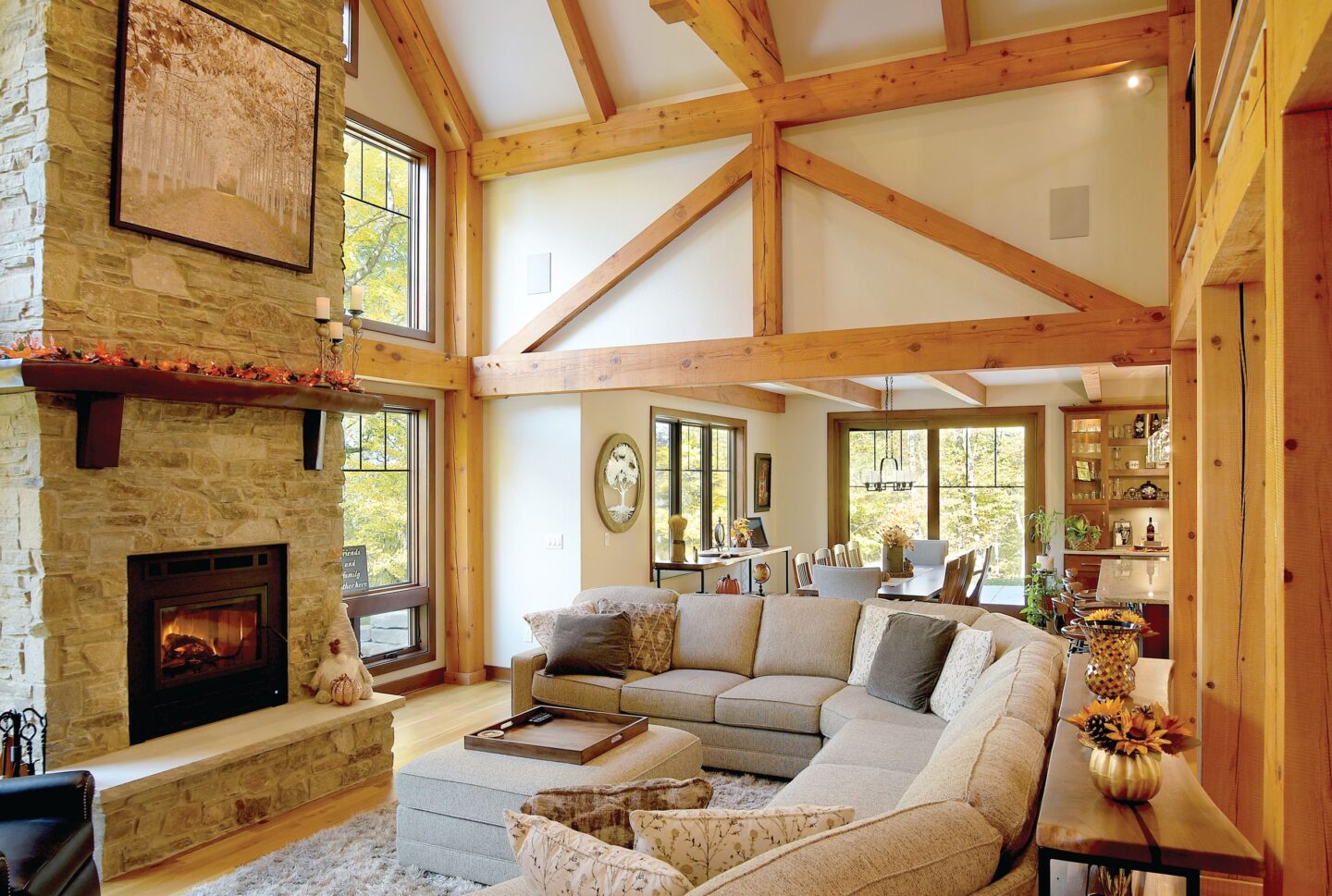A sawmill owner and his wife showcase old-growth timbers reclaimed from historic Milwaukee factories in their beautiful, new, 3,600-square-foot timber-frame home.
Mark Lien’s interesting career journey has led him to the home of his dreams. He ran a successful auto body repair and restoration business for 23 years, finally selling it in 2002. After nine years at an insurance company, he left to start Lien’s Lumber and Sawmill in Pewaukee, Wisconsin. Housed in a timber-frame structure that was originally built in 1892 as a livery barn just south of downtown Milwaukee and later moved to Hartford, Wisconsin, Lien’s offers all types of native and urban hardwood lumber and slabs.
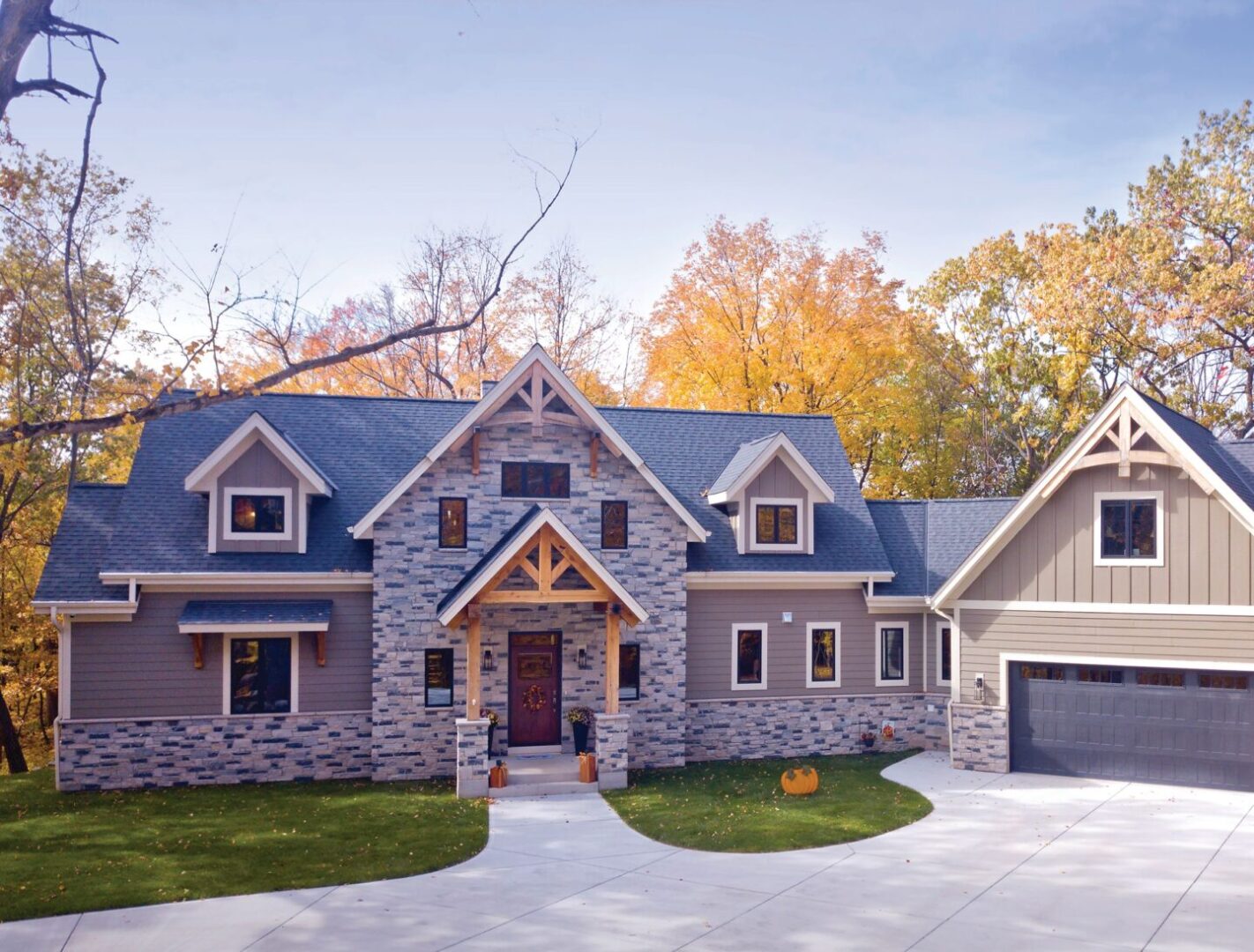
Always on the scout for hardwoods and reclaimed lumber, Mark was offered the timbers from two former downtown Milwaukee factories that were being dismantled. These structures were built in the late 1800s and Mark was excited to get the old-growth Douglas fir timbers.
“I must have had the timbers for two or three years, till I came up with the idea to build a timber-frame home with them,” Mark recalled.
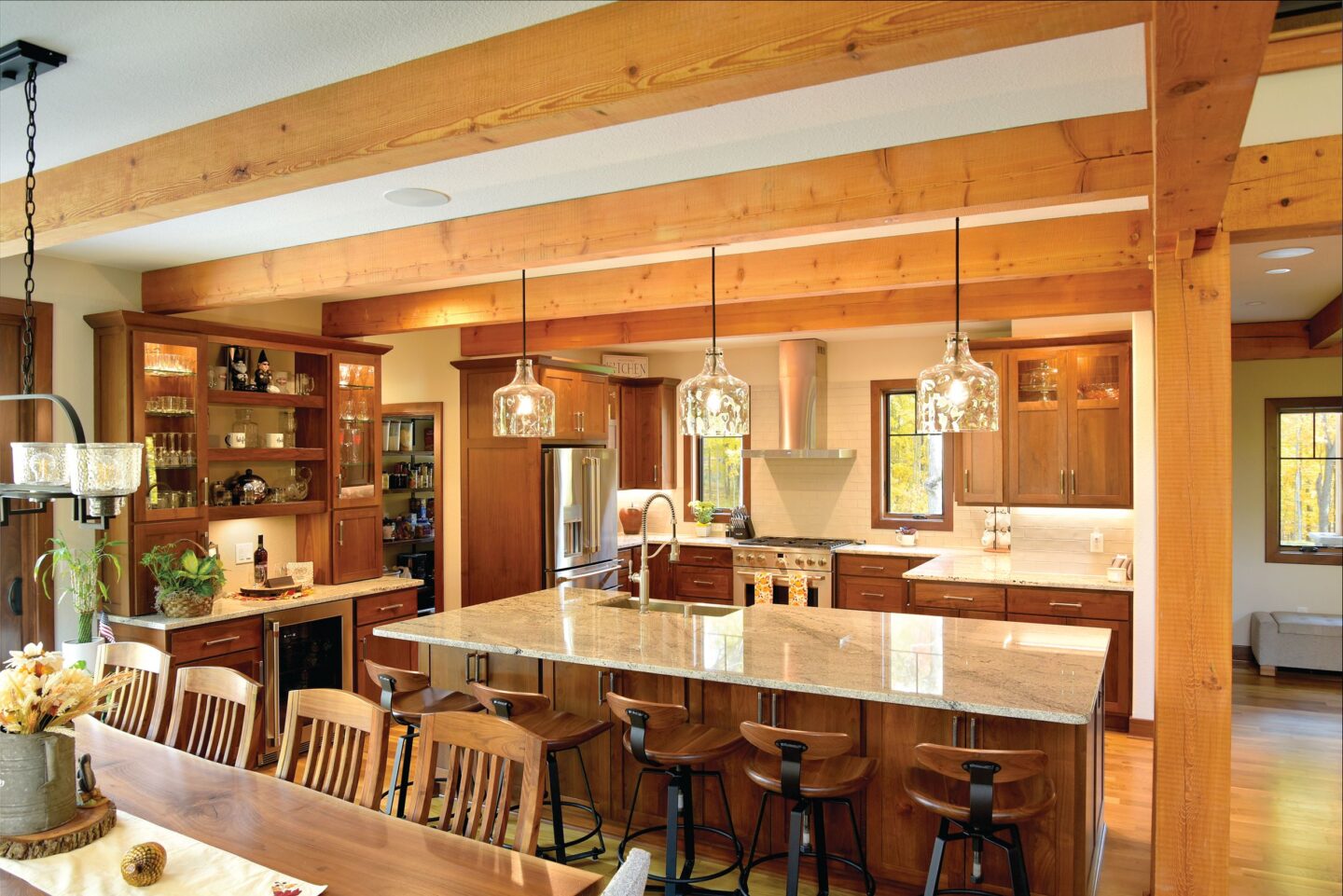
To make their dream a reality, Mark and his wife Marly chose Custom Timber Frames in Madison, Wisconsin. Owner Doug Beilfuss has been designing and fabricating timber-frame structures across the country since 1996.
“We have a good working relationship with Doug and his team, and we have since worked with them on some other projects,” Mark said.
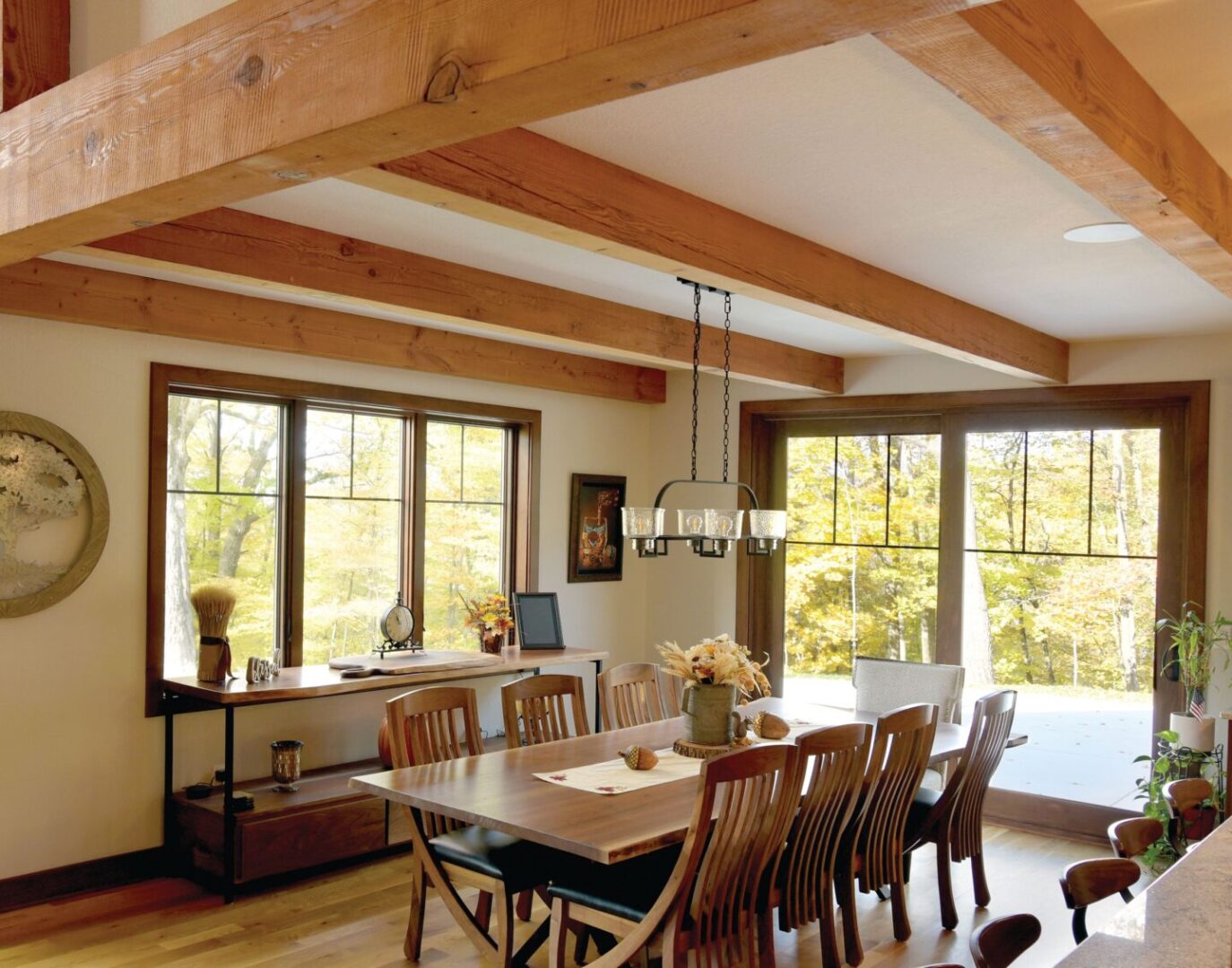
Doug said he appreciated the enthusiasm Mark and Marly brought to the project, along with definite ideas—to be expected from a sawmill owner—on other hardwood to be used throughout the home, including supplying walnut for doors, cabinetry, and trim.
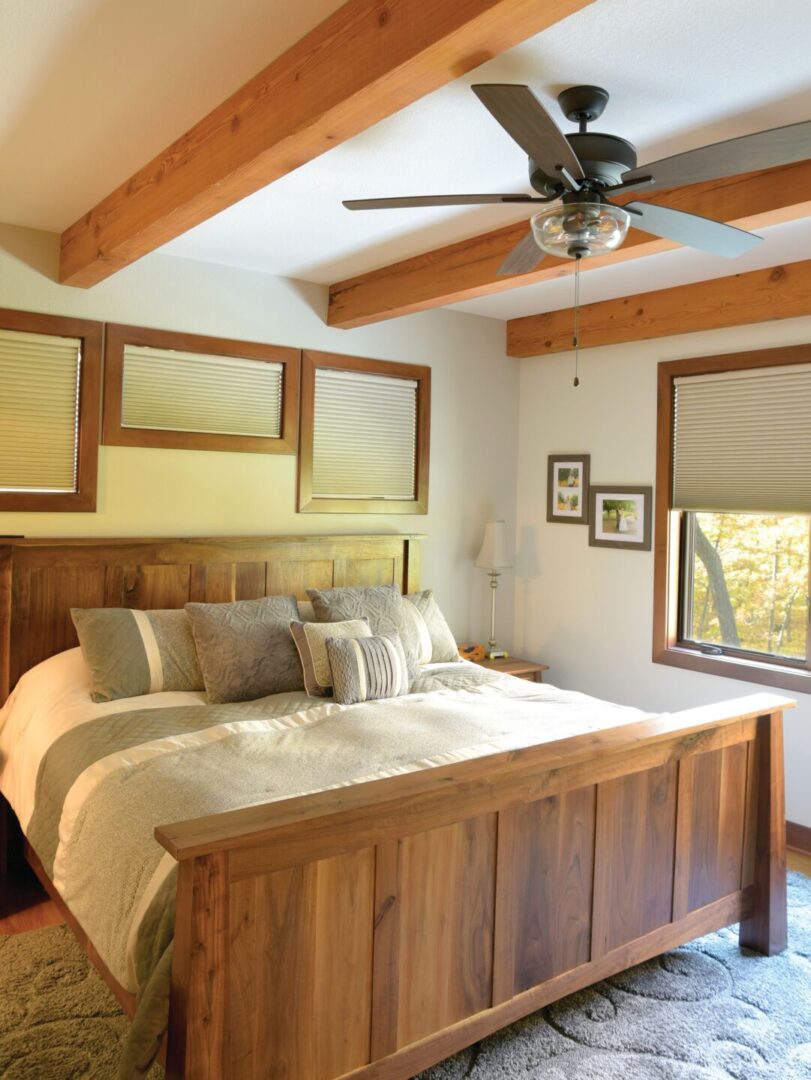
The result is a stunning 3,600-square-foot timber-frame home with three bedrooms, two-and-a-half baths, and a three-car garage with plenty of storage space. The design includes an open floor plan, with a great room, kitchen, and dining area sharing one large space. The garage, mudroom, laundry, half-bath, and a spacious pantry are conveniently close to the open living space. An additional 600-square-foot room above the garage provides great space for Mark and Marly’s grandkids to stay when they visit.
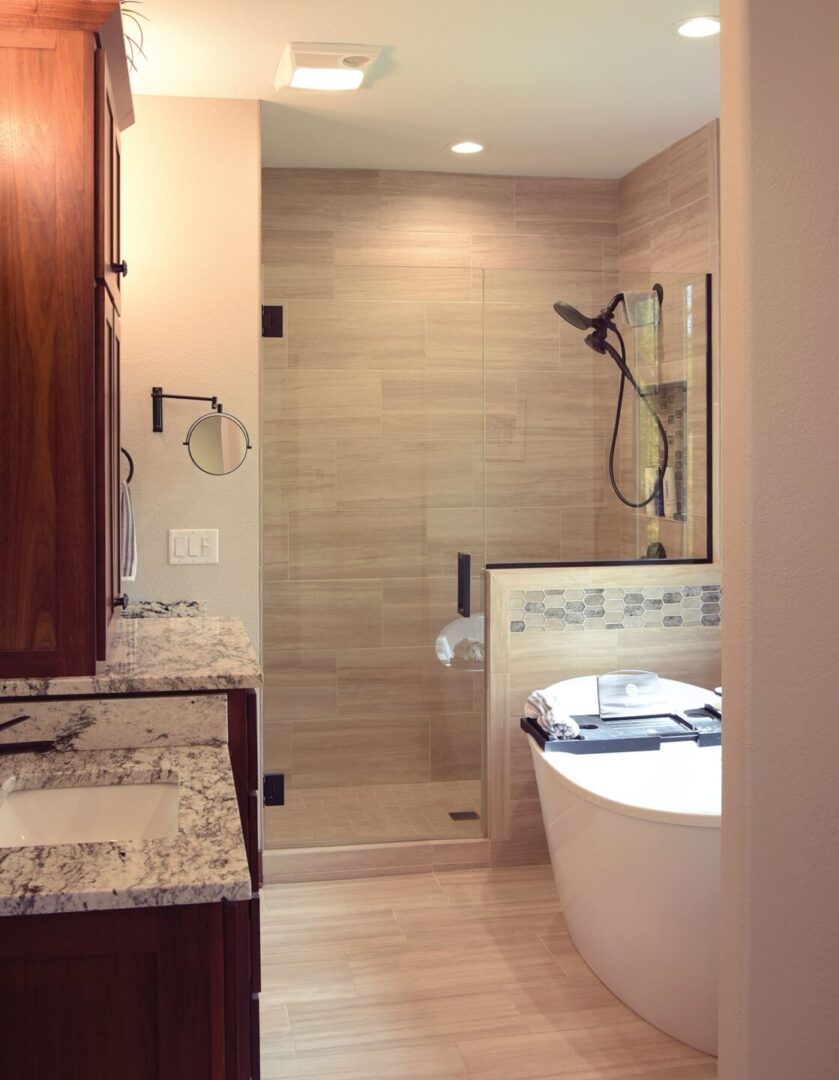
Since moving into the home in 2022, Mark and Marly have completed the landscaping around the property.
“We have installed all the hardscapes, including concrete patios, and the stonework on the retaining walls at the back of the house,” Mark said.
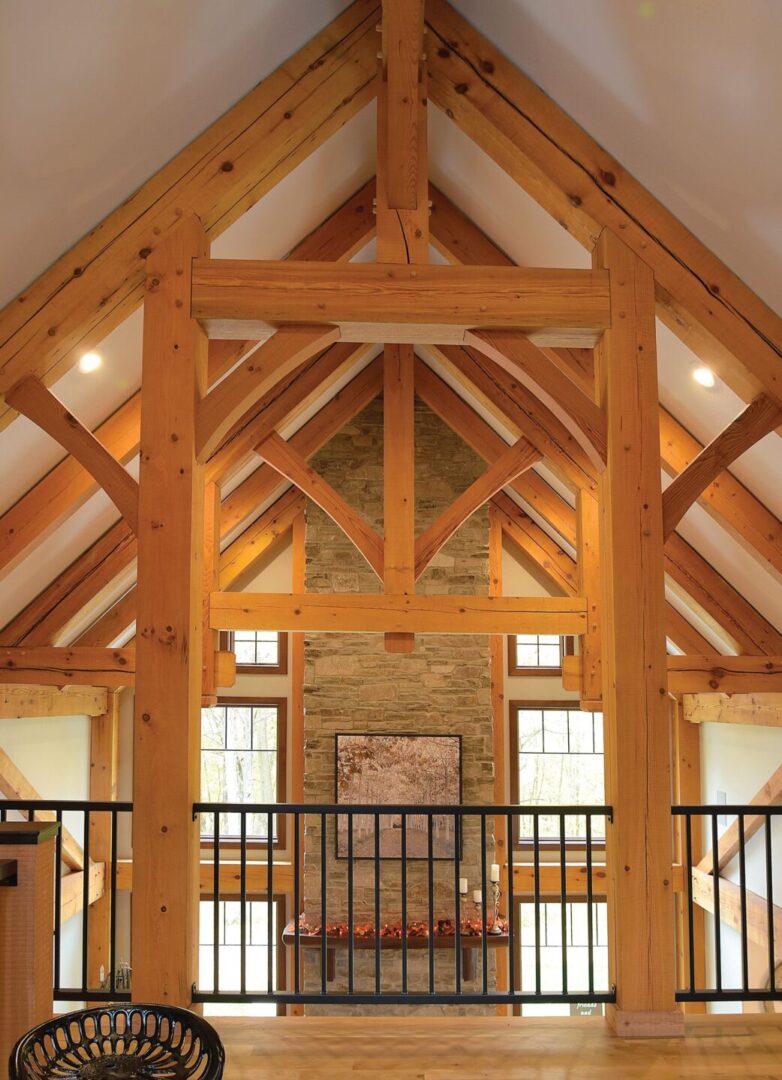
Next on their project list is to finish the basement, Mark said. “It’s a full basement, so that’s a lot of space we can use.”
To make a dream timber-frame home a reality, Mark recommends prospective home buyers do their homework when choosing the company.
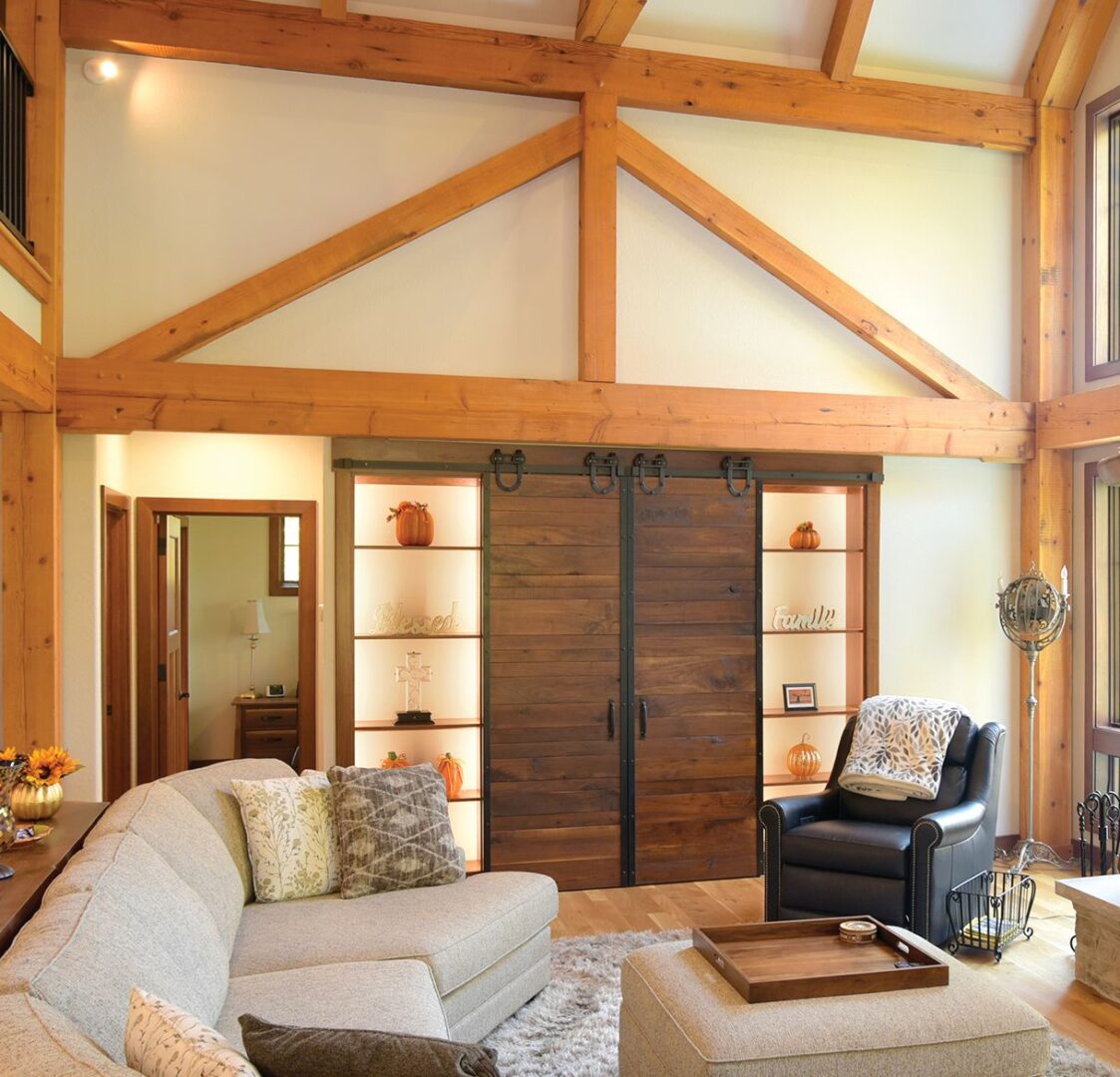
“We chose Custom Timber Frames because they have a long track record for design and fabrication,” Mark said. “Since we had the sawmill, we re-sawed all those timbers we got from the buildings in Milwaukee. Most people won’t have that capability, so make sure you choose a company that knows about fabrication, as well as sourcing the type of timber you prefer.”
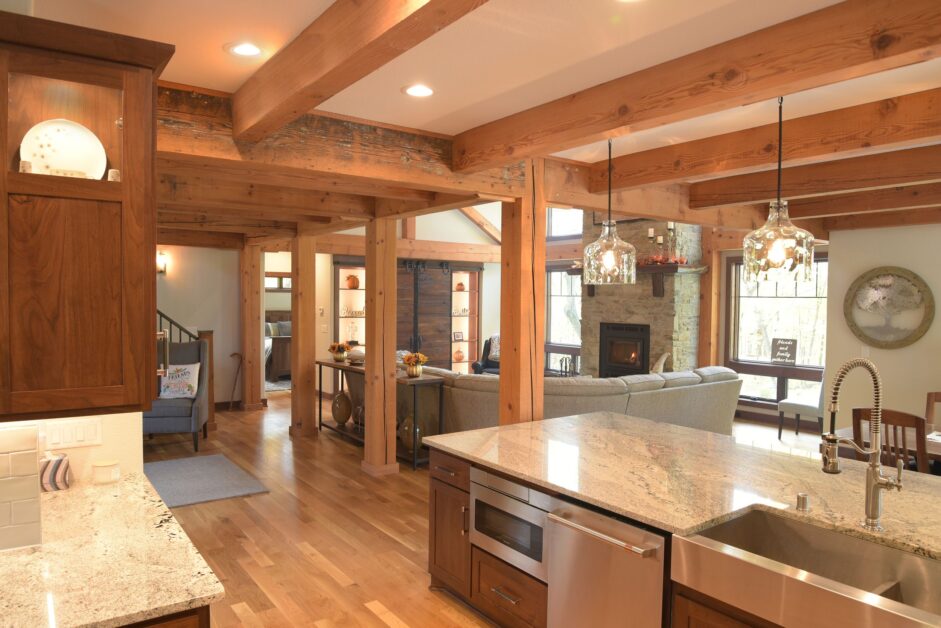
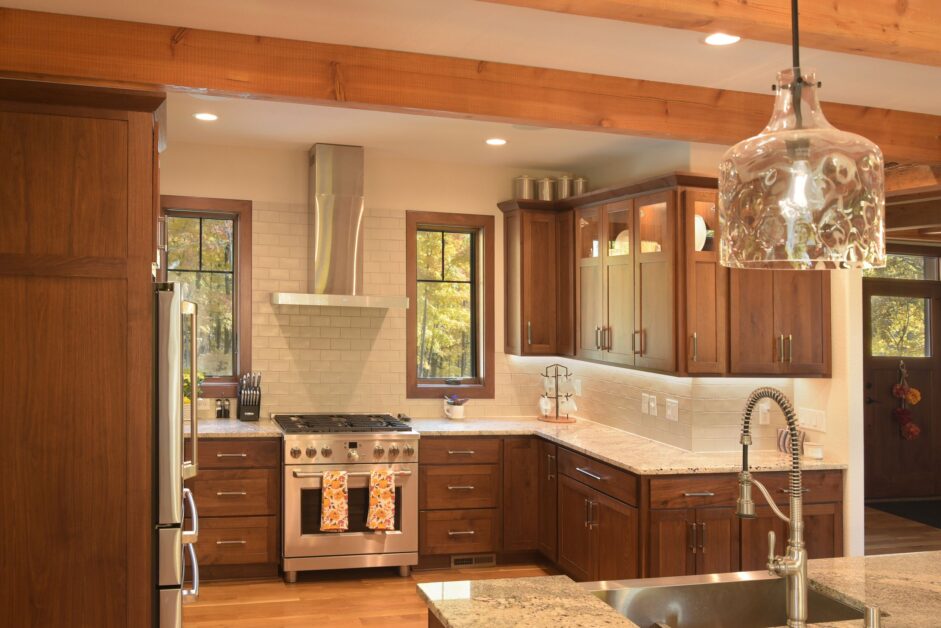
From the forest, to factories, to a house, the centuries-old timbers in this modern-day home have seen a lot of action in their long life and will continue to provide strength and beauty for centuries to come. The home is truly fitting for a sawmill and lumber company owner.
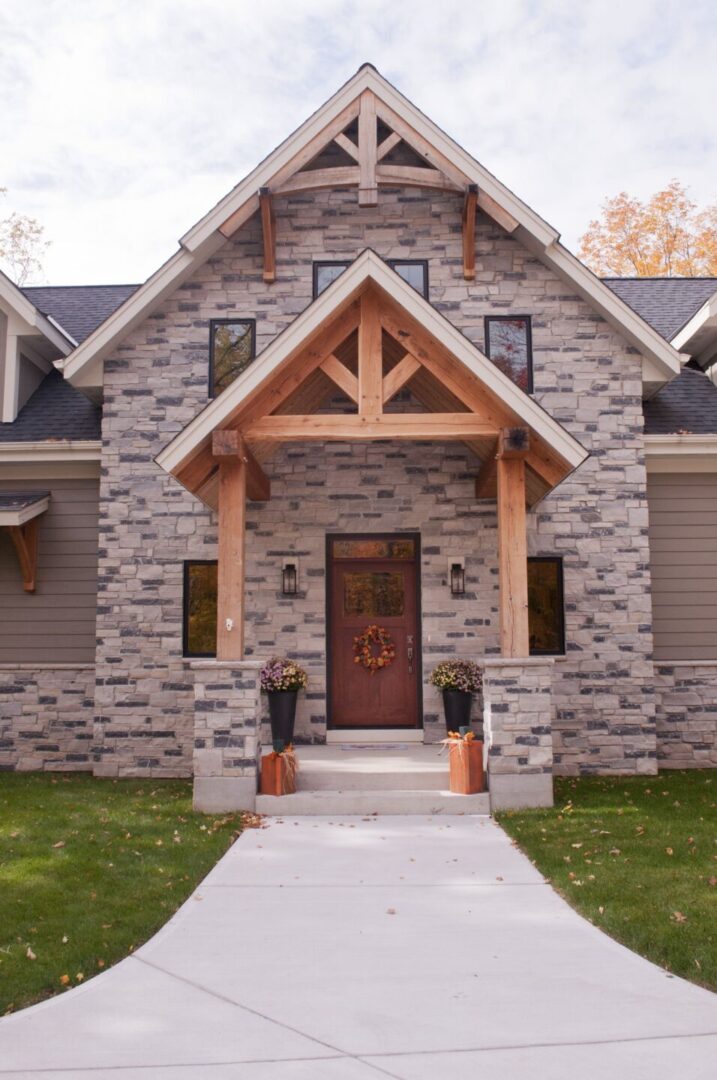
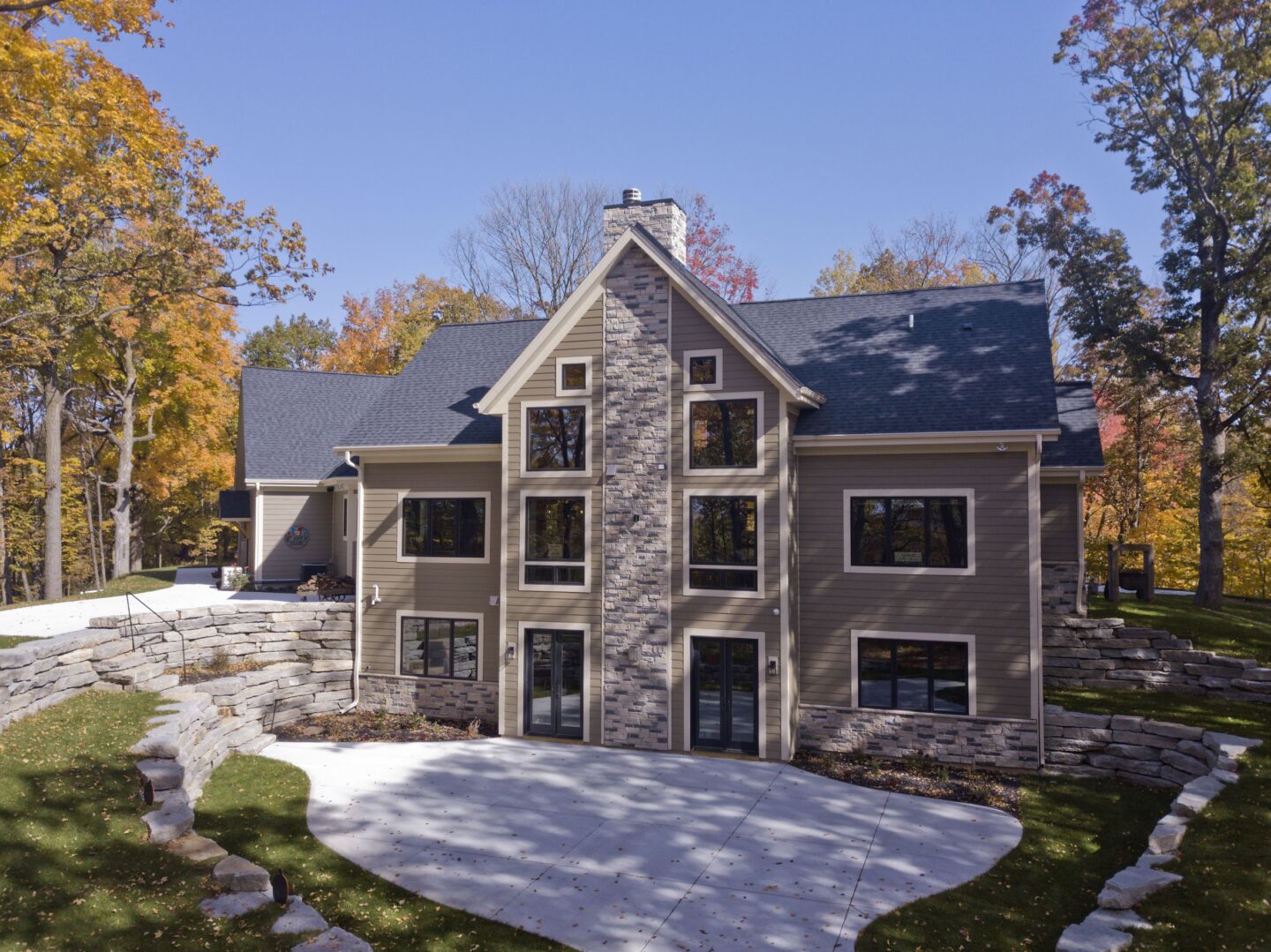
- Timber-frame Home Company: Custom Timber Frames, Madison, Wisconsin
- One-story home
- 3,600 square feet
- 3 bedrooms
- 2.5 baths

