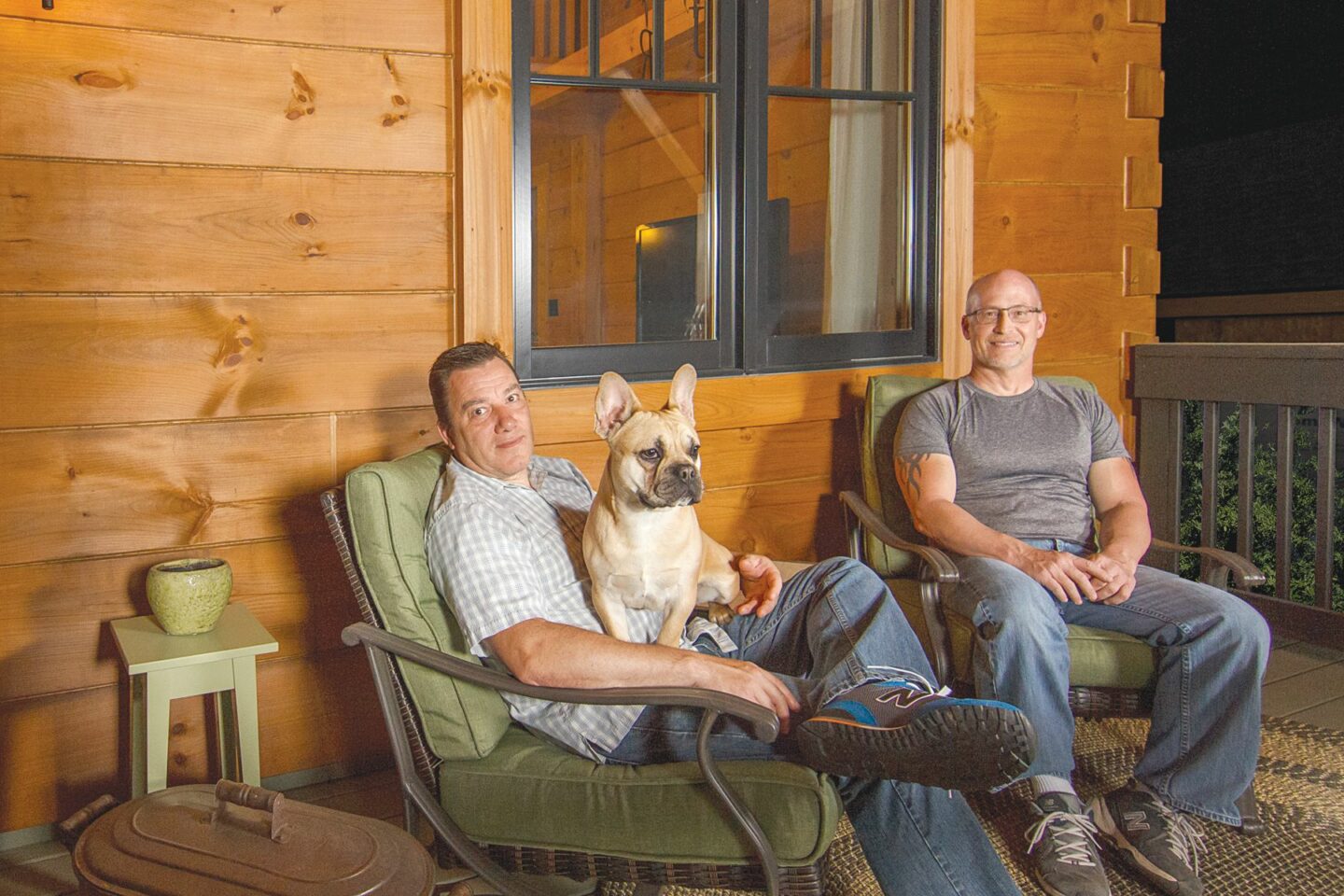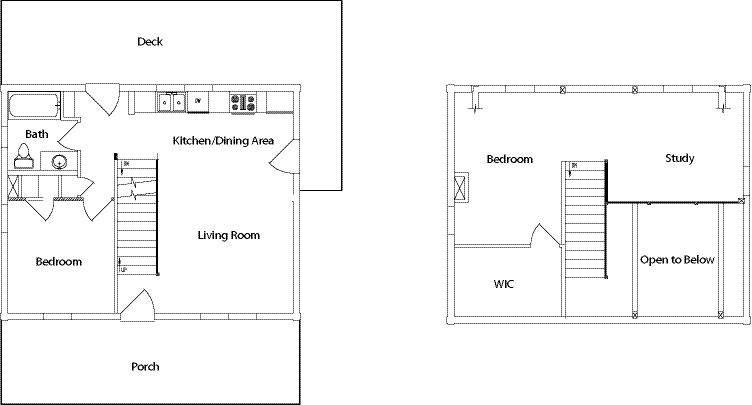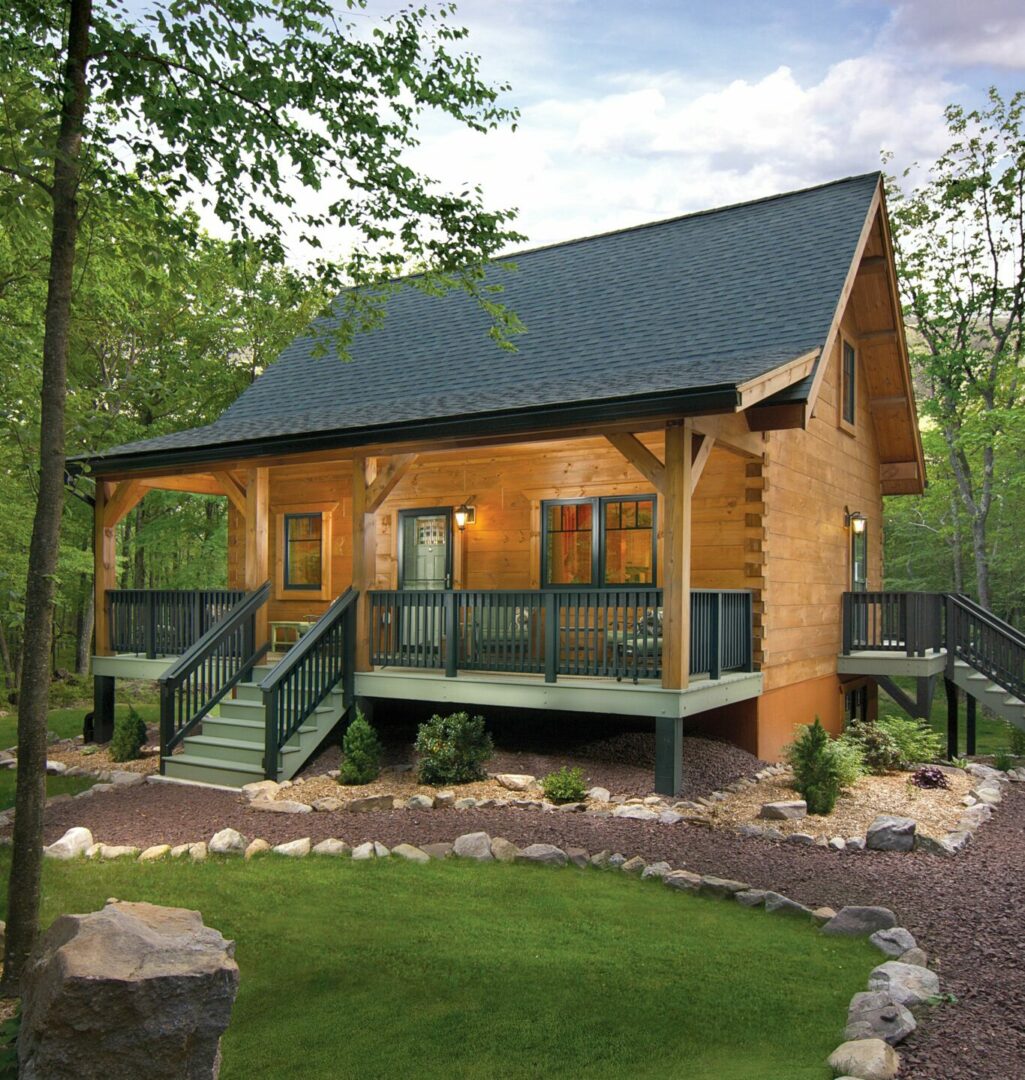Pennsylvania’s Poconos provide a breathtakingly beautiful backdrop for a cozy cabin.
They bought the property, a one-acre lot surrounded by mature evergreens and hardwoods in Pennsylvania’s Poconos, and waited.
Jack Hubbard and Bob Rhodes knew what they wanted 25 years ago, and when the timing was right they plunged into the process of constructing the log home they had envisioned. Located in a private community just minutes north of the town of Jim Thorpe, Pennsylvania, the cozy home was completed in August 2015, after a 16-month construction period.
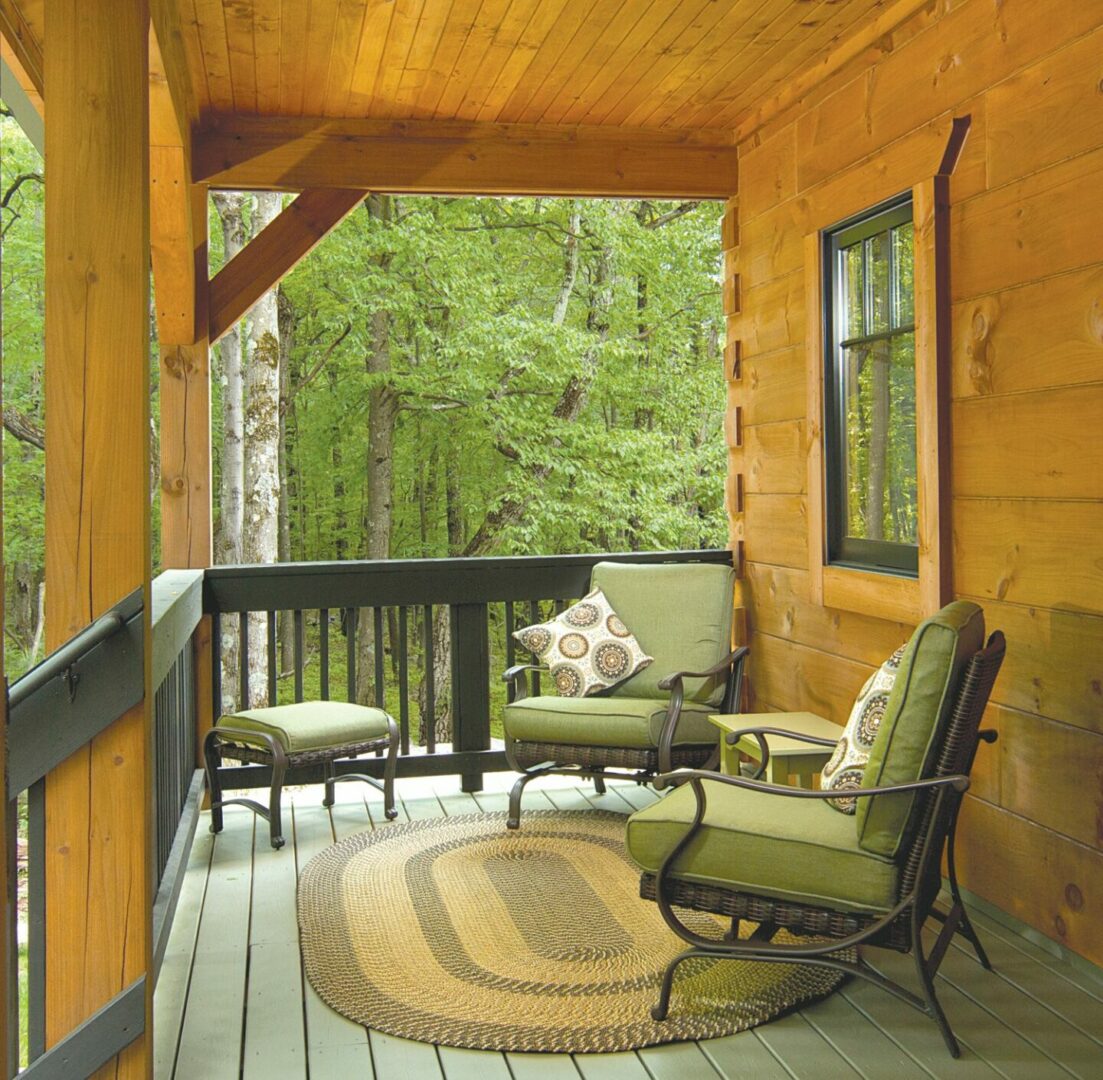
“With the kids grown, out of college, and on their own, it was time for Bob and me to build our dream log home,” reflects Jack. “Although the property is located in a private community on top of Pohopoco Mountain, it is close to all of the great outdoor amenities the Poconos have to offer, such as skiing, hiking and biking trails, whitewater rafting, ATV trails, being one with nature, and great shopping in small towns throughout the Poconos.”
When the project began, the goal was clear: build a log home with cottage style. With 616 square feet on the first floor, 408 on the second, and a 600-square-foot walkout basement, the intent was to utilize every inch of livable space. Timberhaven Log & Timber Homes of Middleburg, Pennsylvania, consulted and provided the energy-efficient engineered log package.
The floorplan is open and inviting. On the first floor an appealing living room space adjoins the kitchen/dining area with a large center island and easy access to the guest bedroom and bath. The second floor loft includes the master bedroom, sitting area, and walk-in closet. Future plans include finishing the basement with a family room, additional bathroom, and office.
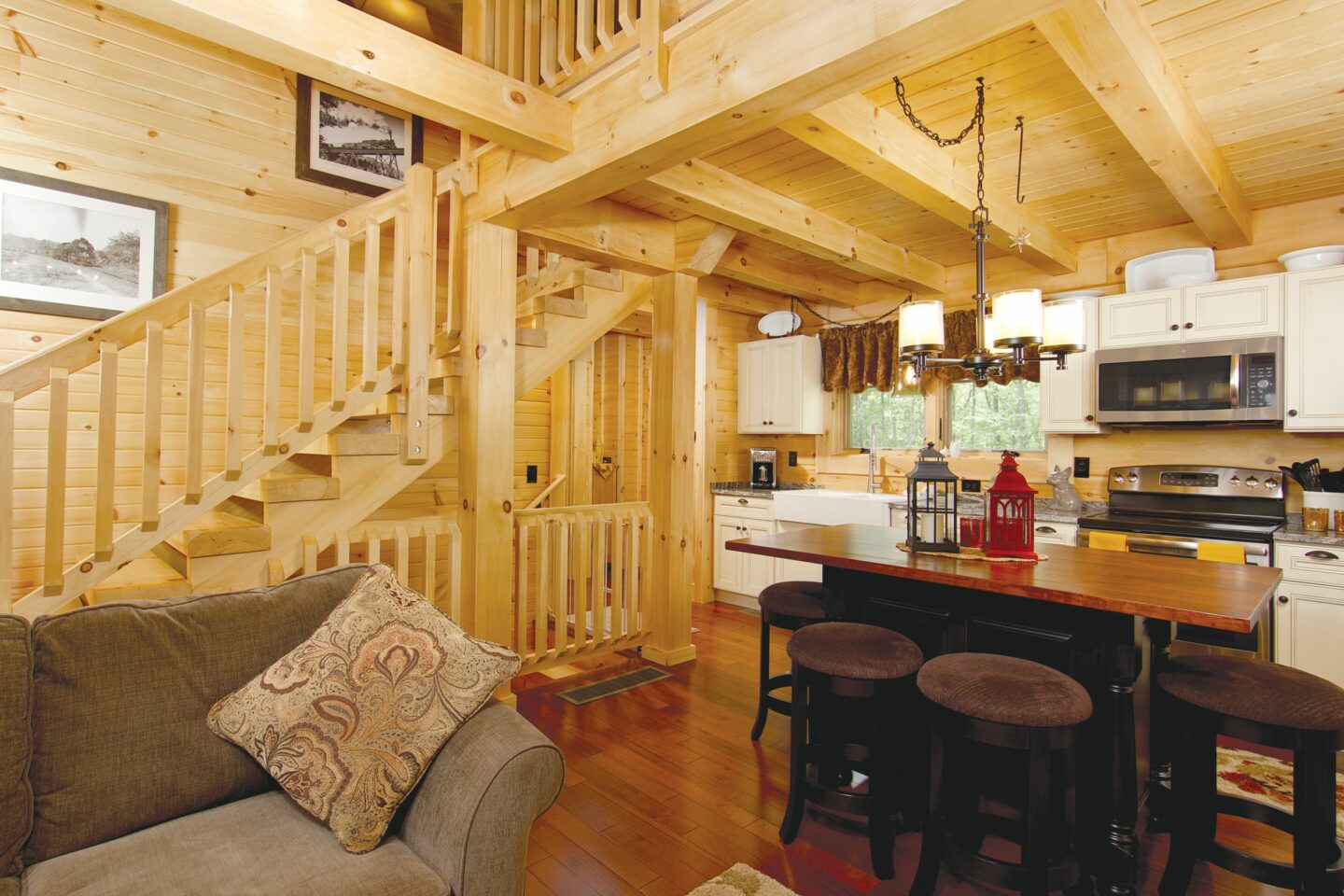
Jack works as a civil engineer while Bob is the maintenance manager for an apartment community. Both have experience in construction, and their skills served them well. The two designed the floorplan using a home architectural CAD program and then got to work on the real thing.
“Bob and I, with some occasional help from my daughter, Nicole, built the entire house ourselves from the foundation up,” relates Jack. “We worked mostly on weekends and took a few weeks’ vacation from time to time over the 16 months, all while holding full-time jobs. The only items we contracted out were the prefab concrete basement walls by Superior Walls, septic, well, excavation work, and final grading.”
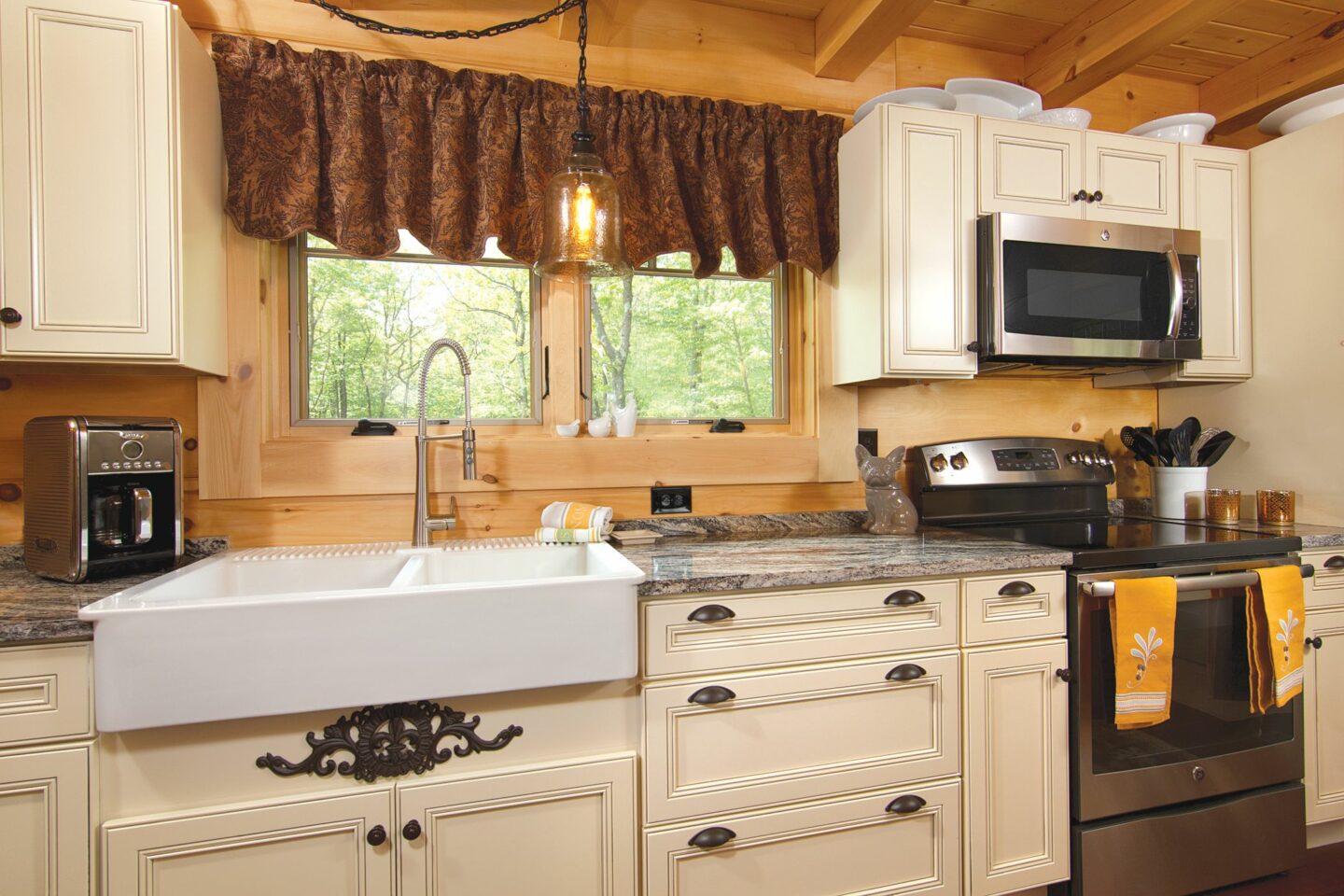
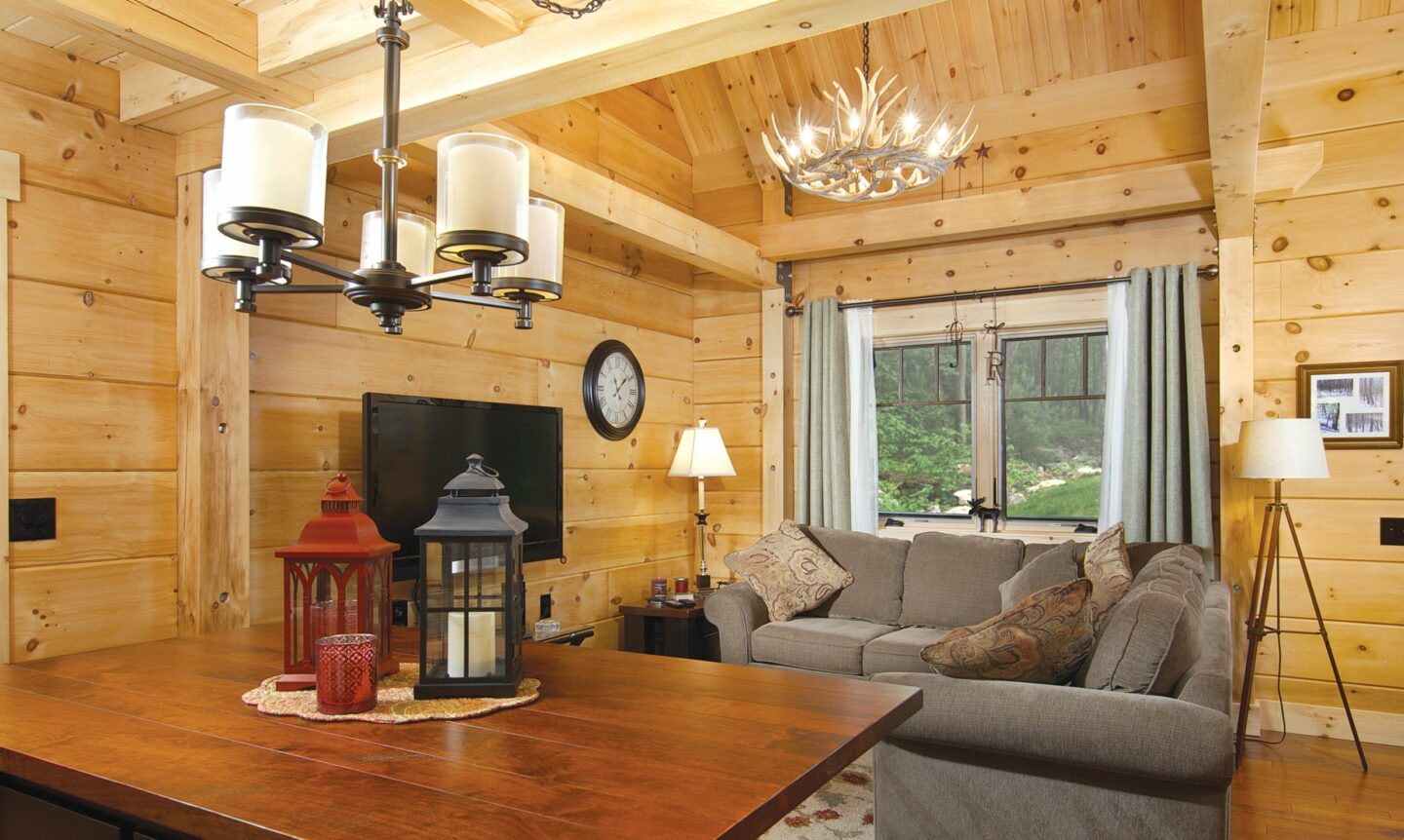
Bob and Jack consider one of their best moves was to enlist the assistance of Lynda Tompkins at Timberhaven. The owners weighed their options in the search for a project partner and selected Timberhaven somewhat by happenstance.
“As we would do almost every weekend, we took either day or weekend trips to visit log home companies,” explains Jack. “After doing some research online one evening, I yelled to Bob, ‘I think I found it.’ So that next day we got in our car and traveled to central Pennsylvania in search of Timberhaven.”
When they arrived at the company headquarters, the prospective buyers checked it out, but the place appeared closed. “After walking around for a while, we were about ready to leave,” Jack continued, “and Lynda just happened to be coming out of the office. She spent her entire afternoon looking at our plans, asked us a lot of questions about what we wanted in our log home, showed us what they could offer, and the rest is history.”
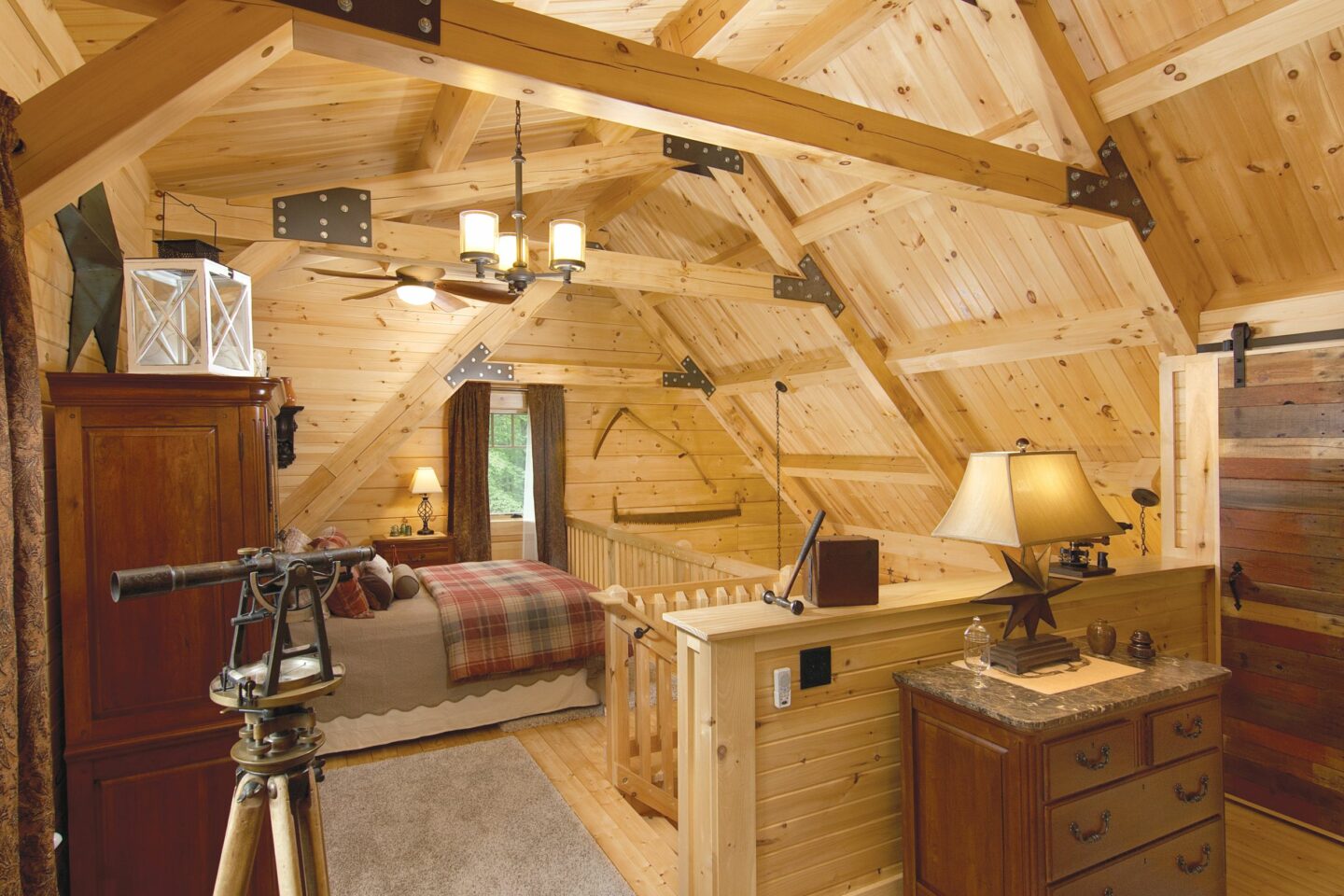
For Lynda, the consultative approach is standard. Jack and Bob made the afternoon a pleasure. “They wanted something small and efficient,” she remembers. “We chatted about Timberhaven, took their design, and made sure everything was right. Their experience as self-builders was helpful and made the process easier. They were great to work with.”
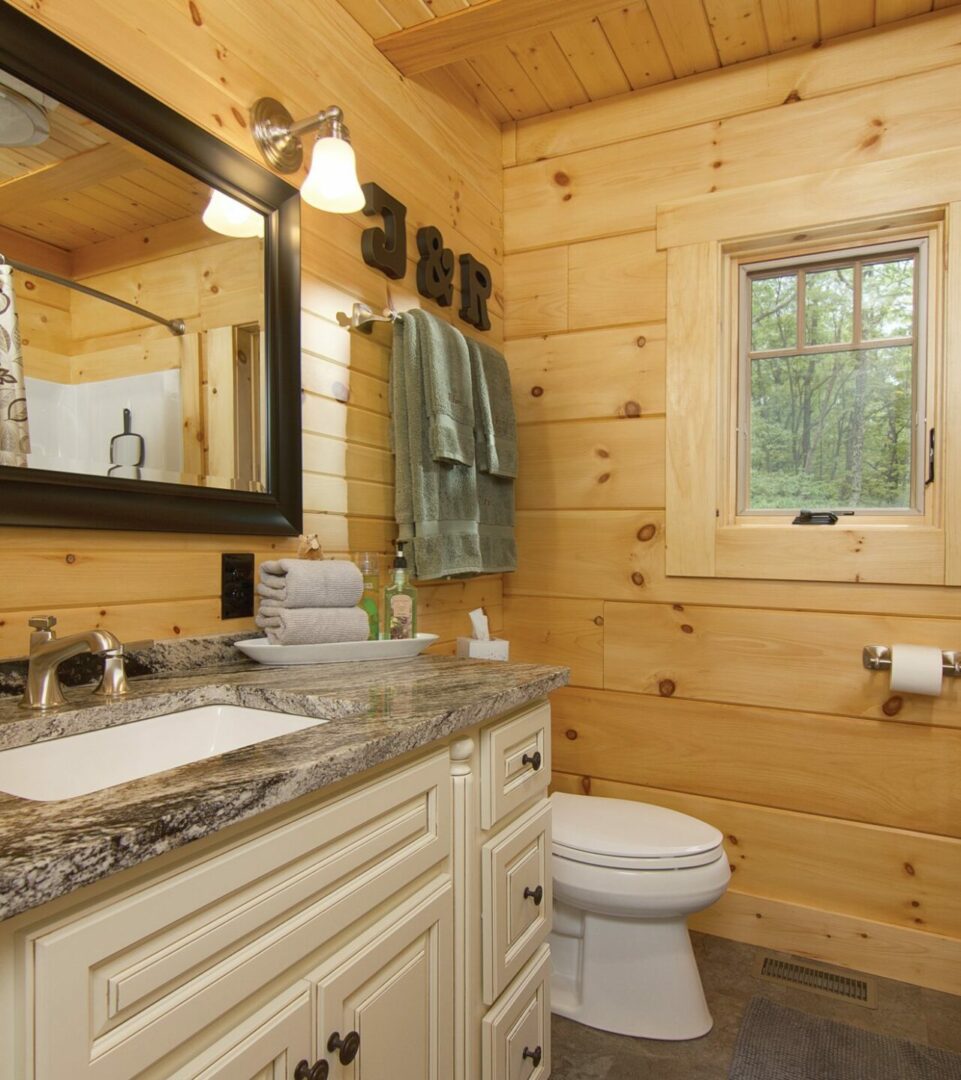
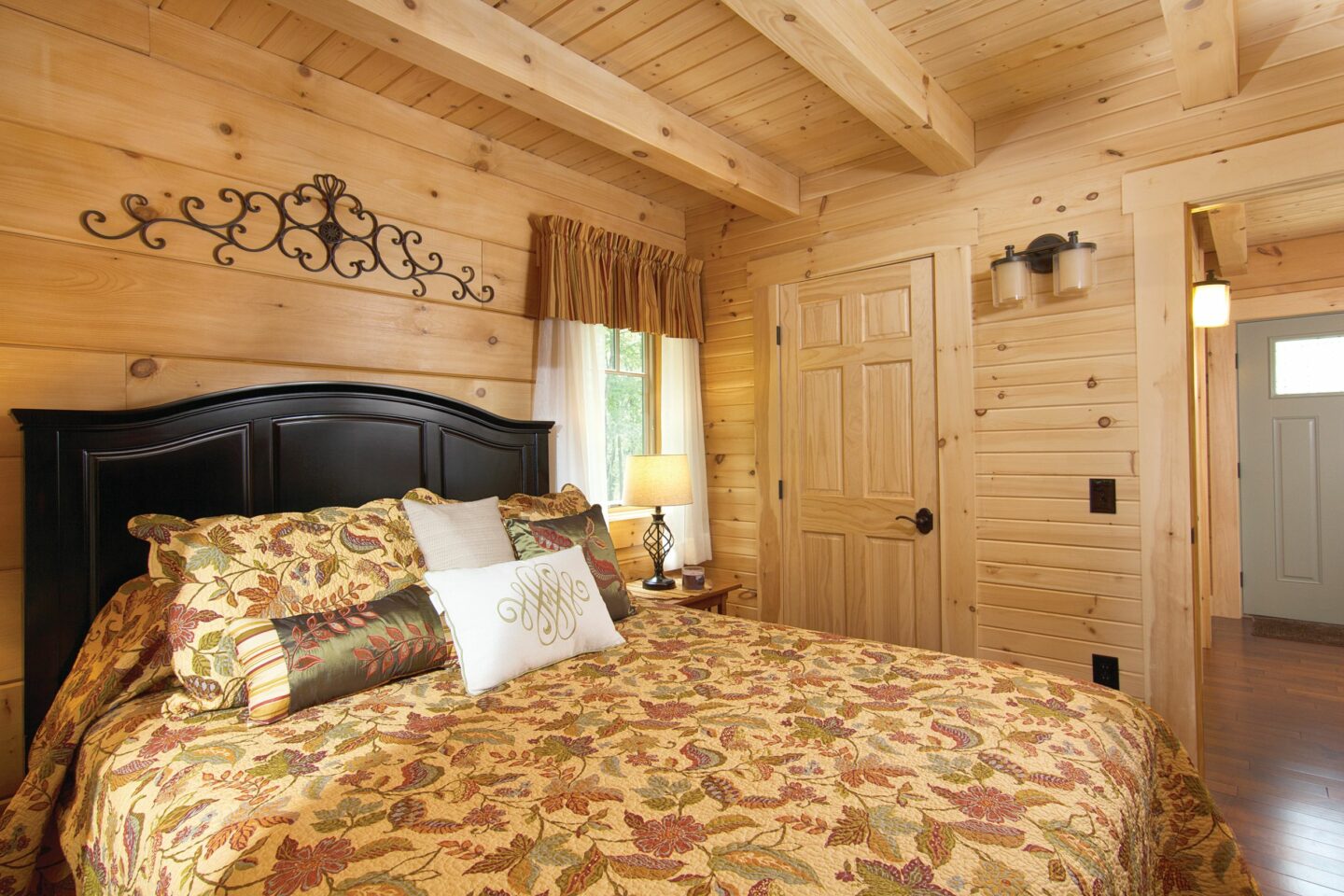
For the exterior, the builder/owners chose one of the largest engineered white pine logs, 8X12, that Timberhaven offers. A beam and purlin roof along with board and batten construction helped conjure up both cottage and log home living. The interior walls are tongue and groove pine. Other highlights include solid chestnut flooring on the main level, solid maple kitchen and bathroom cabinets, and granite countertops throughout.
Furnishings include pieces collected and purchased over the years, some passed down through family members. Among the most unique are antique railroad items and photos and antique surveying equipment once belonging to Jack’s grandfather and father. The Amish handmade kitchen island and stools are favorites. All accents, from door hardware to gutters, storm doors, and windows, are in eye-catching black.
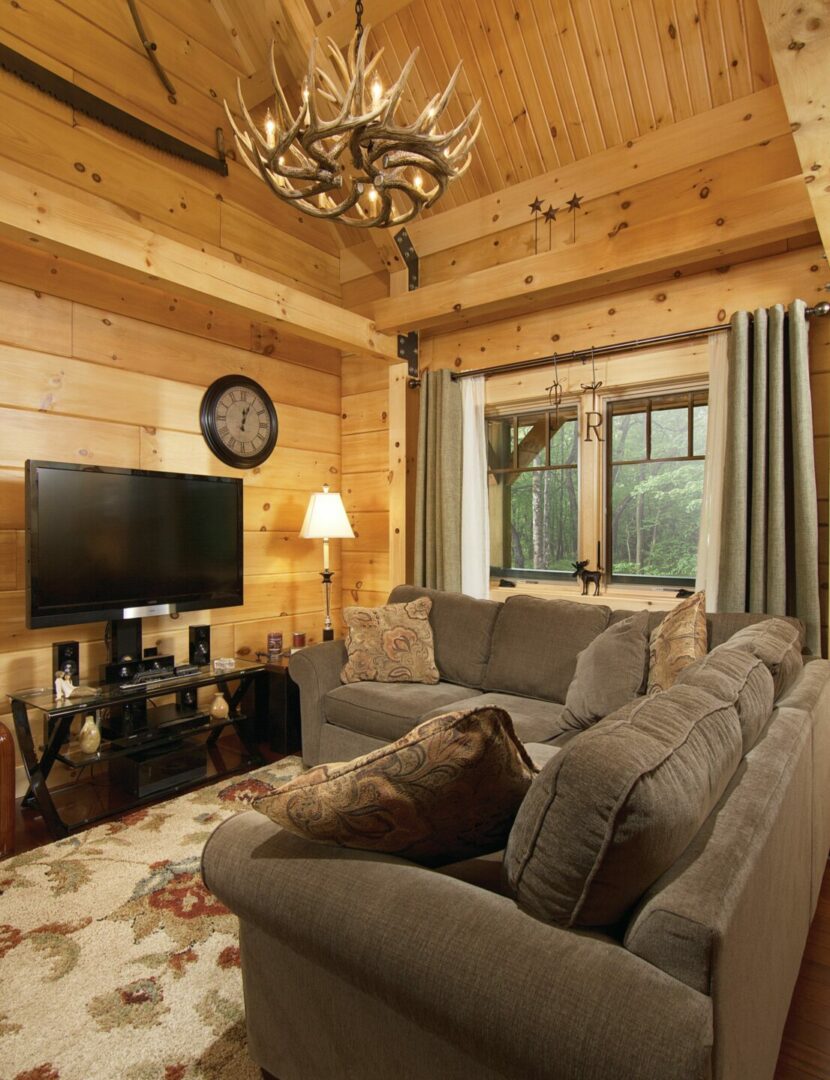
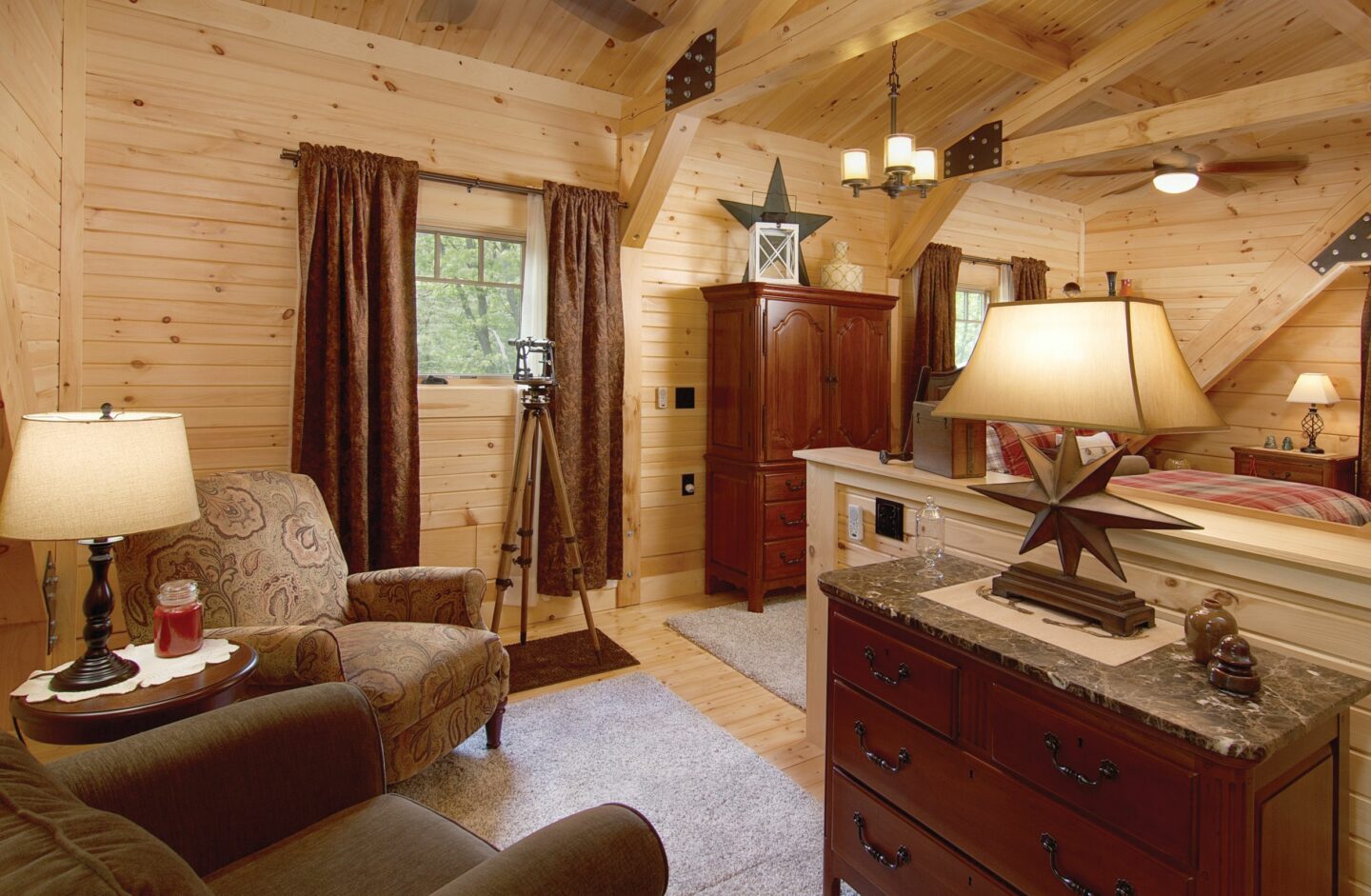
Bob and Jack have accomplished their goal of living in quiet comfort with the assurance that their planning, time, and resources have been well invested.
