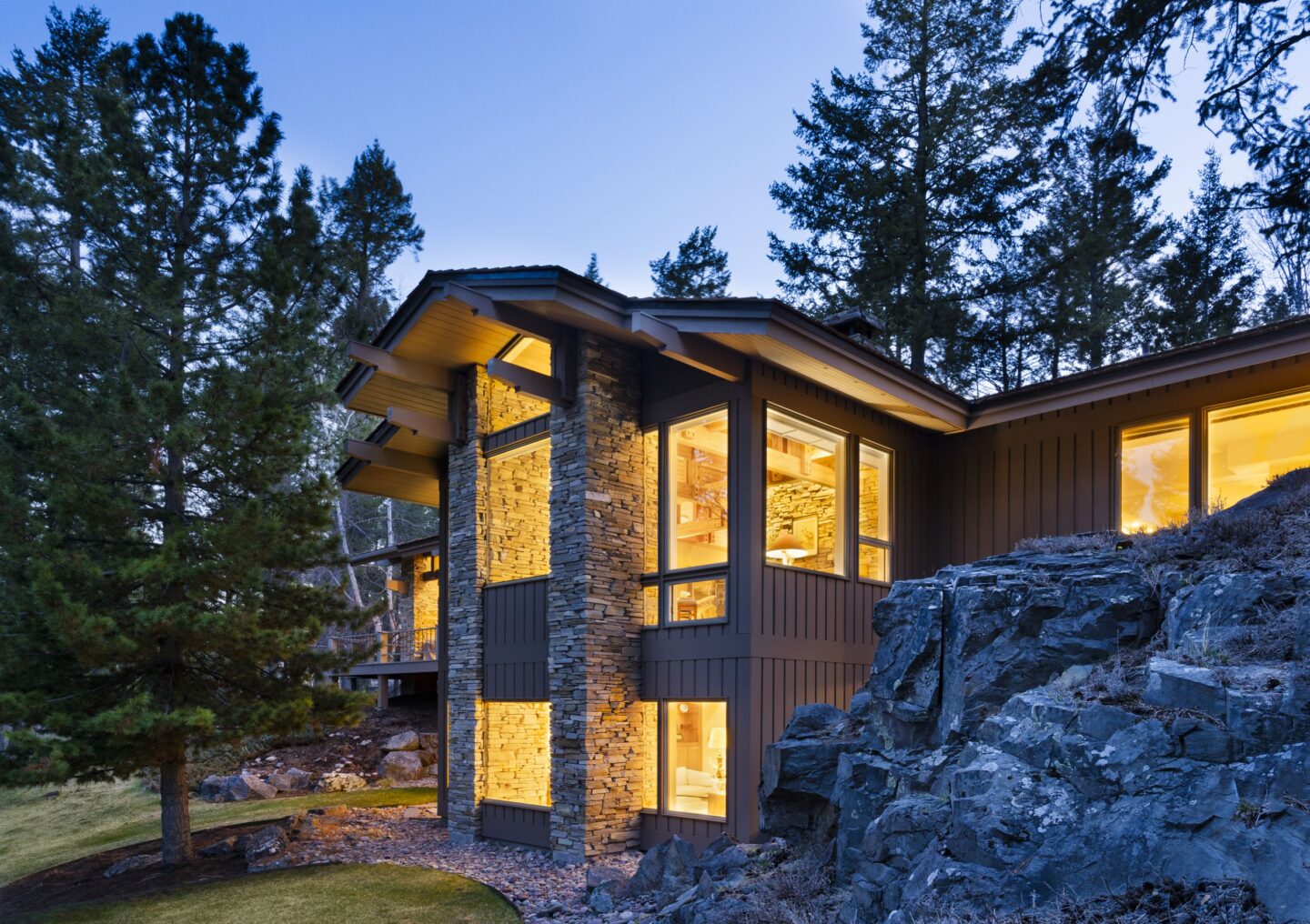Natural materials and modern engineering make this home a part of the Montana landscape.
Betsy welcomes me into the entryway of her timber frame home of 25 years. She and her husband, Lou, are the third couple to reside in this 4,200-square-foot home that was conceived out of many firsts. What made this 33-year-old timeless treasure unique when it was built in 1991 still shines through today.
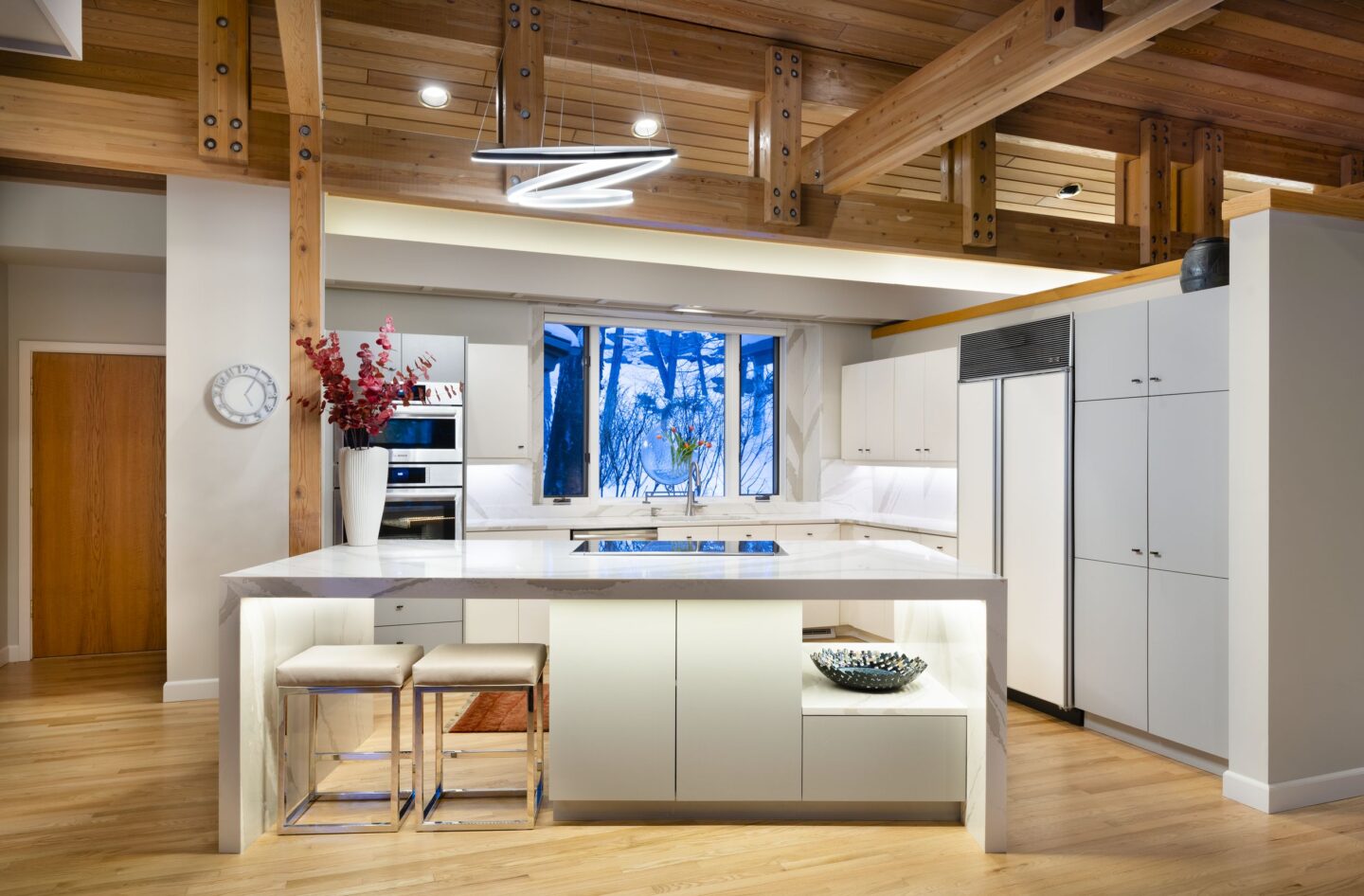
Jason Martel, the youngest son in the third generation of the Martel Construction family, convinced his father to venture into the residential market in the Flathead valley of northwest Montana. After 30 years of mostly commercial work in the Bozeman area, this project was the catalyst for Martel Construction to expand into custom homebuilding. Jason dove into his first speculative custom home with the collaboration of another young man, architect Jerry Locati. It would be Jerry’s first solo design and help establish his reputation as an architect of high renown.
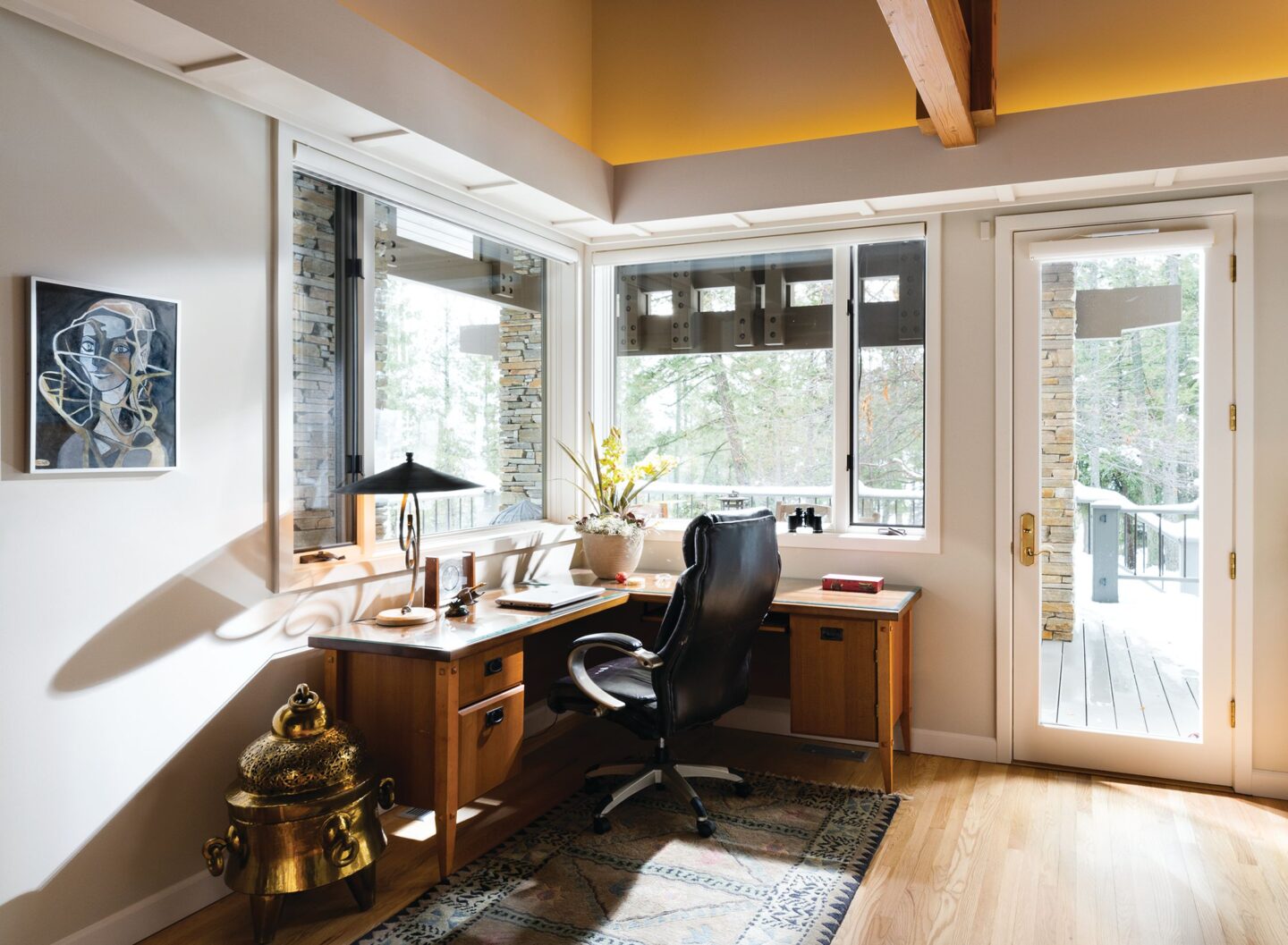
“Locati’s strength is beauty and complexity,” Jason says. “His work rivals that of any architecture firm in the U.S.” Betsy agreed. “I love the subtlety of what he does, his artistry.” She appreciates the nuances of her home’s design—from Jerry’s use of natural materials that mirror the landscape, to his careful attention in capturing ambient light, as well as the dramatic transformation to auxiliary light in the evening. For both Jerry and Jason, the project offered a chance to express, challenge and prove themselves, which they did on all fronts.
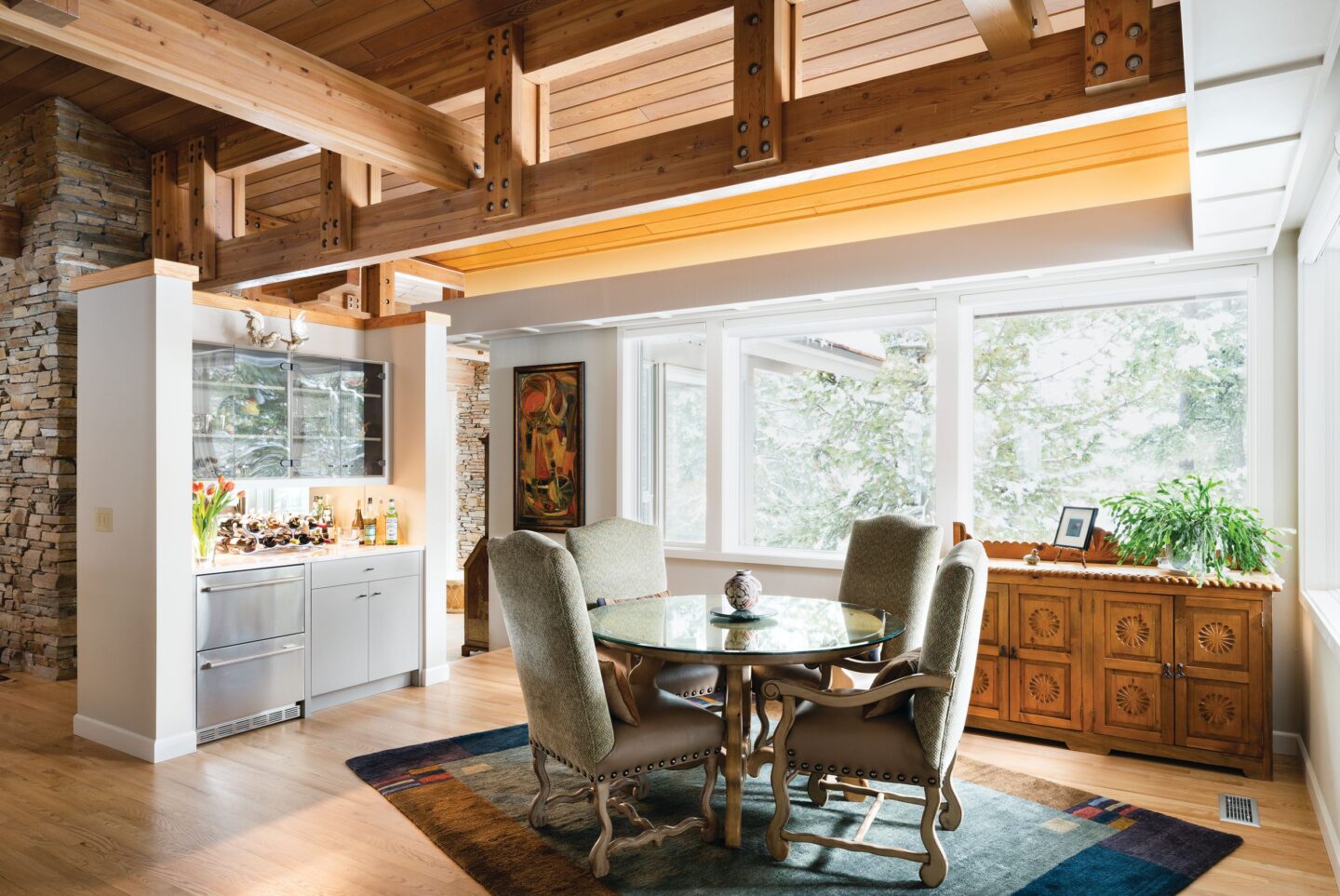
Jason chose a sloped lot in the trees of Eagle Bend Golf community near Bigfork, then reached out to Jerry to help him translate his vision into reality. Jerry walked the lot and sat among the rocks studying the sun before siting the home as if it “flows into and out of the hillside.” The seemingly modest main level exterior opens to two stories in the back. Rock-faced columns rise from the cliff and support the home’s structural glue-laminated (glulam) timber framing which extends all the way through to the exterior.
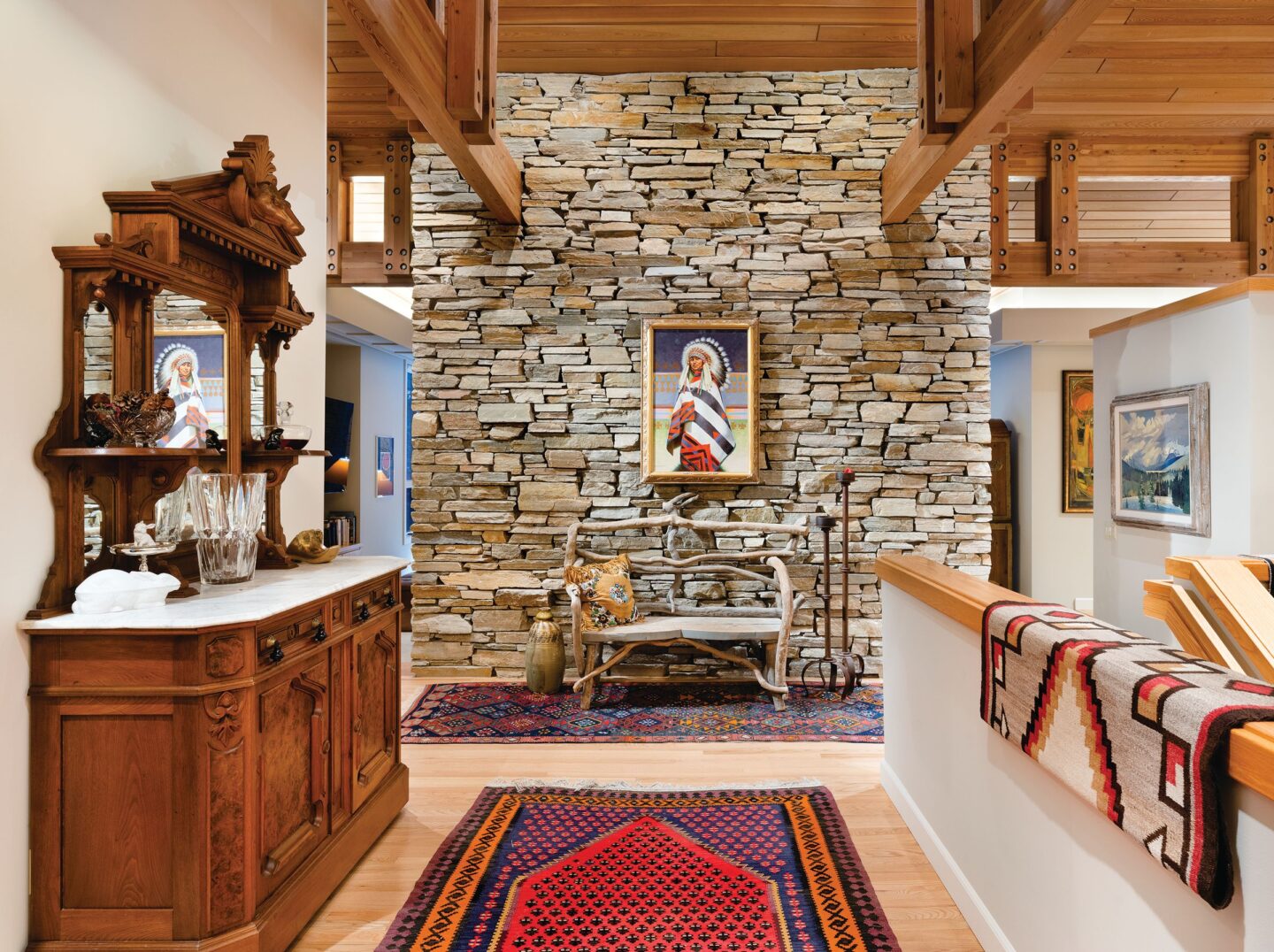
Inside, the great room juts out to the east with windows on three sides. Gable-end floor-to-ceiling glass “disappears into the stone, highlighting the views,” Jason said. Jerry’s goal was to pull the surrounding natural beauty into the house. “I wanted the home to meld with the environment through sensory discovery … rediscovering inside the beautiful setting outside”—mature fir and spruce trees, the grassy hillside and rocky outcroppings, the golf greens below and the Columbia Mountain Range in the distance. Betsy marvels that sitting in this room feels like being high up on a perch, “It’s mesmerizing at sunrise or, protected, to watch the weather come in.”
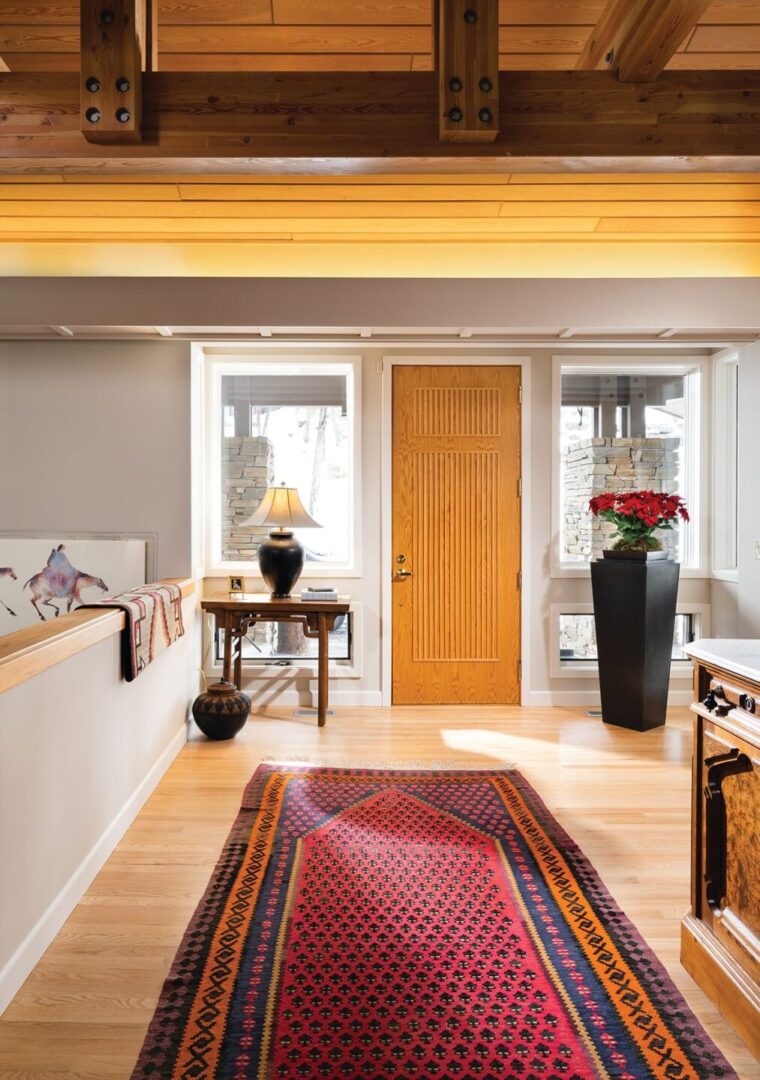
Opposite the view, a massive stone fireplace serves as a center dividing wall, separating the great room from the foyer. Two steps descend from the entryway on either side. Timbers protrude through to the back side of the fireplace, which rises through the timber framing. Oak flooring in the entry continues throughout the kitchen, dining, and office areas. The master suite lies on the opposite side of the house. Jason built this home to last, not only with sturdy, fine craftsmanship, but also with style and comfort. “It’s very livable,” Betsy said. “It’s an easy home to reside in. It’s spacious but cozy, open, but not austere.”
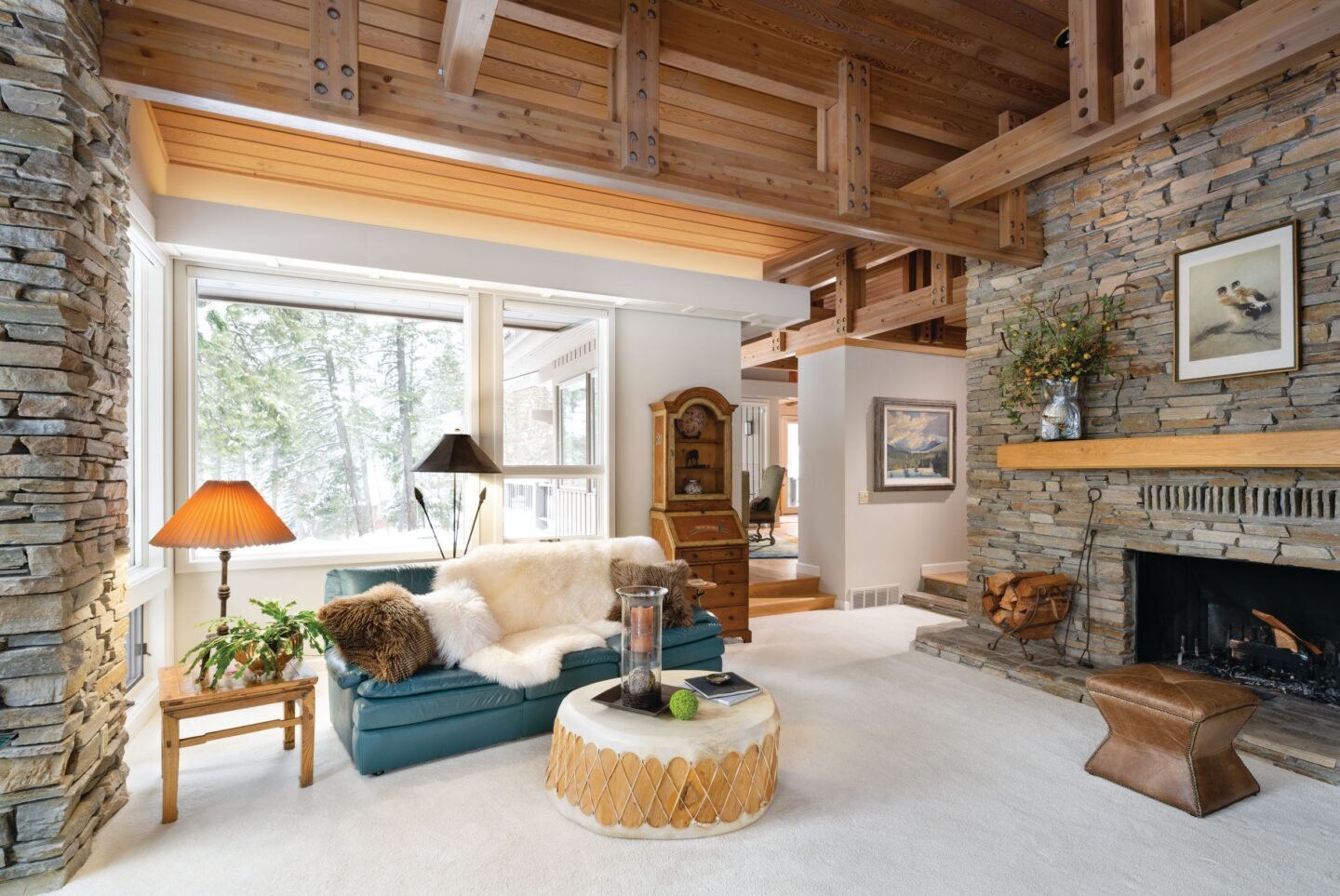
Well used and well loved, this house is not a trophy on a shelf—it’s functional residential art. Betsy and Lou have hosted numerous annual events over the years for neighborhood parties, non-profit functions of 50 or more people, and many family gatherings. “It’s wonderfully adaptive to all seasons,” Betsy said. In the summer the couple fills the south deck with tables where guests can sit and dine outside, mingle into the house, or walk out onto the yard. The timber framework is high overhead to allow for ample air flow and views while offering protection from the elements and privacy from neighboring homes. Guests staying in the lower level have access from inside or outside as well as a rock patio flanked by rocks on one side, trees, and the south deck on the other and is set back far enough to offer privacy from any golfers using the greens below. In the winter there’s plenty of space for people to spread out on both levels.
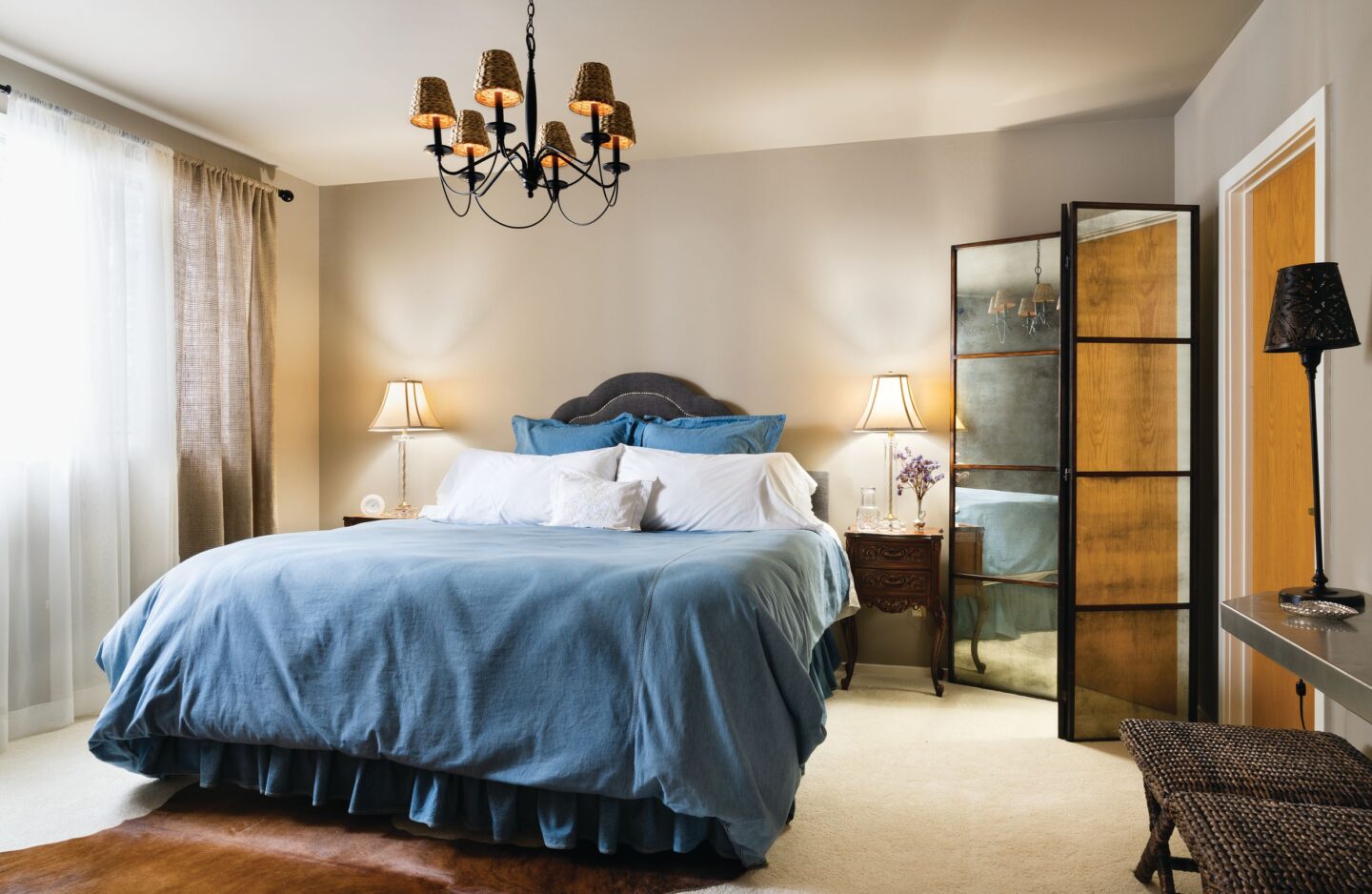
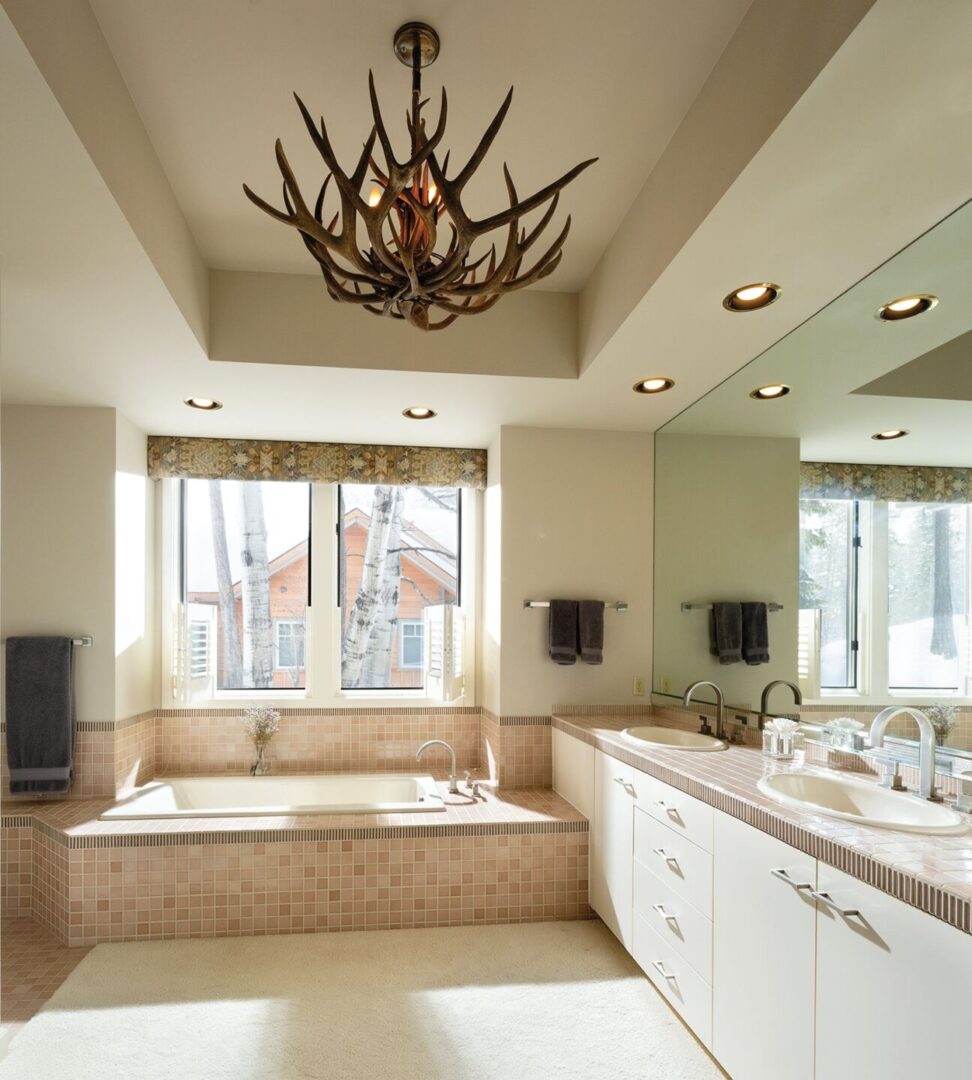
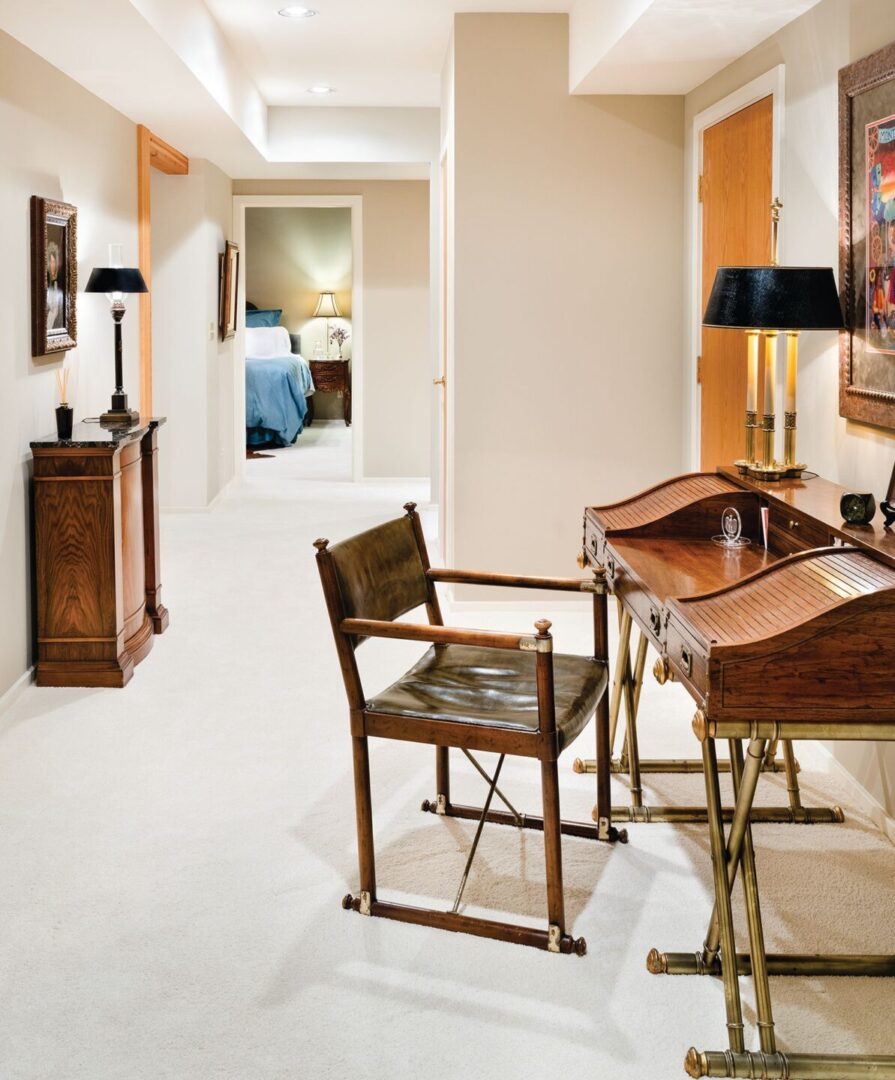
Today, Betsy and Lou’s home shows all the signs of a well-planned, meticulously crafted home and none of the signs of its loving use. Jason is now president of the company started by his father and grandfather; his youngest son works as a carpenter. Jason’s brother continues in semi-retirement. It’s a generational family firm in the business of housing families for generations to come.
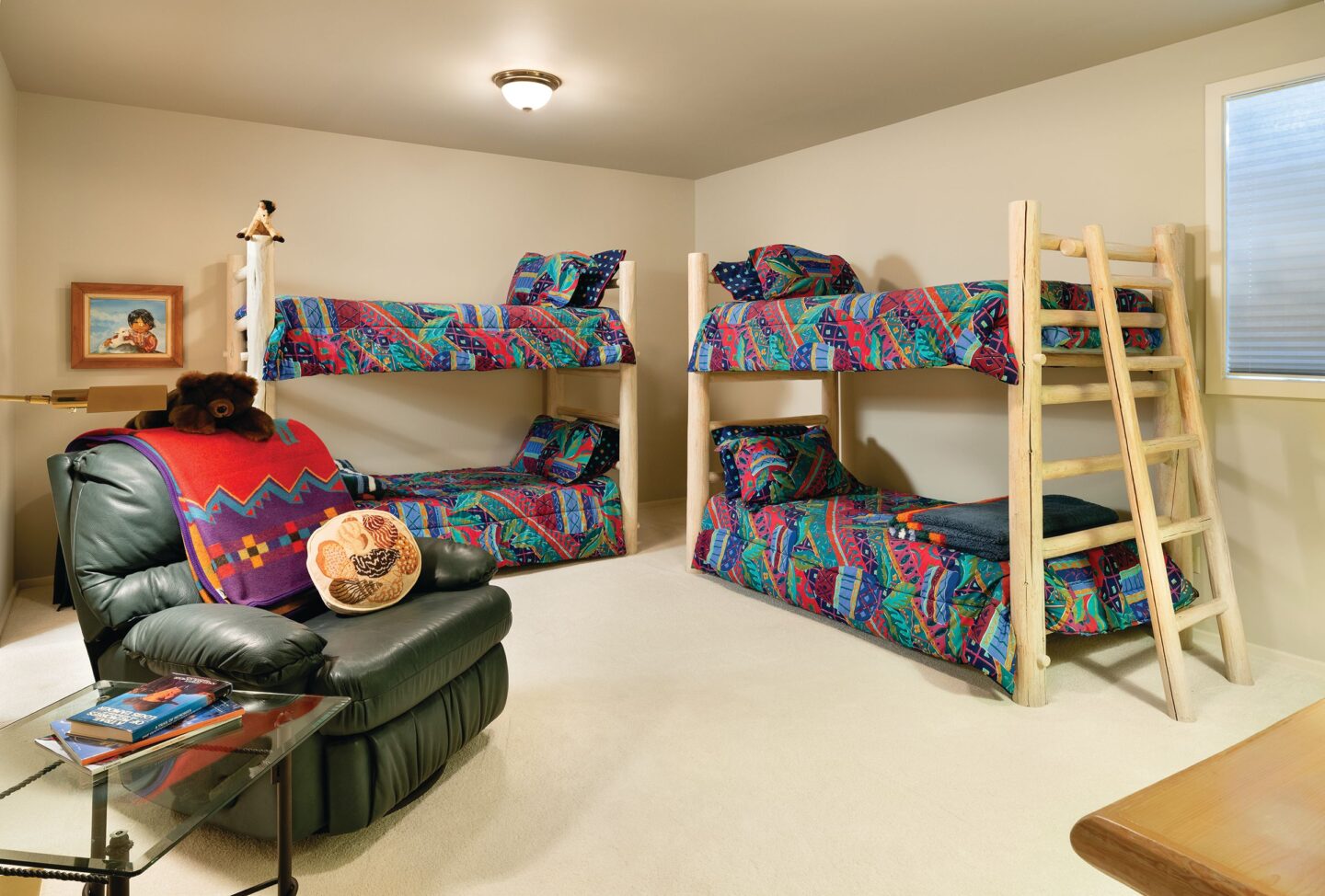
- Architect: Jerry Locati, Locati Architects and Interiors, Bozeman, Montana
- Builder: Martel Construction, Bozeman Montana
- Two-story home
- Square footage: 4,200
- Bedrooms: 3
- Baths: 3.5

