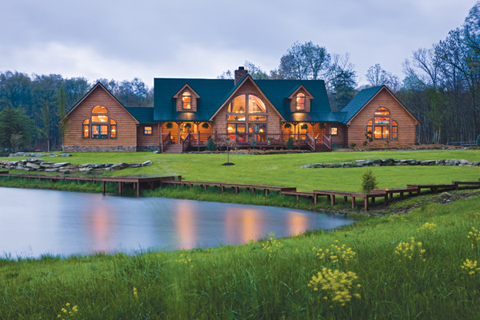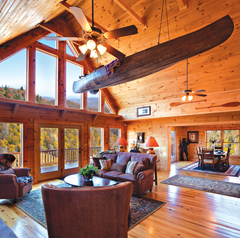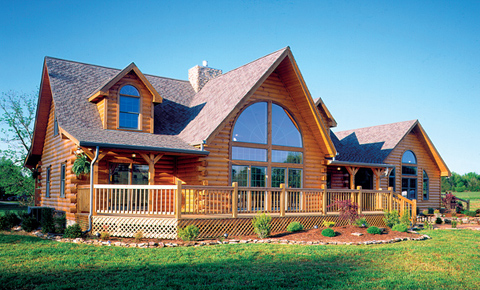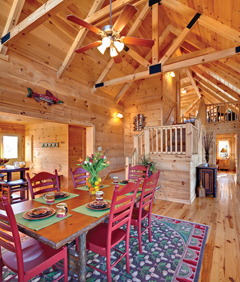For many Americans, living in a log home is a dream come true.
The typical log home owner is unlike most others, seeking an eclectic style that exudes warmth, comfort, and a touch of personality. While some may choose to go with a log home company’s stock floorplan as a starting point, others have their own design ideas in mind. We talked to a few log home industry leaders to find out what trends seem to be driving customers’ design choices these days.
Everything Is Custom
Though most log home companies offer a wide selection of stock floorplans, few customers want their homes built exactly as specified in generic plans. Instead, most will tailor the design to meet their personal preferences and needs.
“It’s difficult to take a cookie-cutter approach and fit it to an individual need,” says a representative of PrecisionCraft Log & Timber Himes. “Customers really want that customization so they get the look they want and the floorplan that fits their lifestyle.”
Joshua Beasley, advertising and marketing director for Honest Abe Log Homes in Moss, Tennessee, says the company’s “flagship” design is the Bellewood Model, an approximately 3,215-square-foot home that includes three bedrooms, an open floorplan, a heavy timber roofing system, and a 24 by 24-foot family room jutting off to one side. But it’s rare for the company to build the plan without homeowners making their own tweaks to the layout. While customers tend to keep the exterior as shown, they might enhance the open floorplan by swapping out the dining room for an extended kitchen, for example.
“It’s kind of a modern look, but not over the top,” Beasley says. “It’s very practical, designed to have no wasted space, and people are really drawn to the family room as a bonus. The appeal of this particular plan is the balance of having outdoor spaces but still having a lot of the open, family feel on the interior. It invites family to spend time with each other.”
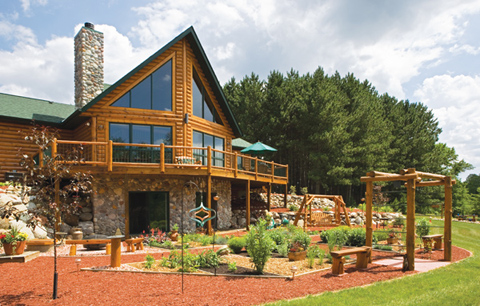
Golden Eagle Log Homes
Though Blue Ridge Log Cabins in Campobello, South Carolina, provides numerous stock floorplans, customers are encouraged to visit the company’s headquarters and tour the four model homes located on site. That allows them to get an accurate sense of the room sizes and the architectural features that best suit their needs.
“When people see our four models, they’re able to say, ‘I like this feature about this house,’ or ‘I like that about this one,’” says Greg Landess, the company’s vice president for sales and marketing. “They can pick and choose features they like from the four different houses, and we can combine those to make a completely new floorplan.”
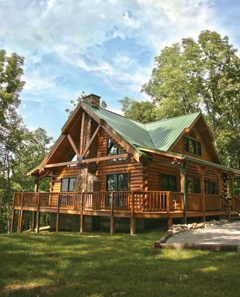
Golden Eagle Log Homes
A Great Room with a View
Log homes often are built on scenic sites, and most homeowners want to design a home that will showcase the stunning, natural environment. That means incorporating expansive windows and orienting the home toward the right views.
John Batzer, director of dealer development at Golden Eagle Log Homes in Wisconsin Rapids, Wisconsin, says his company’s two best-selling models—the Eagle Prow 5 and the Double Eagle Deluxe—both feature plenty of massive windows along one side of the house to showcase the home’s views.
“When a homeowner has a choice lot with a prime view that they paid a lot of money for, they want to make sure they can see that view,” says Batzer. “We recommend that they have the property first or at least have an idea of what it’s going to look like, and then orient the design to what the land has to offer.”
Outdoor Spaces
Customers also are enjoying their natural surroundings as an extension of the home’s living space. Increasingly, log home designs include features such as outdoor fireplaces, outdoor kitchens, spacious decks with long overhangs and gazebos. These spaces are typically accessible via the great room or kitchen areas, and sometimes the master suite.
“Most of our homes are built in scenic areas, so the functionality of porches and decks is important,” Landess says. “Our customers have beautiful views, so they want to be able to entertain guests outside.”
A Sensible Flow
As customers work with an architect to create floorplans for their dream home, they want to imagine living comfortably in the home. For that reason, an important consideration is whether the flow of the layout from one room to the next is both convenient and comfortable. A popular choice among homeowners today is an open floorplan, with the great room, kitchen, and dining area flowing together in one large area.
“How those spaces are all connected is critical in the design of a home,” says the PrecisionCraft representative. “Our customer choices are very much driven by an architectural style. It’s not the number of bedrooms or the size of the fireplace in the great room because those things can be changed—customers can scale them up or down. The driving factor is the appearance of the home and the way it flows.”
Attention to Privacy
Whether building a primary home or a vacation home, many customers are thinking of owning their log homes for the long term, into the retirement years. A common choice for many homeowners is to incorporate the master suite on the first floor, to eliminate the need for constantly going up and down stairs.
Privacy also is a concern for many homeowners, and incorporating the master suite on the first floor, with guest rooms upstairs, offers quiet space for all. Many homeowners also choose to add a separate wing for sleeping areas to offer a secluded retreat.
Bigger Isn’t Necessarily Better
The U.S. economic struggles in recent years haven’t completely squashed the dream of owning a log home, but for many, it has prompted a scaling back. Though choices in home size vary by market and homeowner, many log home companies are seeing customers design smaller homes. But customers are still finding ways to get the biggest bang for their buck.
Beasley has noticed that many of Honest Abe’s customers are choosing to build smaller homes, but with upgraded amenities—particularly in the kitchen with quality granite or high-grade hardwood floors. Homeowners may scale back on square footage, but they are incorporating fine details inside the home’s interior. “Rather than building a sprawling house, people are just putting nicer amenities into the house,” Beasley says. Another way people are stretching their living space is to finish off basements. These are ideal spots for a couple of guest bedrooms, a hobby room, or a family room.
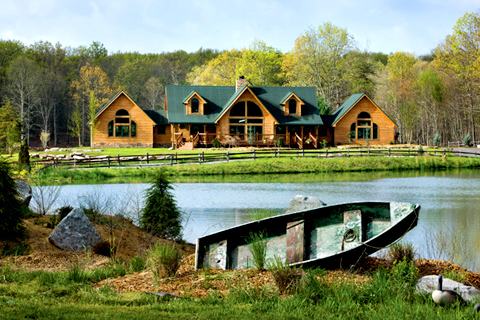
“Homeowners are using the basement space or walkout lower level area to expand some of that space at a much lower expense rate than if you were to put it on the first floor or the second floor,” Batzer says.
Budget
Before starting the design process, our experts recommend that prospective homeowners visit the bank to find out how much money they can borrow. Then, it’s important to set the budget so that you’ll know what kind of house you can afford.
“The difficult part is marrying the look and feel with what the customer wants to spend on this home,” the PrecisionCraft Log & Timber Homes representative says. “If you customize then you can start working on the variables to put the whole plan together where it’s meeting customers’ design needs and their budget needs. The best solution is customization.”

