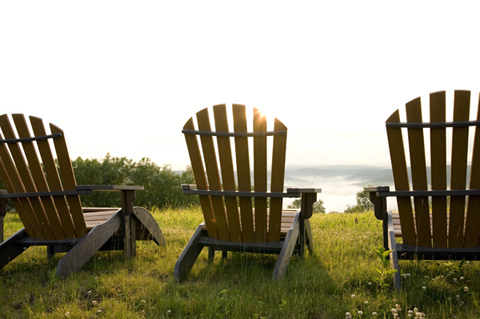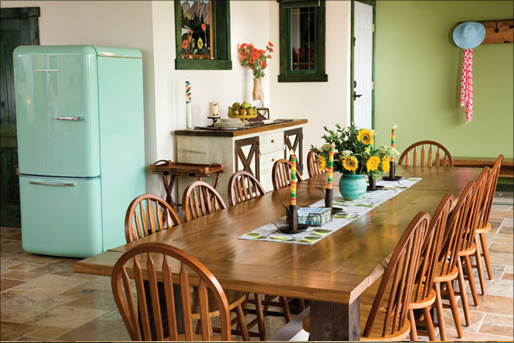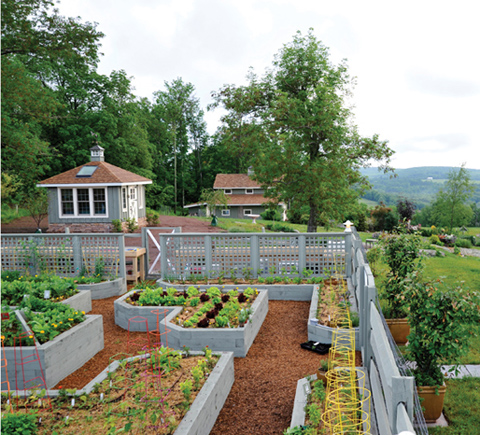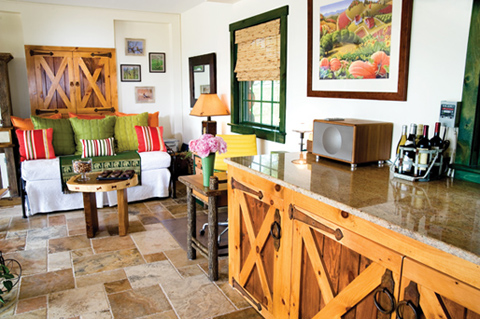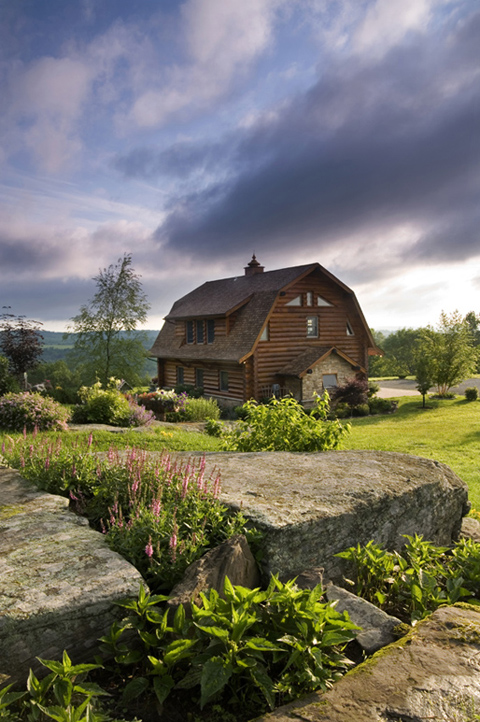Nestled in the mountains of northeastern Pennsylvania lies a 23-acre tract of land where Marita Avante and Walter Zimmermann decided to create an oasis, a home that would provide serenity and rejuvenation from Walter’s workdays in the energy industry amid the bustle of Jersey City, New Jersey.
The Harmonia Garden Home allows Marita and Walter to display personal tastes while designing residential space that is true to the tenets of Maharishi Sthapatya Veda (MSV) architectural and planning principles. Also known as Maharishi Vastu, these architectural guidelines are based on ancient Sanskrit texts and have been promoted in modern times by the Maharishi Mahesh Yogi, the famed leader of the Transcendental Meditation movement.
“When we built this cottage, our intention was to have a place for a weekend getaway,” remembers Marita, “so we would drive up on Thursday night and then back to the city on Monday. It is so beautiful, calming, relaxing, and stress free here. People who come and stay here overnight are impressed with the calmness. They can relax and have peace of mind. The cottage is very open, and we have a wooded area that is quite peaceful. Visitors keep coming back. We serve them good food and drink and provide great company. They can walk around and relax.”
Even though many of their visitors may not understand the principles of MSV, Marita believes that they experience them. Walter remembers remarkable rejuvenation following a lengthy business trip. After a night in an MSV home, he was a new man. “I was totally burned out,” he comments, “and after one night in a home built on these principles I was completely refreshed. I thought, ‘Holy smoke! I want more of this.’ Coming here always reminds me of that first experience.”
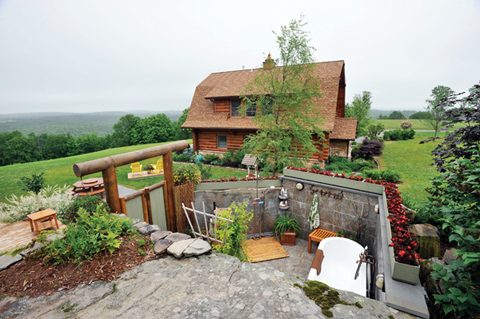
Marita and Walter now reside in their 2,128-square-foot cottage that was completed in 2007 with a magnificent eastern exposure that captures a 270-degree panoramic view of the surrounding mountains from a height of 1,600 feet above sea level. The cottage floorplan consists of a bedroom, bathroom, and combined kitchen and living area on the second (main) floor, and on the first floor an open family room and bathroom with a steam shower were converted from the original garage plan. The gambrel roof adds a rustic charm to the exterior of the cottage, and it is crowned by an Indian kalash.
A spacious barn and smaller structure affectionately known as “the shed” are located on the property and were completed to MSV specifications. Plans are under way to construct a 6,000-square-foot main house that is likely to one day serve as the couple’s retirement home.
In keeping with the MSV guidelines, the eastern exposure captures the first rays of the morning sun, and the planning and building are completed with consideration given to the movements of the sun, moon, planets, and stars. The kitchen and living areas are placed on the east side of the structure, while the placement of bathrooms and bedrooms is also specified. Toilets must face south. No iron or steel are used in MSV construction, and the use of green building materials such as wood, brick, stucco, and marble is encouraged. Natural lighting is used liberally. The dimensions of the home’s footprint must be accurately replicated to within one-eighth of an inch.

A licensed architect with extensive design experience, Marita appreciates the challenges presented with the MSV perspective and sees more architects, designers, and construction professionals embracing the potential for such projects. “Overall, it is not that much more difficult to complete a home like this,” she remarks. “You have the dimensions and make sure that the contractor follows them. It is more about deciding what you want to do with this theme because rooms have to be in certain places to fit this type of construction.”
The exterior of the Harmonia Garden Home was completed with half-logs of Eastern white pine supplied by Estemerwalt Log Homes of Honesdale, Pennsylvania. On the main floor, the ceiling is finished in six-inch pine, while the flooring is 10-inch-wide hickory board. Several half-walls are completed with pine to enhance the rustic charm of the interior. Bedroom flooring is eight-inch hickory, and the ceiling is six-inch pine. Flooring throughout the first floor and in the bathrooms is French pattern travertine tile imported from Turkey, and rustic light fixtures and furnishings create an atmosphere of warmth and comfort.
“This is really a little work of art in the woods,” relates Kurt Propst, owner of Estemerwalt Log Homes. “Everything about this house is really nice, and the detail is tremendous. We signed an agreement with Marita and Walter that we would not build another home like this one. The Harmonia Garden Home was specifically for this couple.”
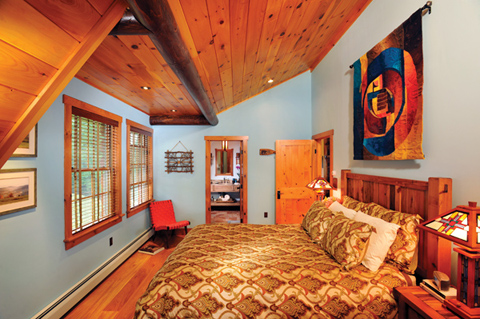
Special attention has been given to outdoor spaces surrounding the home. An extensive European-style raised garden measures 30 feet by 30 feet and adds color, while a picnic area, walkways, trails, and an inviting seating area are favorites. An outdoor shower and bathing area is popular with guests during warm weather. “We had fallen in love with outdoor showers from visits to the beach through the years,” Walter says. “I was in the backyard area taking down some dead trees one day and found this wonderful flat rock that had evidently been dropped there by a glacier. The rock is ideal for the floor of the shower, and we moved some other rocks into place to create a soaking tub and shower area.”
Actually, Marita and Walter credit Log Cabin Homes with inspiring them to seek their mountain refuge. After reading a feature that included a home constructed by a couple who owned a log manufacturing facility, they decided to pursue their project of a lifetime. The result speaks for itself—not with a loud, thundering voice—but quietly, serenely, and with the spirit of peace and tranquility that for many is so elusive.
