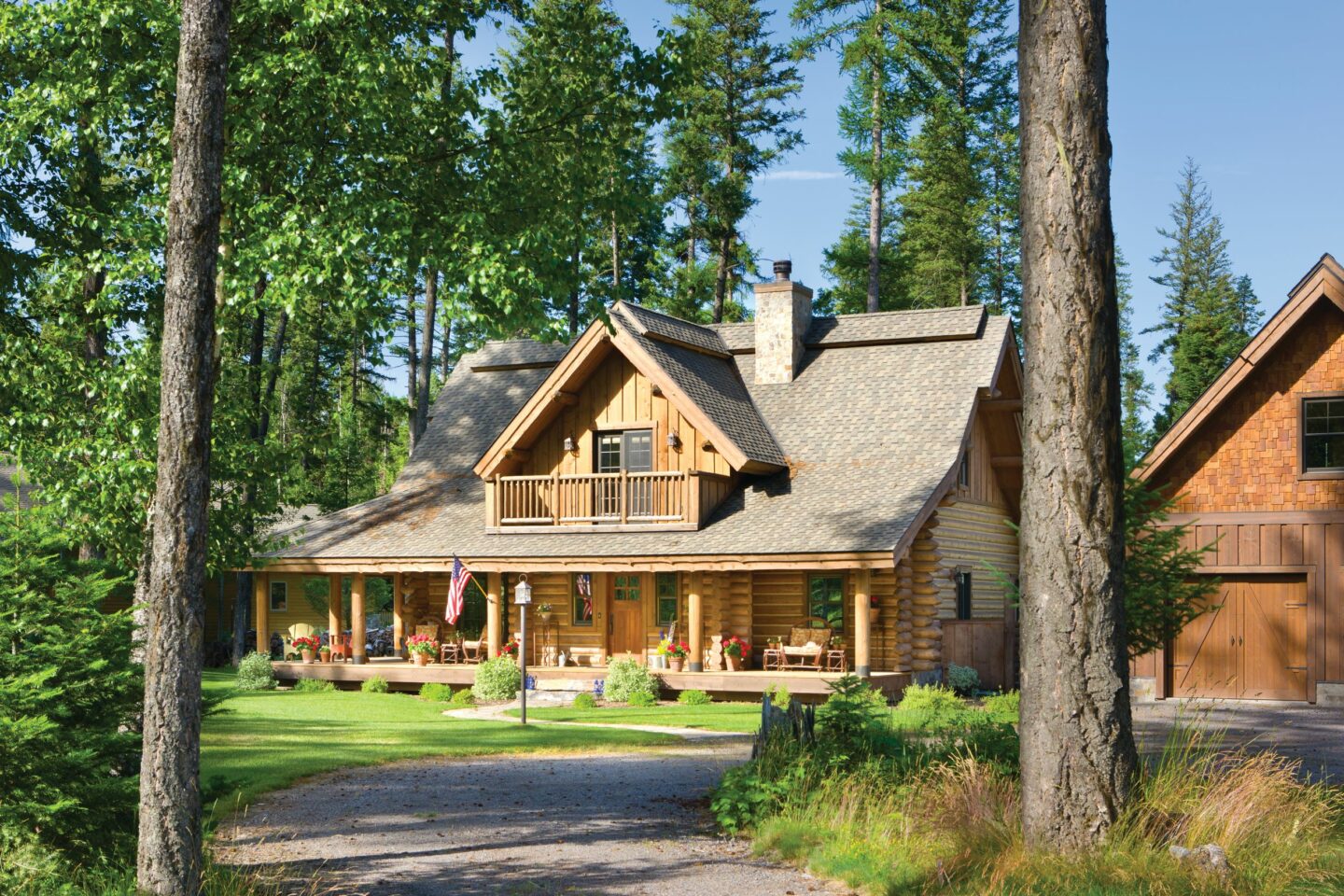Meticulous design and construction result in a showcase cabin.
When Bigfork, Montana, residents Doug and Marylee Syme take on a project, they are both all in. The husband-wife team are business partners and co-owners of Syme and Syme, Inc. The company melds Doug’s building-contractor skills with Marylee’s interior-design expertise. Their combined vision and execution results in precise planning and exquisite implementation.
“We had previously spent 17 years in a log home,” says Doug, “and liked the structure for its fine craftsmanship. We were motivated towards building a new log home that would showcase high-tech, modern home amenities upon the canvas of a traditional log cabin.”
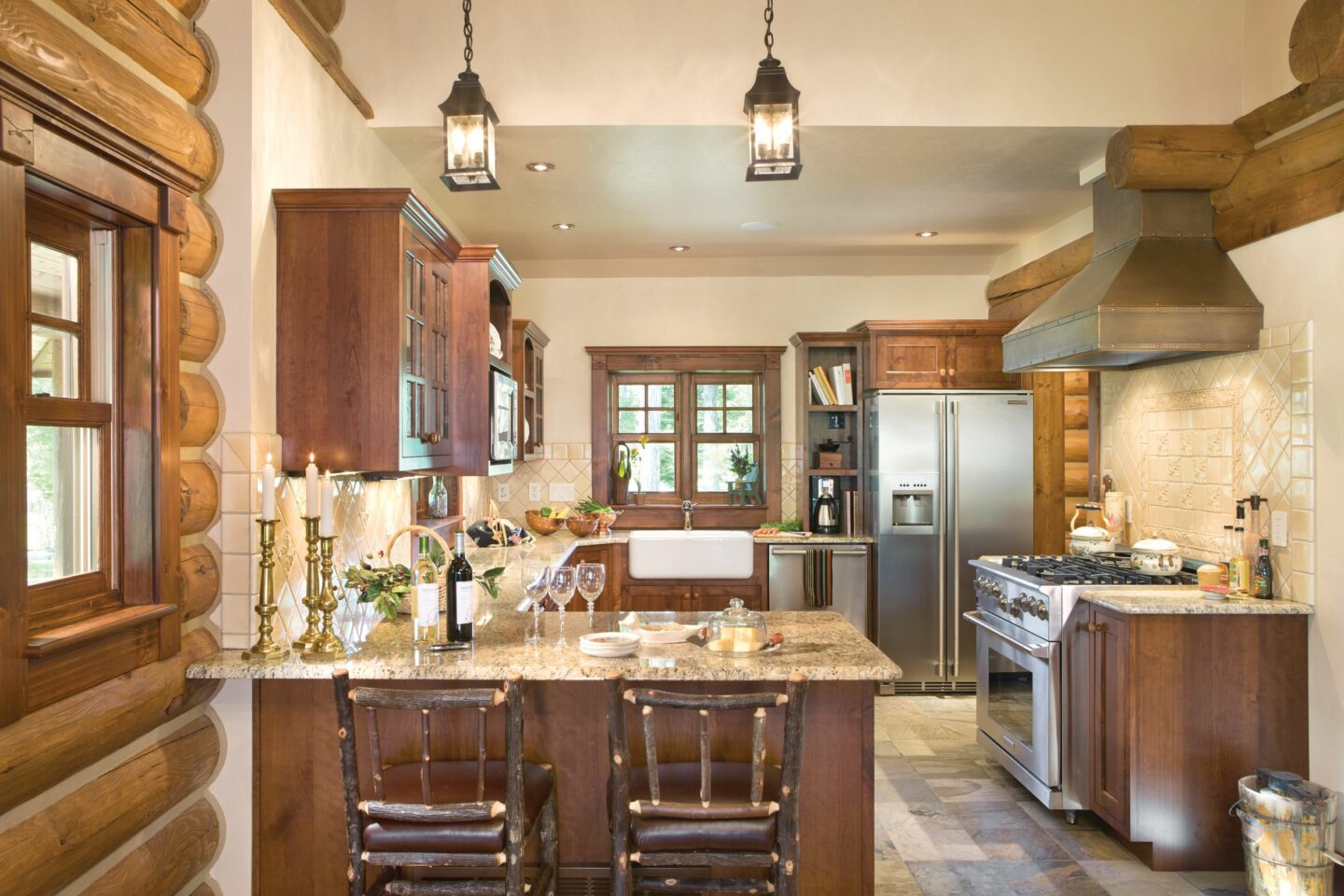
The couple purchased a near-perfect building site within a small subdivision in the community of Ferndale, just outside of Bigfork. Their lot is bordered on the west by pristine Swan River, a wild and scenic river that flows north into Flathead Lake at Bigfork Bay.
“We built upstream from Bigfork for the serenity this neighborhood offered,” says Marylee. Surrounded by forest, their level one-acre lot afforded them access to all sides of the building site. Although technically situated in a “development,” there were no CC&R’s (Covenants, Conditions and Restrictions), and the couples’ goal was to build upmarket, as an investment.
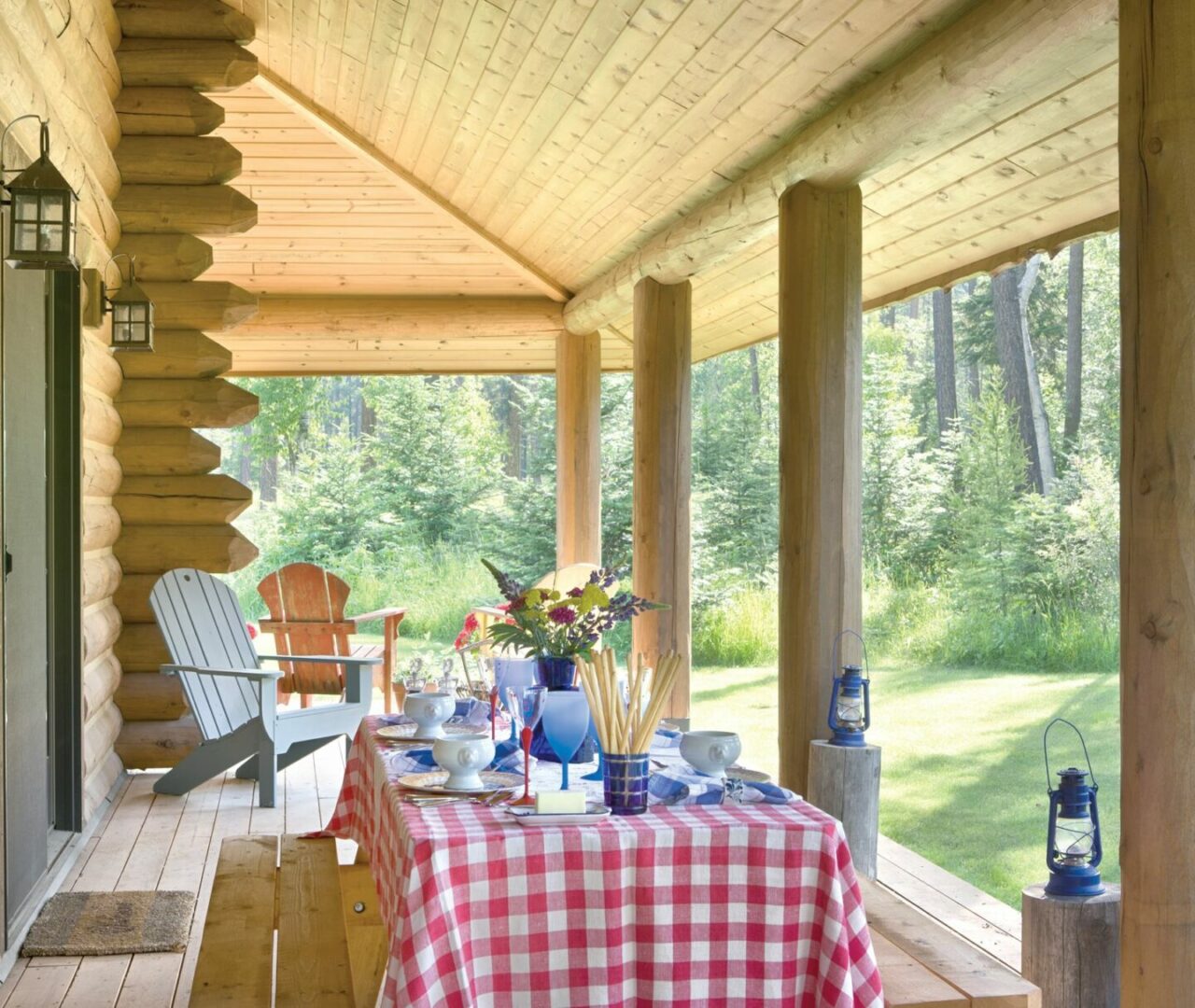
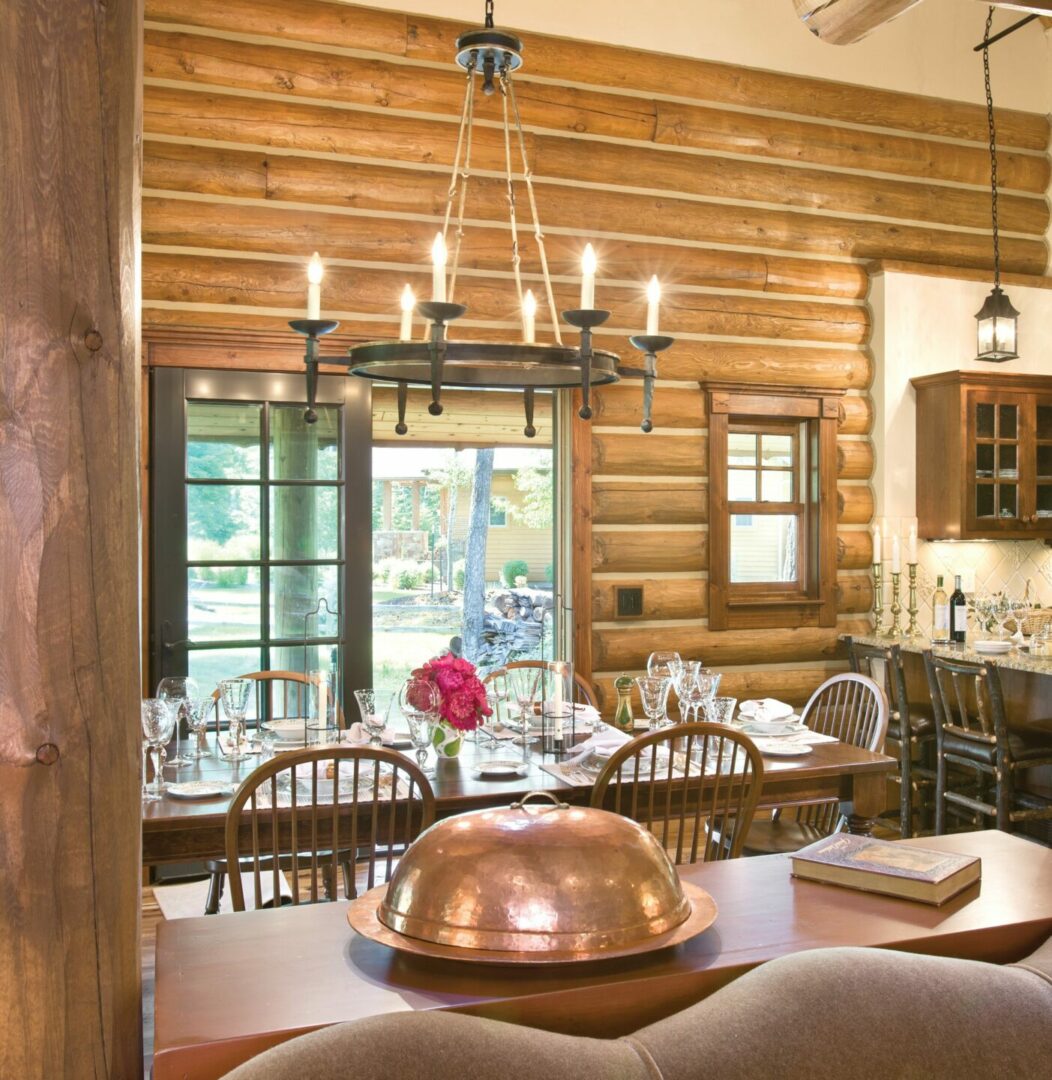
They decided to contract with Rocky Mountain Log Homes, based in Hamilton, Montana, having learned that the company was designing an upscale line of cabins inspired by the character of America’s iconic national-park structures. Being situated near Glacier National Park and its historic lodges, the Symes deemed the property a perfect spot to construct a scaled-down “lodge” of their own.
The Symes’ cabin features a large wrap-around porch that pays homage to the importance of interacting with the great outdoors. Doug and Marylee worked with Rocky Mountain’s architectural team to tweak a few elements of the design to better suit their vision for the cabin.
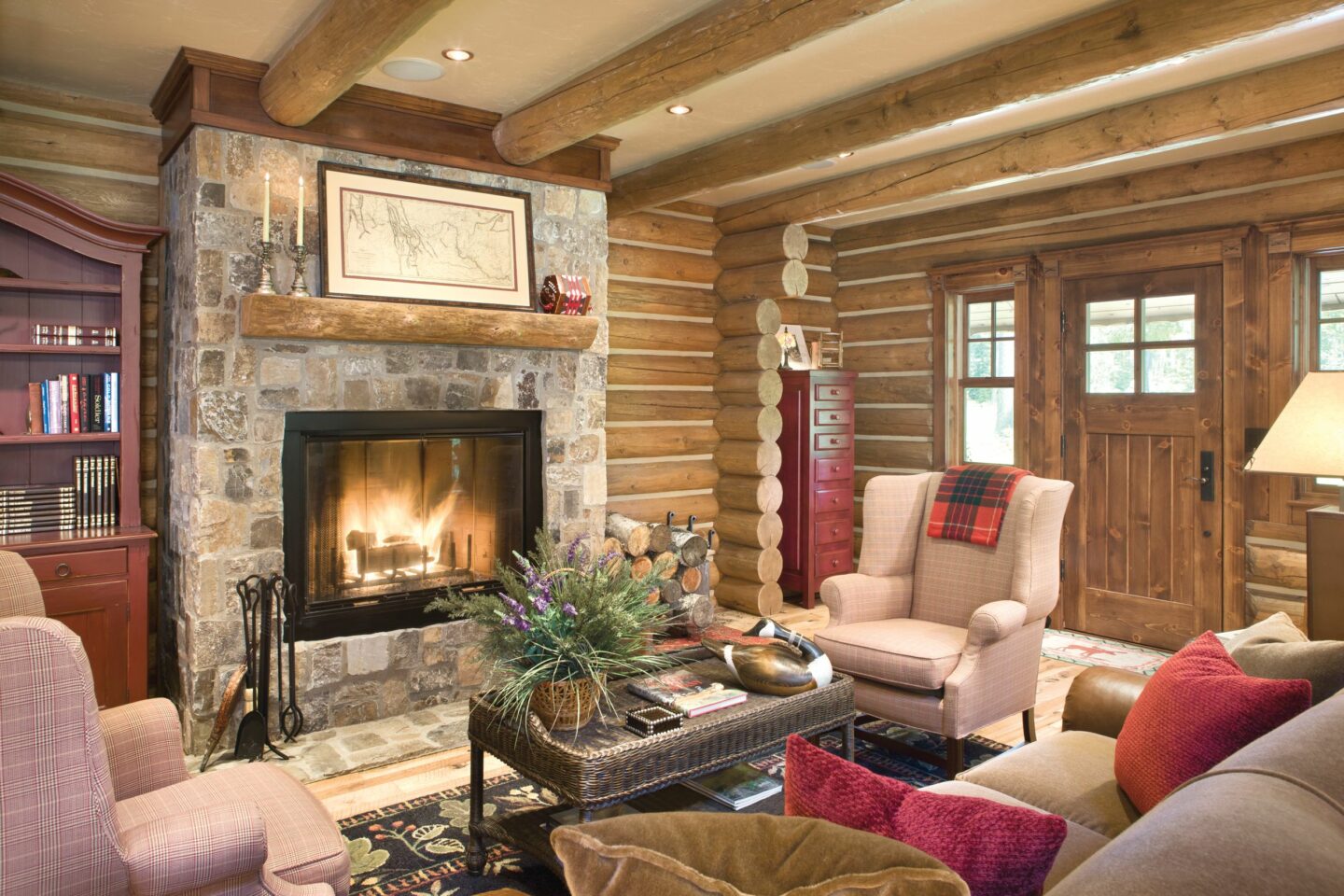
“Our main house is 25 miles away from the river cabin,” explains Marylee, “and while Doug and I intended to use it for weekend getaways on the river, we wanted to expand on the capacity for guests. The main cabin has two bedrooms, so we added another guest suite to a second floor above the garage.”
The twosome was responsible for financing and building the cabin themselves, requiring Doug to become an expert in log home construction. He explains, “I had a lot of construction experience under my belt but there were many detailed considerations for this project, from the architectural design to the way Rocky’s wood is milled. The home is crafted to very high standards.”
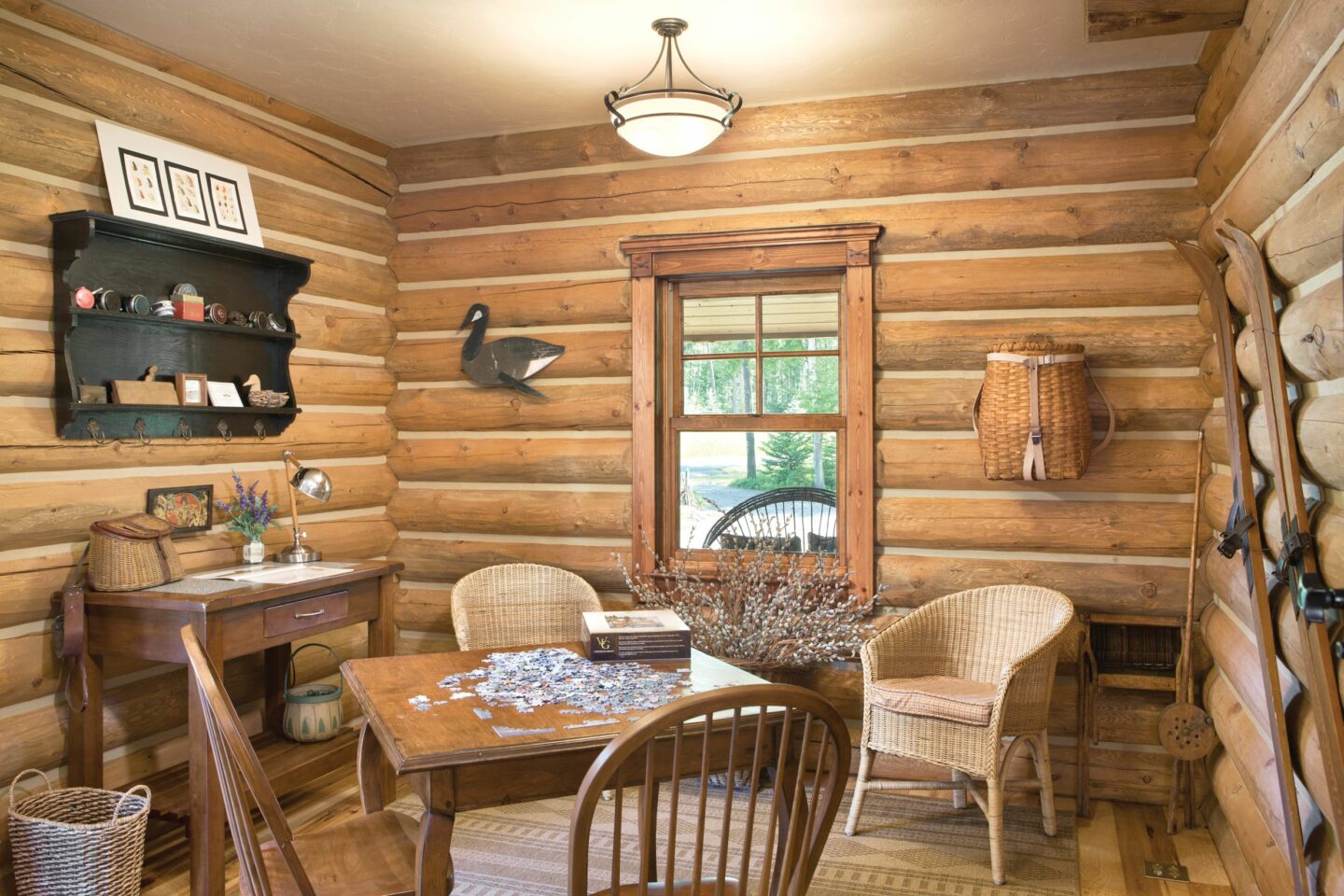
Cabin construction took approximately 10 months, including throughout an entire Montana winter. Doug painstakingly organized a materials delivery schedule, with everything needed for the project to arrive in sequential order, including the subcontractors. “We were dealing with the best of the best,” says Doug, “from the hand-peeled logs from Rocky Mountain’s crew to the trim work crafted by local furniture makers, the cabin beautifully represents the skills of so many dedicated artisans.”
Interior finishes, furnishings and accessories were mainly directed by Marylee. She notes, “The cabin construction is modern, but the look is traditional. We went with traditional cedar shingles for vertical portions of the exterior, in this case shingles made from rejected cedar, giving them an unusual, unique appearance.” Her primary goal for the interiors was to create rooms with authentic, rustic appeal. Vintage-inspired light fixtures, such as the dining-room chandelier, are made of heavy iron and look to be handwrought by turn-of-the-century blacksmiths. You won’t find oversized windows in the cabin design. Marylee explains, “Traditional log cabins didn’t have big expansive windows, it just wasn’t practical, so we don’t have big expansive windows.” She points out that plenty of light streams through the glass door off the kitchen and she has built layers of lighting into the interior of the home, incorporating retro pushbutton lighting controls with mother-of-pearl inlays.
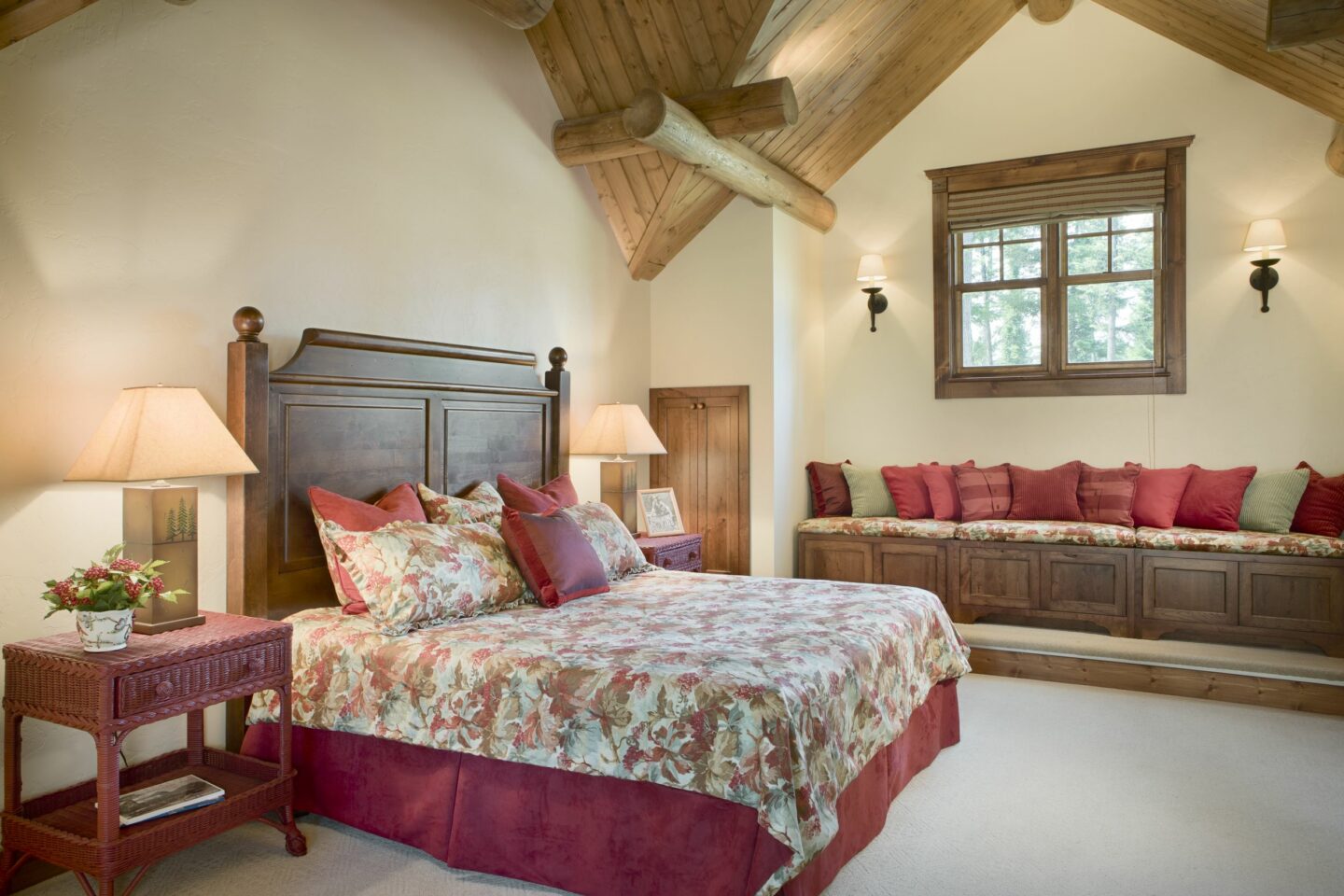
Durable, lasting materials were chosen for countertops and floors. Most of the main-level flooring is skip-sawn hickory, with neutral-toned slate in the kitchen, laundry and baths. Granite graces the kitchen and bathroom counters. The custom-made cherry kitchen cabinets feature period-style seeded glass doors.
Marylee’s licensed interior designer status gets her a pass to North Carolina’s famous furniture markets. Knowing the exact layouts and dimensions of her cabin rooms, she was able to choose furniture pieces to fit perfectly within the home. She spent time closer to her Flathead Lake house shopping for artwork and accessories, including online via her computer.
“The look we achieved,” says Marylee, “is in sync with the early 1900s character we were after from the beginning of the project. I like being historically accurate when pursuing a look from a bygone era. The furnishings in our cabin aren’t necessarily “western” but rather casual and comfortable, the type of furnishings you want in a fishing/hunting camp with lots of plaids, wicker and leathers. If you visit the western national parks you will find the lodges there furnished in this manner as well.”
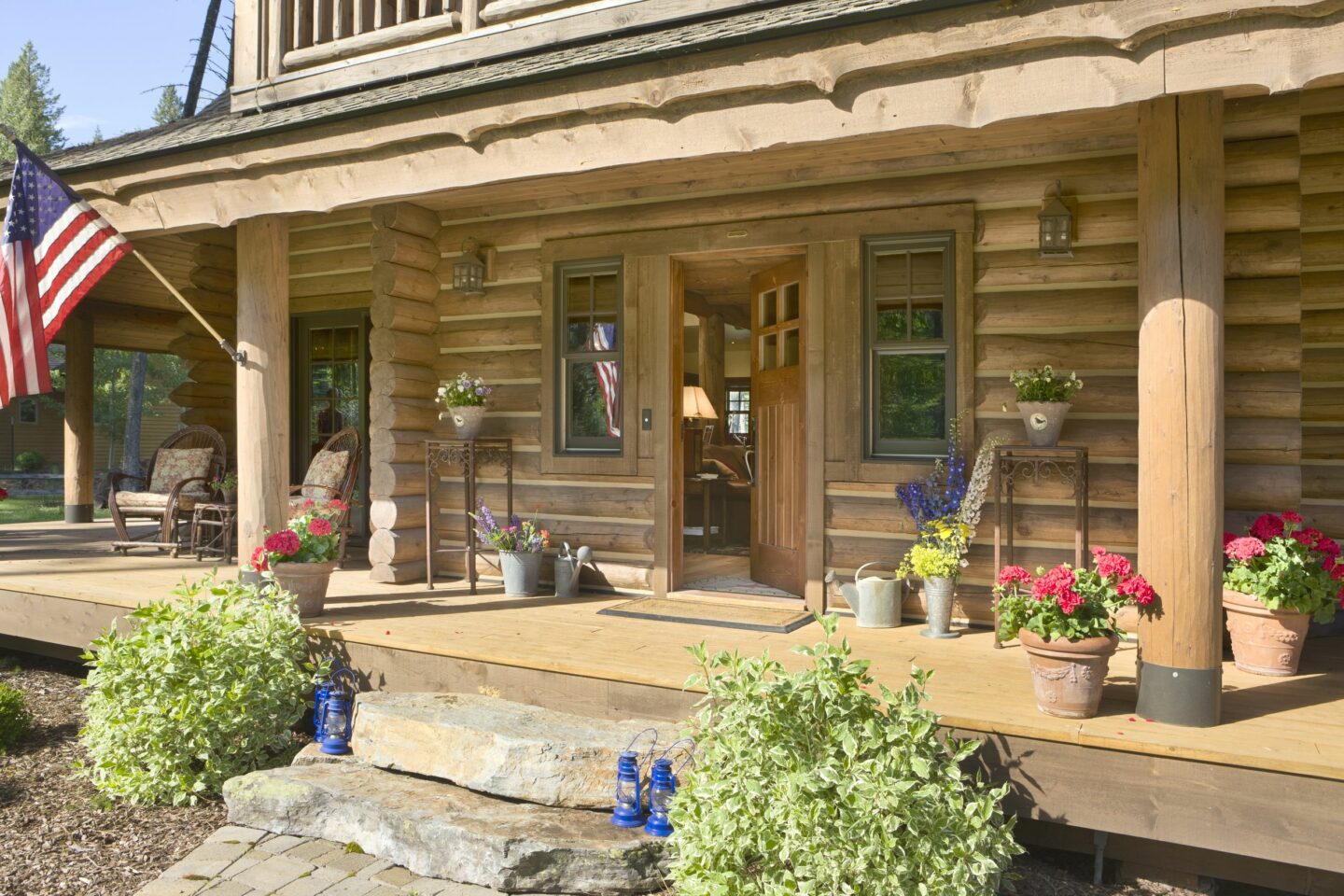
Doug and Marylee have enjoyed spending time at their “fishing camp” throughout the years and recently passed the legacy cabin they created down to a new homeowner. They trust the serene environment they nurtured will be appreciated by others.
The couple’s many friends, family, grandkids and dogs who gathered at the cabin with them on various occasions enjoyed playtime in the river and the great outdoors, including nearby Glacier National Park. Equally important were times spent in one another’s company, simply relaxing on the wrap-around porch, recalling memories and making plans for more to come.
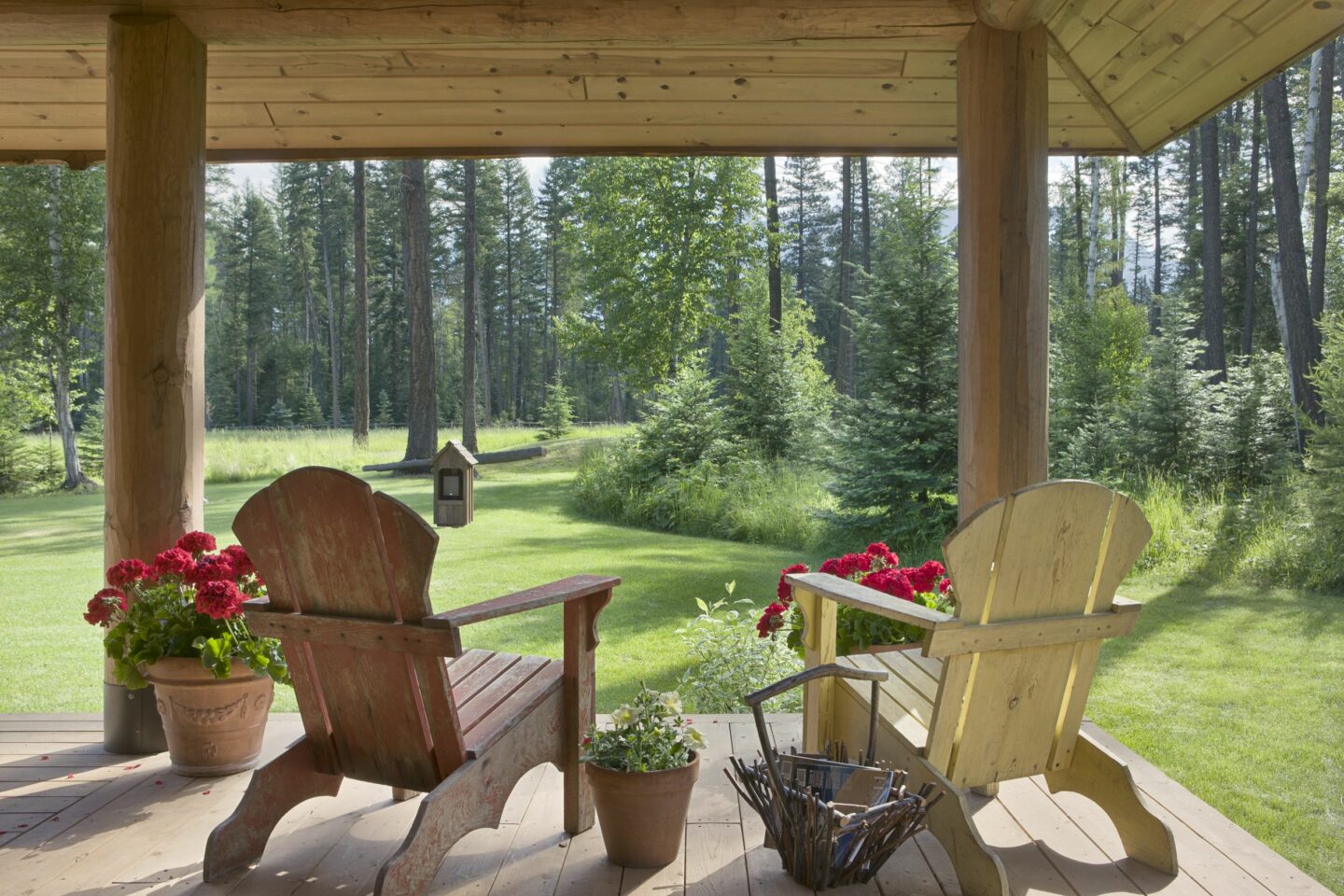
“We left most of the grounds natural,” says Marylee. “What better way to appreciate nature than to soak up the surrounding stands of birch and pine trees?” And there is that magnificent view of the Swan Mountains to the east, just as the first rays of sunshine reach the front porch.
- Log Home Producer: Rocky Mountain Log Homes, Hamilton, Montana
- Builder: Syme and Syme, Inc., Bigfork, Montana
- Interior Designer: Syme and Syme, Inc., Bigfork, Montana
- Two-story home
- Square footage: 2,400
- Bedrooms: 3
- Bath: 3.5

