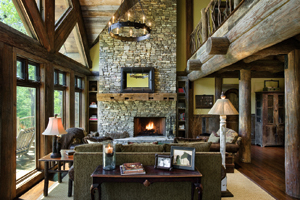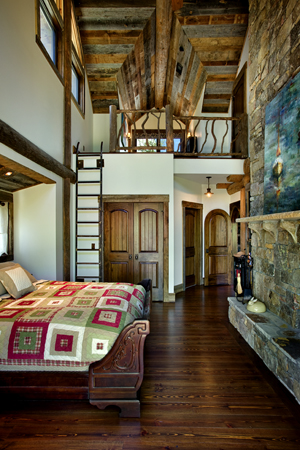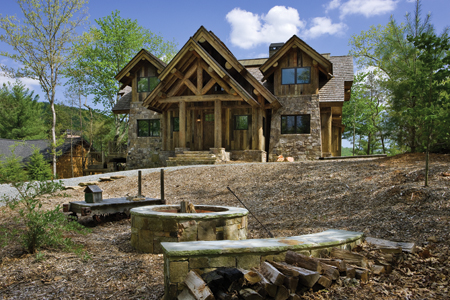Perched high on a hill overlooking Lake Blue Ridge in Georgia, Kevin and Shaun McCarthy’s log home has become their escape from the everyday hustle and bustle of Atlanta. “This home is amazing,” Kevin says. “If you look at all that log and wood, the one thing that stands out is that it was all done by hand.”
The couple chose PrecisionCraft Log & Timber Homes as their log home designer after flying to the company’s headquarters in Idaho to see its 19th-century technique of hand sawing logs. “It’s fascinating how tight these homes are,” Kevin says. “We don’t spend any money on air conditioning or heat.” The lot they purchased, tucked away in the Blue Ridge Mountains, was tall and lean, which posed a few design and building challenges.
“The 4,000-square-foot house has a very narrow footprint, and we had to add stone to the exterior of the dwelling to make it more substantial visually,” says architect Matt Franklin, AIA, of Mountain Architects.
The home’s main beam is a massive 50-foot log about 34 inches in circumference. “I remember being in panics in late spring of 2007, wondering how they were going to get that up the mountain and the switchback road,” Kevin recalls.
While PrecisionCraft’s original design incorporated log walls and shed roofs, the McCarthys wanted a more Adirondack feel, Franklin recalls. To achieve the look, they integrated an eclectic mix of natural materials. They chose handcrafted log post-and-beam frames and gables in the roofline instead of dormers. Rustic barn siding replaced traditional logs, and they selected natural stone instead of cultured stone for authenticity.

The home’s open footprint is an invitation for large gatherings. The main floor consists of a great room, punctuated by a massive stone fireplace and large windows overlooking the lake. “You can easily have two to four people in the kitchen working at the peninsula while entertaining and not be tripping over one another,” Franklin remarks. The 1,000-square-foot deck has become a prime place for sunning and barbeque. Twig railings add character on the interior and exterior of the home. “These were built by hand, and the pieces were found by taking a few good, old fashioned walks in the woods,” Franklin noted.
For privacy, the bedrooms were each placed on separate floors: the master on the main floor, a guest room upstairs, and a basement bunkroom with custom beds for the kids that sleeps eight to 10 comfortably. When multiple families come to visit, each can have their own space. Three and a half full baths also accommodate summer crowds.
“We killed two of the bedrooms because we wanted this to be a community place where everyone is thrown together,” Kevin says.

“When we bought the land and my daughter was eight and my son was six, I thought it was a clever design. I never thought how that might change when they got a bit older and boys and girls don’t want to hang out together.”
The master bedroom, which includes a large bathroom and ample closet space, also has a ships ladder that leads up to a private reading loft. It opens to the sleeping space below and has lake views.
Kevin and Shaun, along with their two children, a son and a daughter, have embraced lake life since moving into their second home May 2008. The drive from their Atlanta residence to the lake house is an hour and 40 minutes door to door, and the journey offers the family a bit of decompression time.
“I didn’t know how everyone would adapt to life at the lake, but they really have,” Kevin says. “We dumped the [country] club and now go up the week of July 4 and spend the whole summer there. The kids just go off the grid.” Although the home is wired for phone, cable, and Internet, the family consciously decided not to install a television. “When you go to the lake, you don’t sit and watch Hannah Montana,” Kevin laughs. “We go up and play games, do puzzles, play music, and read books. We are either outside playing or spending time actually being a family.”
The log home has become a destination year-round. During the kids’ soccer season, the foursome will head up around lunch, right after a big game. They also spend holidays and winter weekends there when there’s a good chance for snow. “My wife and I love to sneak up to the house for a quick overnight,” Kevin shares. “We’ll go up on a Friday afternoon to [water]ski and wakeboard and have cocktails together on the screened-in porch off the basement. It’s the most phenomenal place to have a drink at the end of the day because there is a cool breeze and you are 30 feet closer to the water.”

