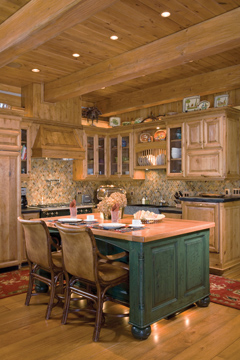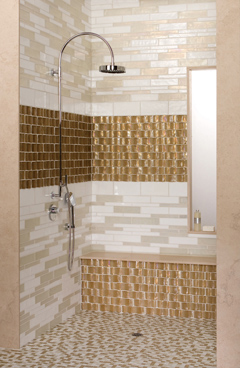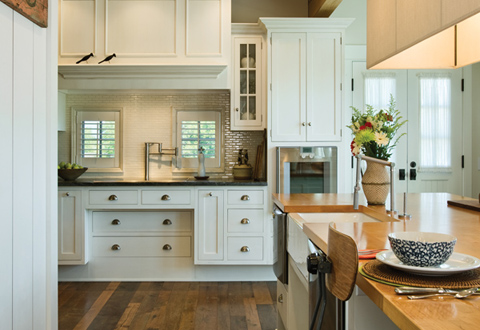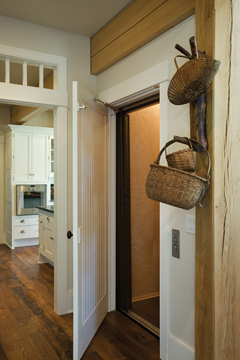Though not everyone will be familiar with the term “universal design,” it is a concept that has been a part of the home-building industry since the 1980s. Gaining in popularity worldwide, it is, simply put, approaching the design and construction of a building with a focus on making it comfortable, usable and above all, safe as possible. It benefits all individuals, whether they are short, tall, visually impaired, physically or mentally disabled, young, old, healthy, sedentary, or leading very busy lives. Designing and constructing a home that makes sense to the homeowner, as well as to anyone else who might arrive and spend time at the home, is a trend being considered more often than not in the construction industry. With the mighty Baby Boomer generation reaching retirement, the concept of universal design is becoming mainstream. The movement applies to log and timber home construction as much as conventional building, to custom homes as well as subdivision specs.
Mark Moreland, senior vice president at Rocky Mountain Log Homes, says, “We don’t experience many clients specifically asking for universal design, by that name, but we have designed tens of thousands of homes, and each of them has been carefully planned around the specific needs, desires, and lifestyles of the homeowners, including those whose family members have special needs or anticipated needs down the road.” Moreland believes it is common sense and practicality that have driven the rise in popularity of universal design. “It makes sense to design the most accessible, barrier-free home possible, with safety for all who enter the home being a top priority,” he says. Rocky Mountain’s designers work closely with clients to create floorplans that meet their exact specifications. They also consult with outside architects when they feel it is beneficial to get input on certain design elements and solutions. “The ultimate goal,’ says Moreland, “is to achieve a home design that is personalized and one of-a kind, streamlined in the details, for every single homeowner, for whatever reasons there may be.”
Golden Eagle Log Homes became proactive in offering and implementing the principles of universal design when the company’s John Batzer attended a workshop at a NAHB show about seven years ago. “We actually started using wider doors and designing larger bathrooms in the early 1990’s,” he says. “Since we provide plumbing fixtures and cabinetry in our packages, we now use a lot of hi-rise, elongated bowl toilets and taller vanities in our baths. We incorporated these features into our model home, which was built in 2004.”
Batzer goes on to say that at least 70 percent of Golden Eagle’s current customers are requesting universal design elements in their homes. “The majority of our buyers are Baby Boomers,” he explains. “They love the concept of UD, so even if they don’t have special needs now, they plan their homes for a need in the future.” The most common requests for universal design elements concern entries and doorways, kitchens, bathrooms, bedrooms, and garages. Designing space for elevators to access upper or lower levels is also a common consideration. “If not installed immediately,” says Batzer, “there is room available in the future. The room can be used as a closet until the elevator becomes a necessity.”
 Caribou Creek Log Homes/photo by Roger Wade
Caribou Creek Log Homes/photo by Roger WadeCommon sense, as Mark Moreland points out, compels potential home owners to consider universal design at the onset of a project, rather than make modifications to an existing home when the need arises. It also begs the question: does it add to the cost of new construction? “I would have to say yes,” claims John Batzer, “but only slightly. Perhaps an average of $2,500 to $3,000 for one of our homes. This is less than 1 percent of the cost of a typical house, pretty inexpensive given the added comfort and usability.”
A discussion on universal design would not be complete without consulting the expertise of a professional interior designer, to whom the responsibility of creating lovely living environment falls. Linda Clark, from Linda Clark Interior Design in Whitefish, Montana, has been designing and furnishing log and timber homes in northwest Montana for over two decades.
She, too, recalls seeing the influences of universal design evolving in the 1990s. “Most of the clients I work with requesting universal design elements are doing so because of a very specific need.” For example, one of Clark’s clients with a home on Flathead Lake arrived at a point where his father lost his ability to move without the aid of a wheelchair. Furthermore, the home was used as a rental property, and the owners, realizing how physical limitations will occur in all of our lives eventually, were driven to make improvements that would benefit potential visitors to the home.
“My clients,” says Clark, “were very dedicated to making their home safe and comfortable for all disabled persons, including their father, and embarked on an extensive remodel of the house to do so.” An ingenious track system was installed in the ceiling of the master suite, which can help individuals navigate from one location to another with the use of a harness suspended from the track. The kitchen and bathrooms were equipped with multilevel counters. Entries and doorways throughout the house were widened for wheelchair use. “Also very important,” Clark says, “is furniture layout, allowing plenty of room around tables and individual furniture pieces to ease mobility.” Floor coverings are a significant consideration as well. A smooth surface with an even flow is ideal, something tough enough to stand up to wheelchair use, but not cold and hard, like stone, which can have a rough surface and grout lines. “Cork is a great material for wheelchairs, walkers, and canes,” recommends Clark. “High pile carpet is not.”
 Bradley Girard/Five Three Design/Oceanside Glasstile
Bradley Girard/Five Three Design/Oceanside GlasstileClark points out some less obvious universal design elements that are definitely worth consideration: the placement of light switches and electrical receptacles, the shape of door handles and drawer pulls, and the choice of window treatments. “Depending on budget, some great alternatives are available for ease of handling window coverings. Remotes that open and close shades and heavy draperies are a great invention. Long wands for closing blinds are a handy tool for someone who is not able to stand.” She adds that lightweight fabrics for drawn draperies are also a good choice, versus heavy wooden blinds, which can be a challenge for even strong individuals.
Experts in the field of universal design seem to concur that the trend is gaining quickly and before long will be the new normal, rather than something considered for the “abnormal”. “I’ve personally worked with several customers who were in need of universal design,” says John Batzer, “but our company has done dozens of homes where the concept was critical to a client’s decision making. It is really rewarding to witness how grateful people are to know that their new log home will serve them well for many, many years to come.”
What Batzer describes is also known as “aging in place,” requiring design and building solutions that will enable individuals to live independently in their homes for as long as possible, avoiding the expense of having to move to another home simply because their existing one has become too difficult to navigate.


