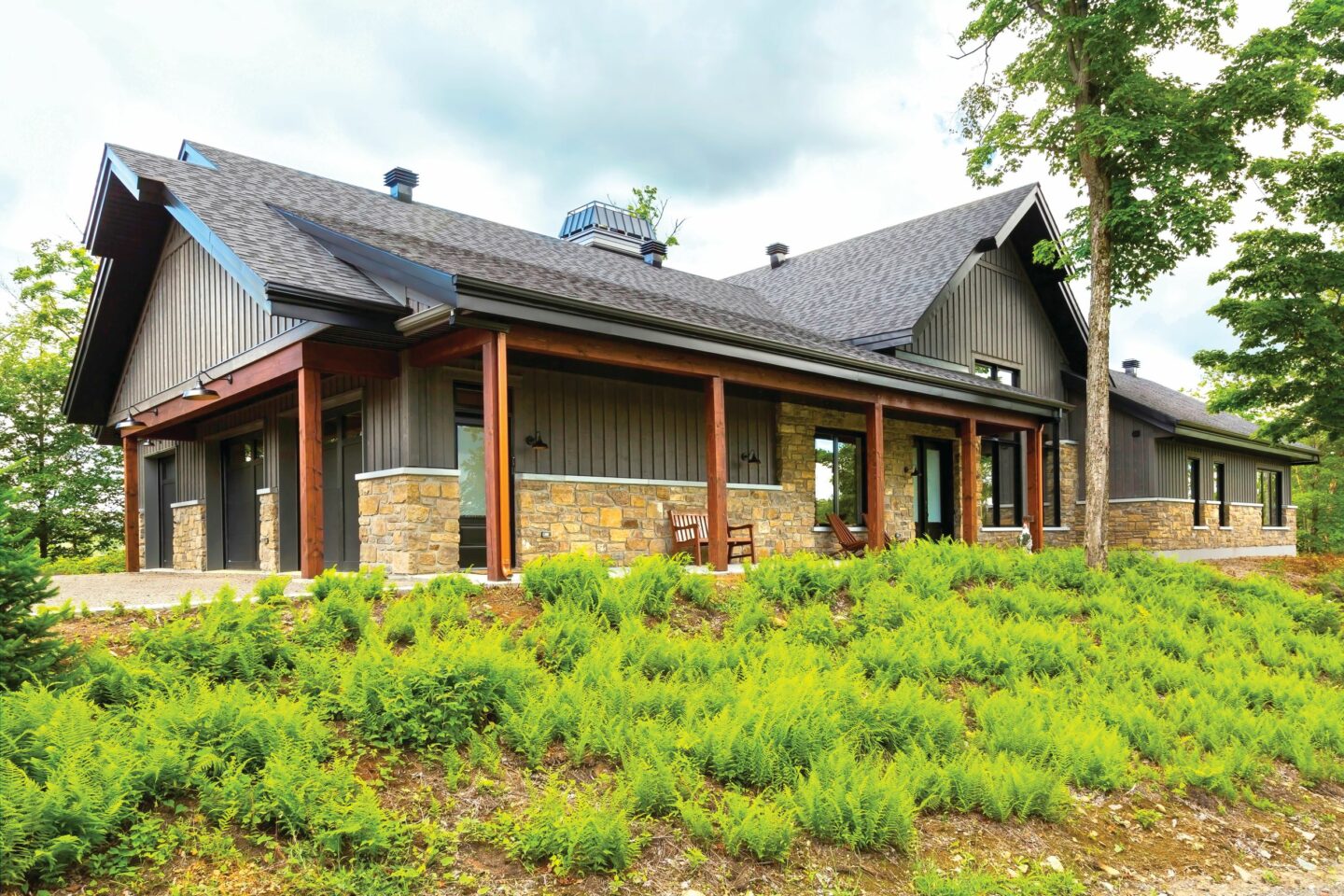A new hybrid timber-frame home was created to have classic old house appeal.
Paul and his wife Nathalie purchased 45 acres of land (parts of it extending to the edge of a quiet lake in the Lachute region of the Laurentians in Quebec) with plans to subdivide it into lakefront lots to sell to others. After walking around the land a few times and spotting a location on top of the mountain with a spectacular view of the lake, the couple decided to keep the land and build their own country home.
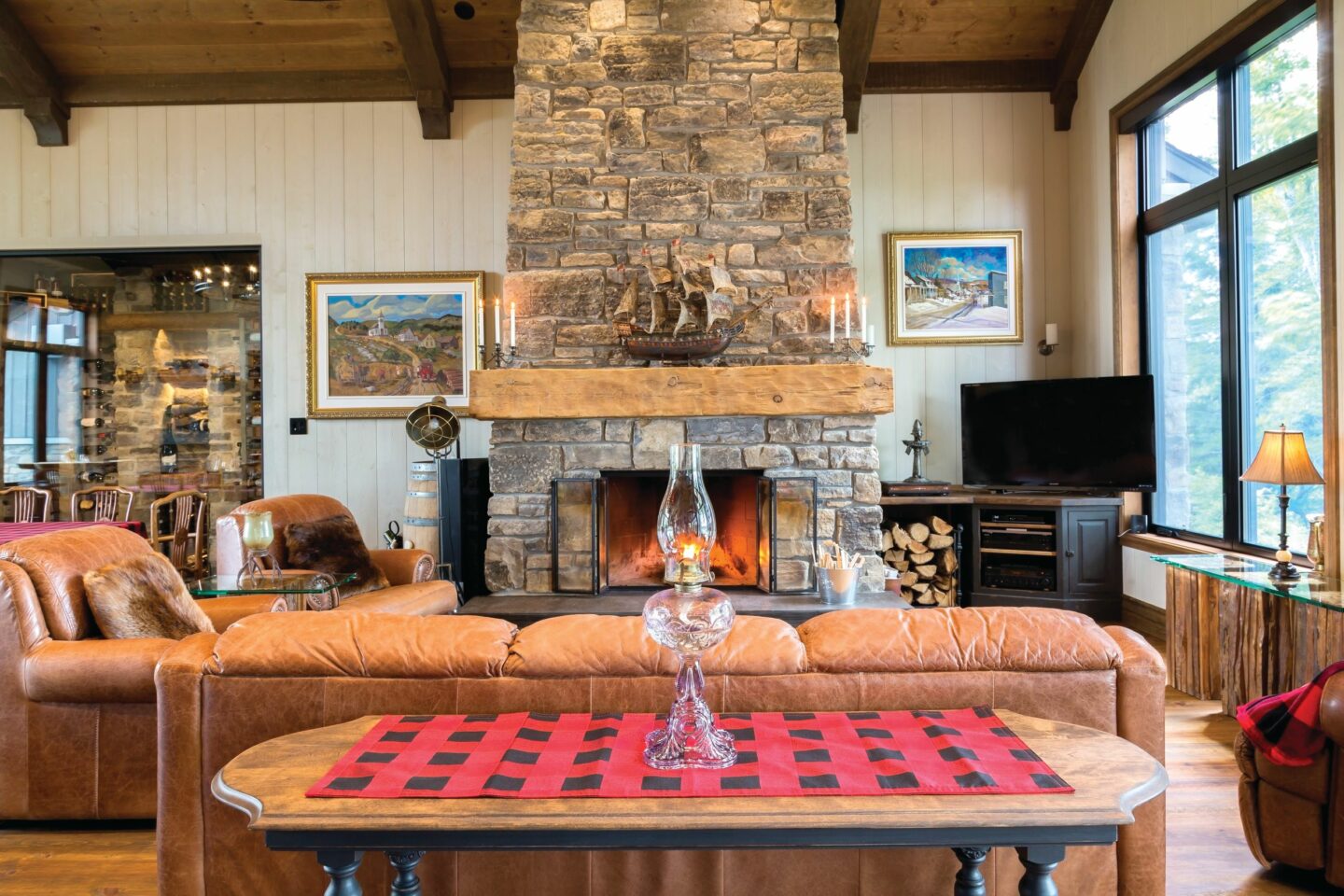
Starting in July 2019, Paul and Nathalie had a half-mile access road built to the summit where they wanted their future home to be constructed and hired Coursol-Miron Architectes to help them design their dream hybrid timber-frame home. With a plan in hand, general contractor Jean-Charles Lalande was hired to build the framework which was completed that Fall. The couple also hired Antiquité Design—the proprietor, Marie-Lise Frenette, is one of Quebec’s top specialists in the restoration of old homes. An artist painter by training, her work includes custom designing and giving an antiquated or patina to old or new wood furniture surfaces, floors, beams etc., using durable and ecological stains and colors. Her work is so good that even experts have a hard time distinguishing if the finish is original or reproduced—exactly the look Paul and Nathalie wanted for the new floors and wood furniture pieces in their home. All the design inspirations for the wooden furniture pieces, cabinets, and more were done in collaboration with Marie-Lise Frenette who had them custom made by her cabinet maker. Paul and Nathalie frequently praise Marie-Lise’s advice and dedication to her work and find her attention to detail beyond their expectations.
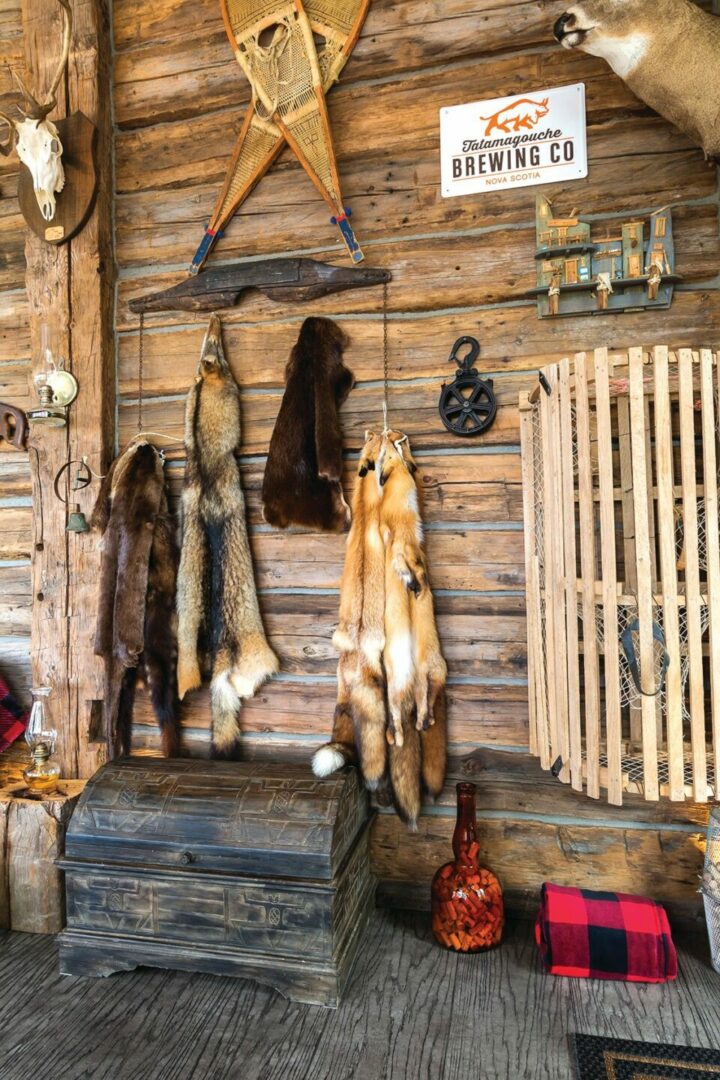
Standing majestic on top of the mountain, the house is clad with factory-stained charcoal Western spruce boards manufactured by Maxi-Forêt of Saint-Jérome, Quebec. The roof’s double-prong asphalt shingles in two gray tones stand out beautifully against the home’s black aluminum trim. The nuanced beige, tan, and brown natural stones, salvaged from a more-than-a-century-old ancestral home, add even more character to the home. BC fir beams make up the solid wood elements that frame the garage doors and veranda. Wild plants, appreciated for their zero maintenance (such as indigenous ferns), are encouraged to grow and multiply in the front yard.
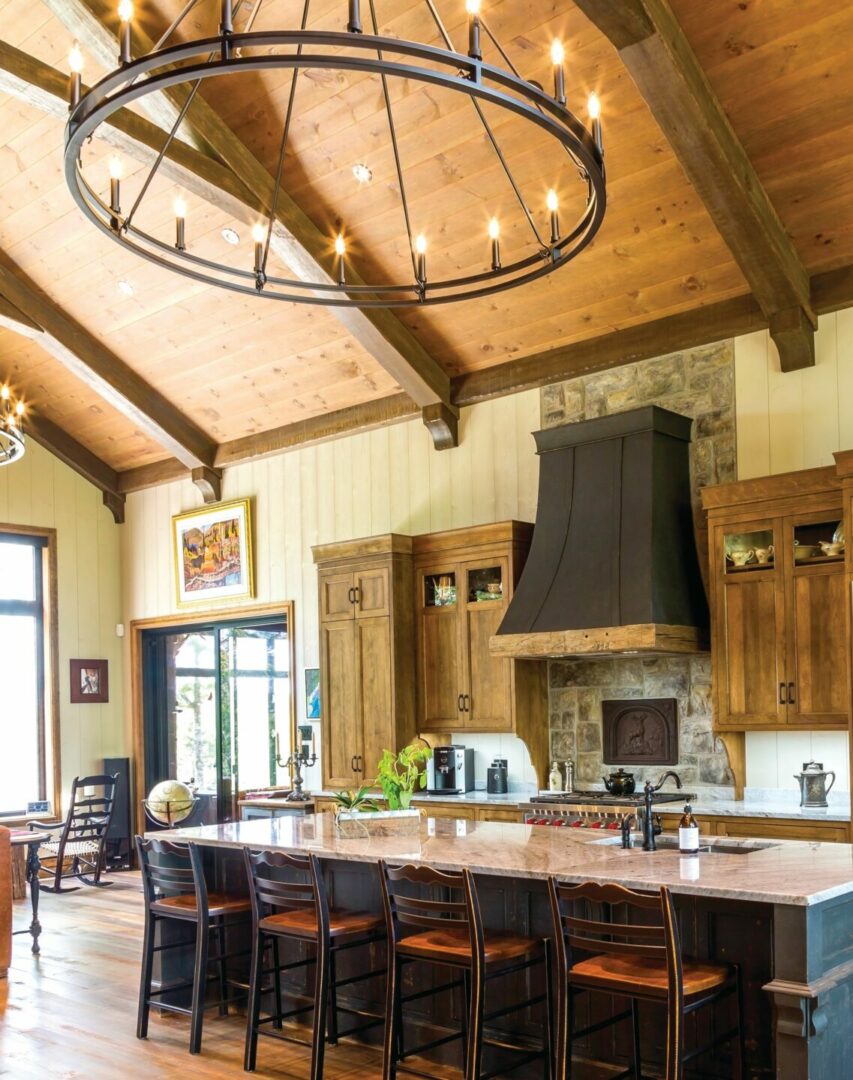
The kitchen, dining room, and living room form one large open-concept design. The rustic feel and decor of these spaces is accentuated by three large, round, metal chandeliers with candle-style LED light bulbs hanging from the 22’ high ceiling. Western spruce wood planks that were brushed and painted before leaving the Maxi-Forêt factory cover the walls and are also used in many other areas of the house. The ceiling’s decorative pine beams were given an aged finish with a brown stain. Antiquated by Marie-Lise, the kitchen’s custom-made charcoal-color pine island is covered with a nuanced gray granite countertop. The red color on the high-back chairs harmonizes with the stained Maxi-Forêt red pine floorboards found throughout the home. Marie-Lise Frenette developed the stain color and sent it to the company to use in the manufacturing of the floorboards.
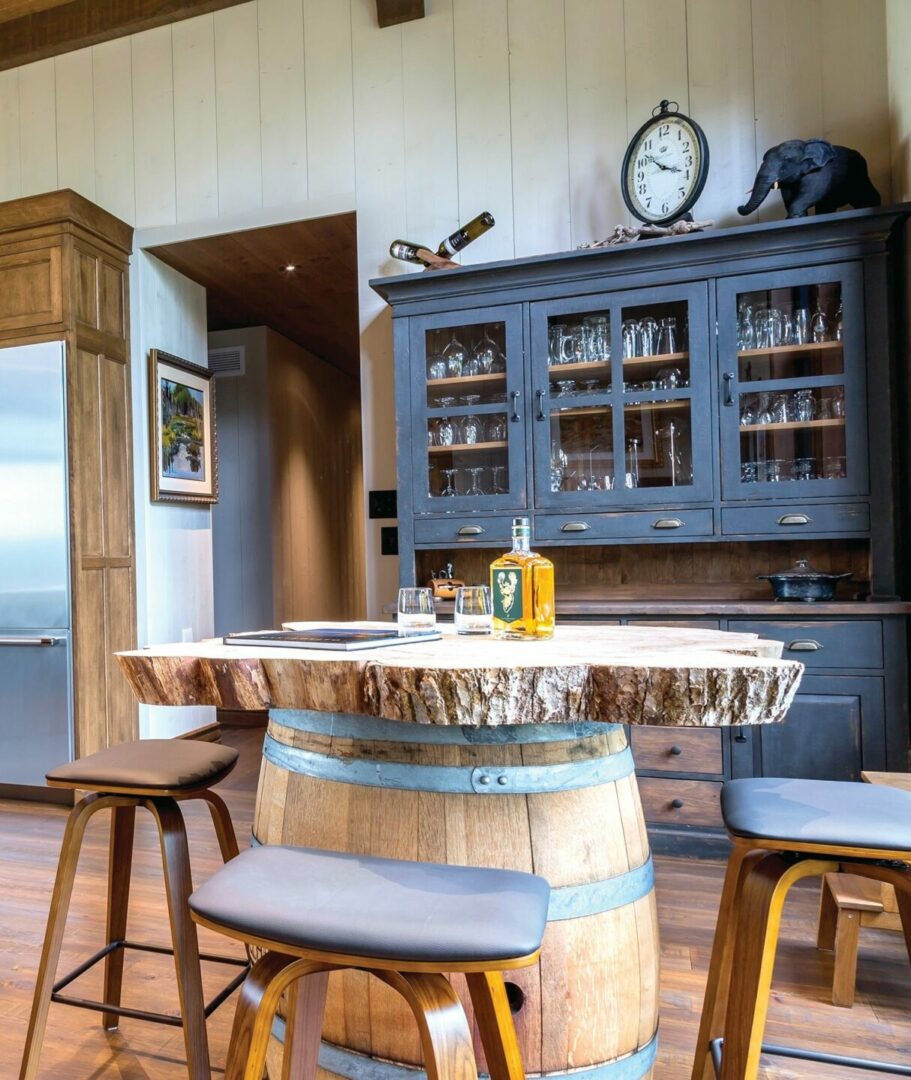
An abundance of shaker-style cabinets and drawers in cherry wood encase the propane gas stove and large refrigerator. Saw and hatchet marks are still visible on an old beam from Paul and Nathalie that was used for the flared exhaust hood. Embedded in the stone wall, made by a local craftsman, is an iron plate with an embossed design of an elk that was removed from an old wood stove the couple had for many years.
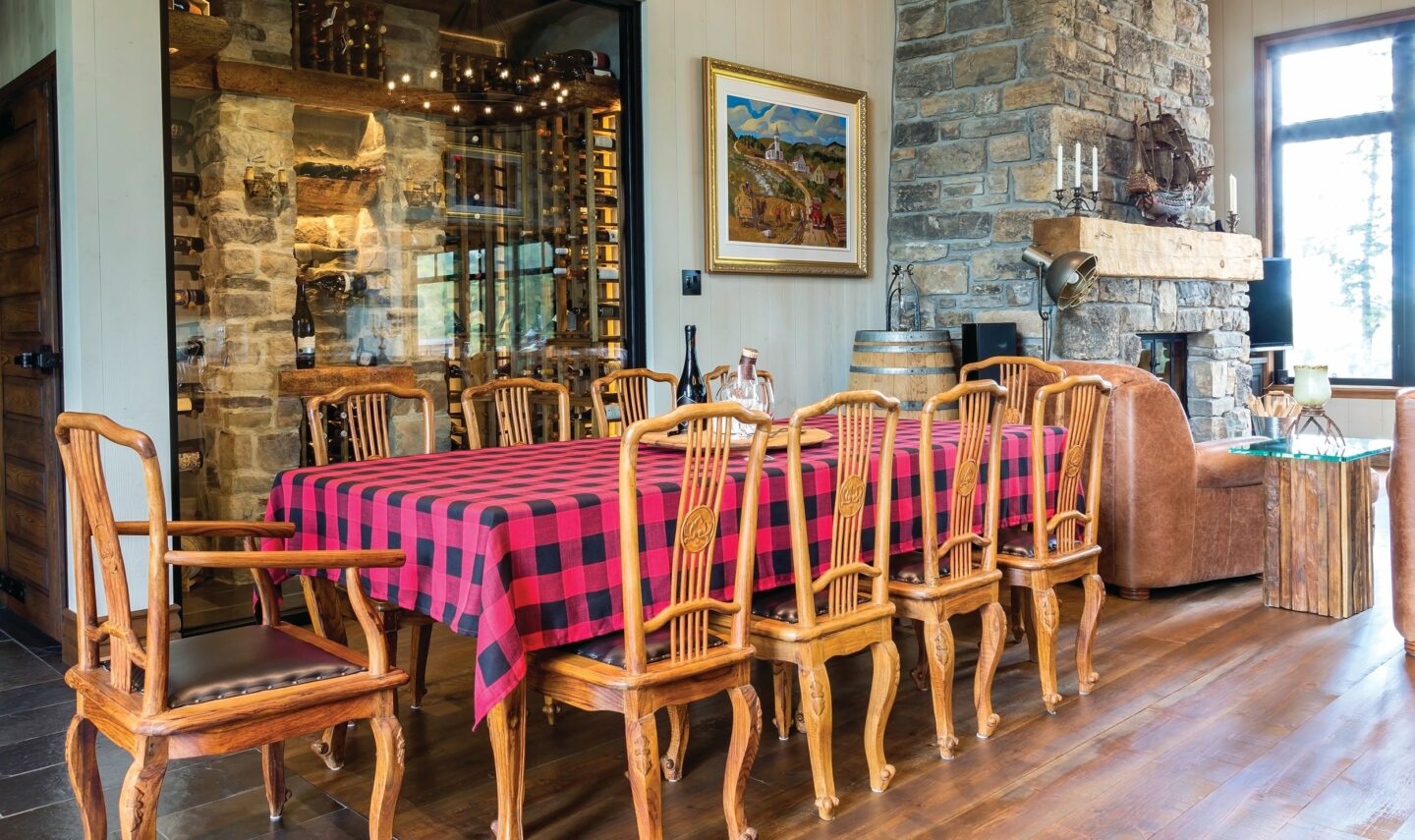
With seating available for 10 people, the long teak table and high-back chairs don’t go unnoticed in the dining room. Paul and Nathalie created the table and chair designs and faxed a hand-drawn sketch to a company in Indonesia. Six months later, the table and 14 chairs arrived by boat laden with salt. The traditional lumberjack-style tablecloth was also made by the Indonesian company.
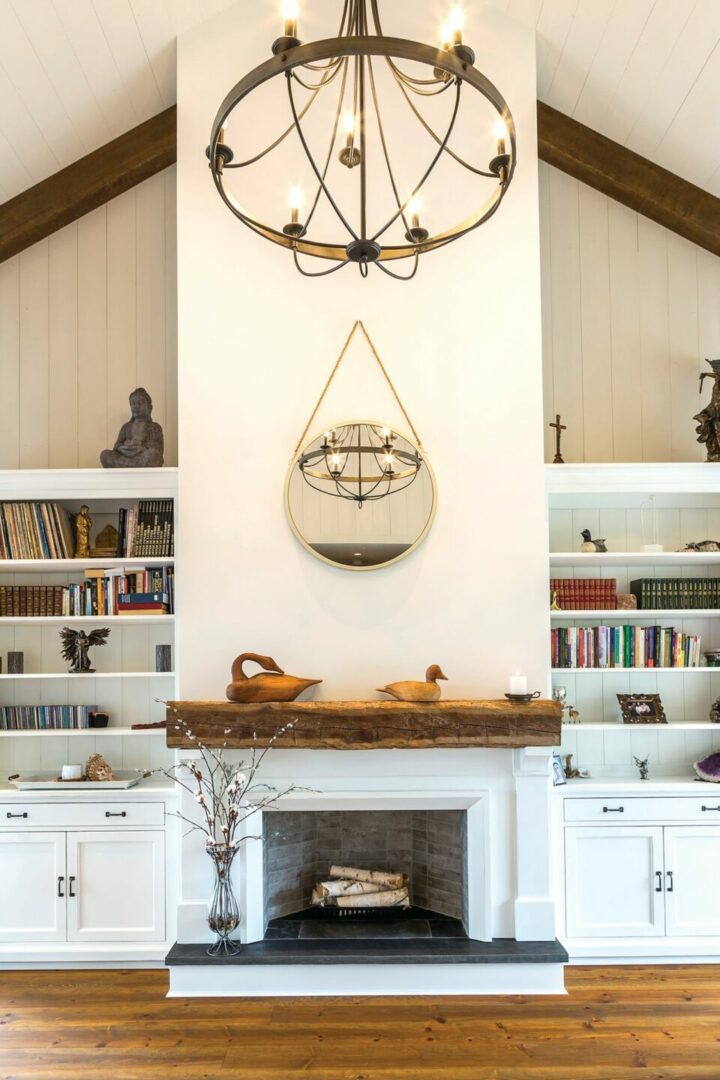
The type of stones used for the exterior of the home are also used for the fireplace in the living room. Deep joints between the fireplace stones produce a textural effect which is further enhanced by the recessed lighting in the high ceiling. And the sofa’s soft-aged-leather creases echo some of the nuanced motifs found in the fireplace stones. Custom-made cushions from beaver pelts garnish the armchairs. The antique-glass oil lamp sits on a restored table that’s covered with a traditional lumberjack-style cloth that’s similar to the dining-room tablecloth.
Paul and Nathalie have a passion for hunting and the pioneer way of life which is reflected in the items and objects chosen as decorations for the main bedroom and elsewhere in their home. The caribou hide on the floor next to the white antique solid-pine sleigh bed was brought back from a hunting expedition to James Bay in Northern Quebec. In this room, factory-made brushed and painted Western spruce wood planks cover the sloped ceiling with aged decorative timber beams that add a structural contrast. Although false, the fireplace looks real, especially with the hand-carved wooden decoys that add a vintage touch to the old hemlock mantelpiece manually sawed and sculpted with axe and hatchet strikes.
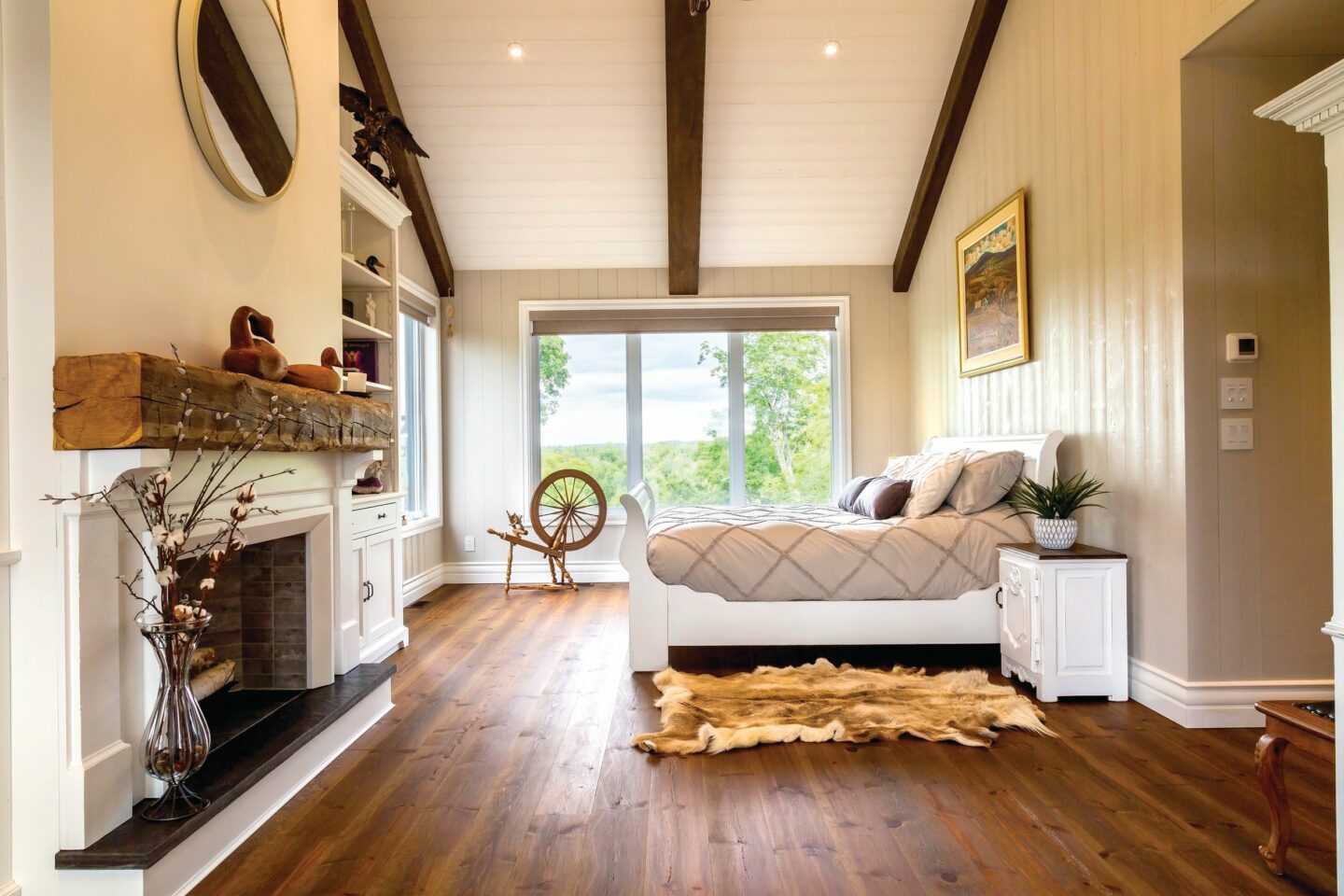
One of the smaller but most interesting rooms in the home is the so-called “cozy room” aka sunroom. It’s where Paul and Nathalie say they probably spend most of their time from spring to late fall to have dinner, relax with friends and family, but most of all, take in the view of the lake below. The pièce sur pièce (stacked logs) wall was assembled with logs Paul salvaged from demolition jobs and stored for several years without really knowing what he and Nathalie would do with them. The wall is also a showcase for the couple’s collection of old hand tools, furs, and a lobster cage brought back from a trip to the province of New Brunswick. A pair of original rawhide snowshoes come from James Bay where Paul worked more than 40 years ago. The floor, which gives the visual impression of being made of old nailed wooden planks, is stamped concrete.
Illuminated by bright Alophen-style LED light fixtures, the spacious 40’ x 40’ garage with its stain-resistant epoxy floor has an old barn-door-style cabinet for storing clothes, boots, hunting equipment etc., when coming in from the outdoors. Among the antique objects that sit on top of the cabinet is a theodolite that belonged to Paul’s father. A theodolite is a surveying instrument with a rotating telescope for measuring angles between designated visible points in the horizontal and vertical planes. Surveyors today use electronic total stations.
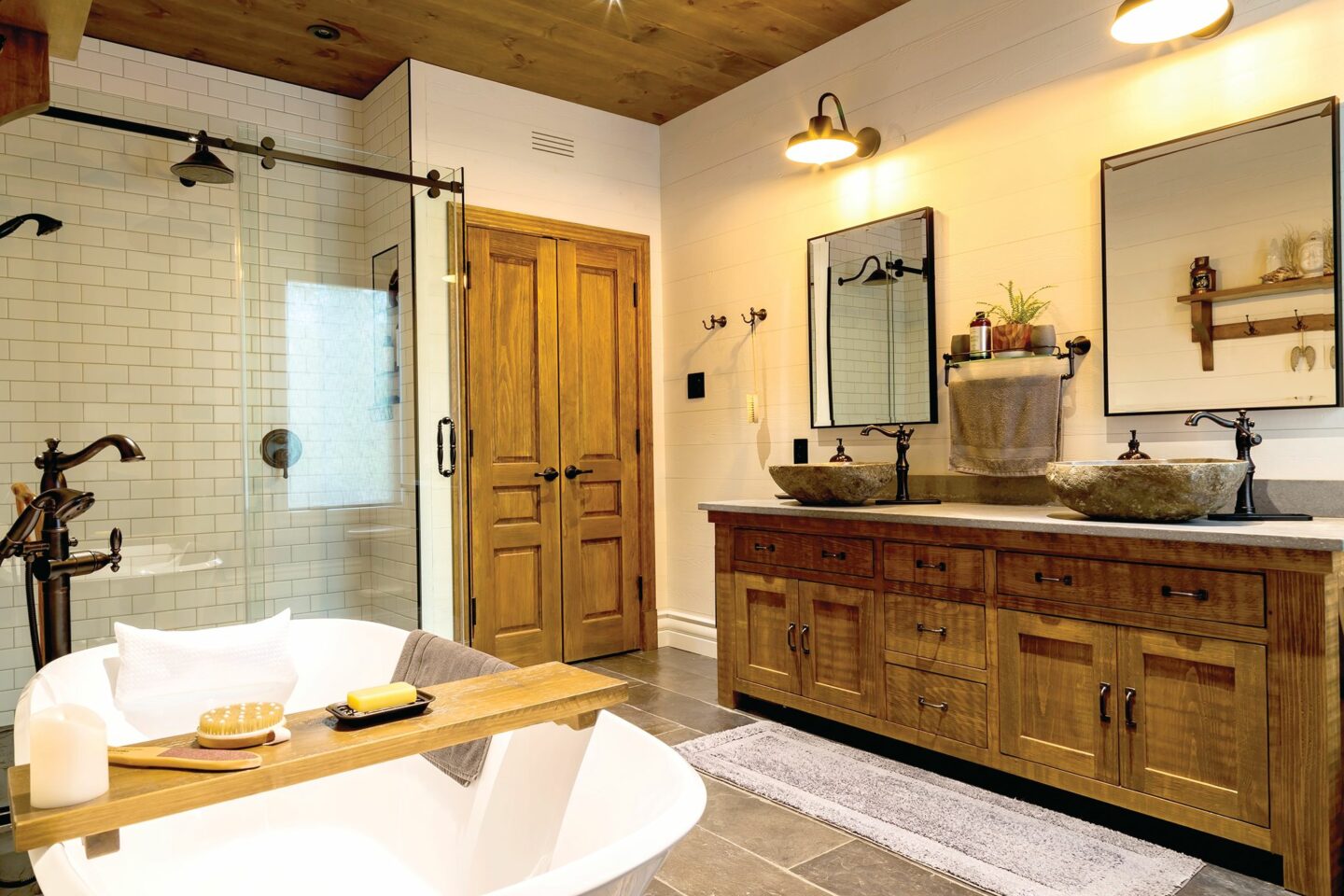
Paul and Nathalie truly love their home and the land that surrounds it for all the comforts and joy they get out of it. And after giving me a tour from the summit all the way down to the edge of the lake in a utility buggy driven by Nathalie (who handled all the sharp turns and bumps like a pro rally racer), I can concur that it only takes one visit to fall in love with the place.
- Architect: Coursol-Miron Architectes
- Interior Designer: Marie-Lise Frenette of Antiquite Design
- General Contractor: Jean-Charles Lalande (Timber Framing only)
- Exterior and Interior Finish: local expert craftsmen Steve Roquebrune and Martin Ranger
- Square Footage: 2,400
- Bedrooms: 3
- Baths: 2

