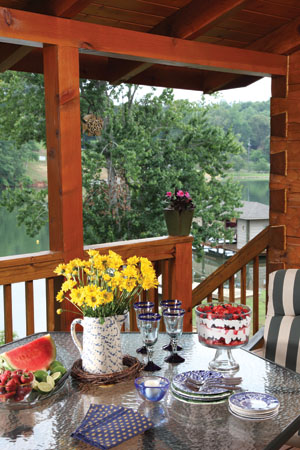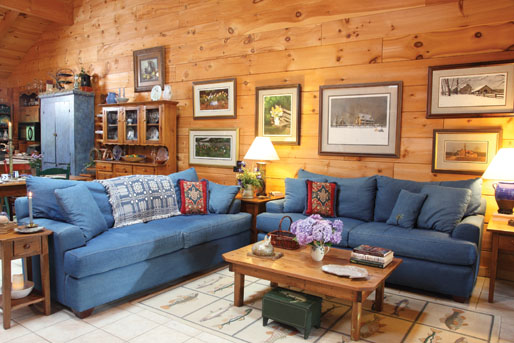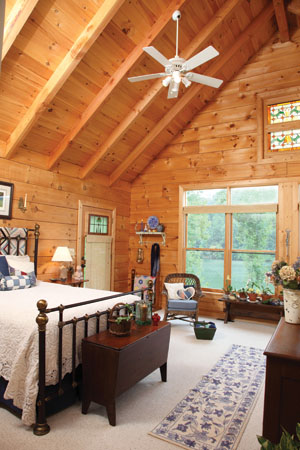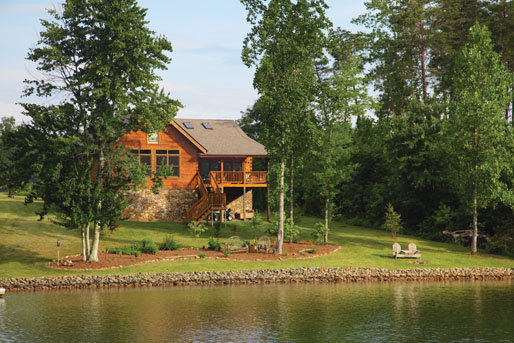For years, Sam and Gale Easter of Winston-Salem, North Carolina, dreamed of building a log home for their retirement. Though some well-meaning friends tried to discourage them from buying a log home—saying they were too expensive or required too much upkeep—the Easters couldn’t suppress their dream.
Four years after purchasing a waterfront lot on Smith Mountain Lake in 1999, the couple moved into their custom-designed log home in Union Hall, Virginia.
“We are loggies,” say Sam and Gale, who also own a condo in Winston-Salem, North Carolina, until they can retire full time to the lake. “For us, no other home will do. We once read that nothing can compare to the natural beauty of a log home.
Its strength, warmth, sense of history, and permanence make us feel that all is right with the world. Waking up every morning surrounded by wood renews our spirit of adventure and takes us on a journey back to nature.”

The Easters’ 2,042-square-foot home, located along Virginia’s most popular lake and nestled in the Blue Ridge Mountains, is situated on a half-acre lot in a neighborhood featuring many styles of homes. Though the lake is known for offering superb recreational boating activities, the Easters’ house is situated on a secluded cove where few nonresident water enthusiasts venture, making it an ideal spot for the homeowners to enjoy their kayaks or paddleboat—or just to relax for a meal on their covered back porch.
Constructed out of 6×12 square Eastern white pine logs with a hand-hewn exterior finish and dovetail corners, the home was produced by Log Homes of America, Inc., based in Jefferson, North Carolina. The logs, harvested in the Northeast, are kiln-dried and offer greater stability, explains company CEO Charles Maney. “These logs are not prone to shrinkage,” Maney says. “The Eastern white pine log also is economical because it’s so plentiful and has a great insulation value.”
While the company offers chinking for the square-profile log, the Easters decided against it. They did incorporate the chinking groove on the exterior, however, so that feature may be added later if they change their minds. On the inside, the vaulted ceilings that run throughout the home reach about 20 feet high at their peak. Additionally, the roof features exposed heavy timbers with Douglas fir beams that contrast nicely with the spruce decking. Skylights in the great room bring in plenty of natural light to brighten the home.
“We have enough height that we could have put in a loft over the great room or guest bedrooms, but we decided we didn’t need the extra square footage,” Gale explains.
The Easters’ one-floor log home was designed with their future retirement in mind, with everything located on the main floor so the couple won’t have to navigate steps as they get older. They incorporated extra-wide doorways in case Sam or Gale should need a wheelchair, as well as a wide shower to accommodate a shower chair. The open layout of the kitchen, great room, and dining room also will allow them to move easily through the space.

“We’re going to get old in this house, and we might someday need a wheelchair or a walker,” Gale says. “It’s a home that we hope to be able to spend the rest of our lives in.”
The couple does have plans to expand the livable space, when they have time, by finishing the basement. They’ve already roughed in the bathroom and have enough space to create additional sleeping quarters for guests, which often include their son and daughter-in-law, Zachary and Jessica Sink.
As they built their log home, Gale and Sam wanted to do as much of the work as possible, both to save money and because they enjoy taking on the projects. When the painting estimate from the builder came in at $17,000, for example, Gale looked at Sam and said, “I can paint.” She also applied the tilework to her kitchen countertop, learning how to do the work through a short seminar at Home Depot and reading do-it-yourself books.
“I don’t like to hire someone if I can do the work perfectly well myself,” Gale says.
“We felt like we could save money by putting in some sweat equity.”

Thanks to her knack for being able to see the potential in used items, Gale was able to do all of the interior design for the home with antiques and salvaged items purchased at places like a Habitat for Humanity ReStore. An old buggy house on the property of Sam’s childhood vacation home, for example, provided the wormy chestnut wood for their custom-built dining room table. And Gale’s rolling pin collection consists of pins given to her by friends and family—along with some she couldn’t resist purchasing at antique stores.
“Antiques are sort of rustic and eccentric—I’d probably use them no matter what type of home I lived in, but they go so well in a log home because it’s a very homey look,” Gale says. “It’s really what we like and there are so many good ways to make them work in a log home.”
For prospective log home owners, Gale recommends carefully researching log home companies to make sure you’ll be able to get exactly what you need. Gale and Sam had their own ideas about the layout and design they wanted, but found that many companies tried to push them toward stock floorplans that simply didn’t meet their desires. Ultimately, they chose Log Homes of America because the company employed an architect who could work with them to design the house that fit within their budget.
“One of the things that drew us to Log Homes of America was their encouragement of custom design and their hand-hewn logs,” Gale says. “They also answered all our questions right up front. We just trusted them from our first meeting and decided they were the company we were comfortable counting on for our dream home.”
In fact, the couple love their log home so much that they signed on as independent dealers for Log Homes of America, operating as Roanoke River Valley Log Homes, LLC. Now they find joy in helping other people by passing on the dream of owning a log home.
“Life is good,” says Gale. “We live in a log home at the lake, and it can’t get much better than that.”

