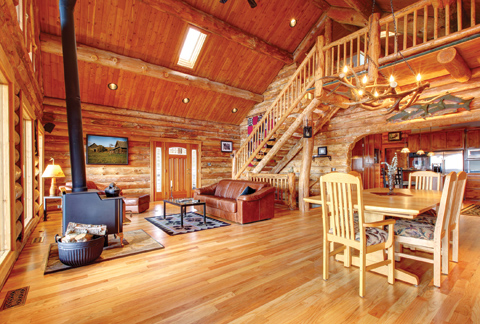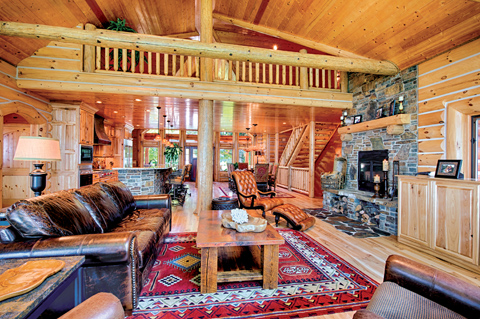Artistic architectural elements, a spectacular view, or even classic décor elements can combine to create a home of unspeakable beauty and functionality. But one element knits it all together: the floorplan. Whether the floorplan is selected from a design book or created as a one-of-a-kind design by a homeowner and architect team, it tells a story about a family and how they live in a home.
“When considering your floorplan, think about your personal preference in regard to style. Ask yourself how you want your home to function and fit your family’s needs and then go over those preferences with a home designer, engineer or architect,” says Shellie Valentine, national sales director for Jim Barna Log & Timber Homes in Oneida, Tennessee.
What are some factors to consider when designing or choosing a floorplan? Here are some questions to contemplate when beginning your project.
What’s Your Lifestyle?
Will this be a vacation home or will you retire there? Will the floorplan include one or two floors? If you have two floors, what rooms will be on the second floor? How many bedrooms do you need? Your children may be grown, but do you have grandchildren or great grandchildren? Do you want to include a spacious family room to accommodate large family gatherings or do you want a more intimate gathering space?
Do you enjoy entertaining? Do you need a staging area such as a butler pantry? Will you need extra space in the kitchen, dining room or outside?
Do you enjoy cooking? How many cooks use the kitchen on a regular basis? Do you plan to use a formal dining room, a kitchen dinette or a bar counter for mealtimes?
If you have small children or pets, would a mudroom with close proximity to bathroom facilities be useful? Where does it make sense to put the laundry facilities? “An addition that often gets overlooked is a rear entry that includes storage for miscellaneous items, such as shoes, coats, umbrellas, school books and even a place to set new purchases until they can be put away,” Shellie adds.
Is Your Home Suitable to Your Building Site?
“The floorplan all by itself is only a small part of a big story,” says architect Eliot Goss of Jackson, Wyoming. “When you’re working on a design project, you start with the largest decisions [the building site] and end with the smallest [interior choices].”
What lines of site will be created from inside or outside the home? “Homeowners should consider which direction they want their home to face and design the plan accordingly,” says Shellie. “If homeowners love sunsets or sunrises, which rooms will take advantage of this? If there is a view that is not particularly pleasant, locating rooms with minimal window and door usage in that direction is ideal.”

photo by Artazum
Does your building site leave enough space for you to enjoy outdoor activities, including entertaining, landscaping, gardening, sports, or even a pool or pond?
Have You Stayed Within Budget?
Knowing how much you can afford to pay for your home is key. “Don’t be afraid to have ideas, but have a budget as well,” says Shellie. “Get preliminary estimates on items you want to include in your plan to make sure you can afford them and work from there.”
“Materials and finishes are commonly what push the budget over the initial figures,” says Eliot. “The most appropriate way to keep these costs low for a project is to have a contractor on board from the beginning so the owner can have cost information from day one.”
Keep in mind the costs associated with living in the home, including maintenance, heating, and cooling costs. One may also want to consider costs associated with decorating and furnishing the home. If you have designed a much larger home or second home, you will need additional furnishings, décor items, and accessories, which can add up.
Have You Provided Adequate Storage Space and Closet Space?
Keep in mind your immediate storage needs and your potential future needs. What type of storage have you planned for rooms such as the kitchen, bathrooms, mudroom, and laundry room? Have you provided some sort of prep area to put gear on, remove gear, and store gear for outdoor activities such as skiing, water sports or hiking? “You can enlarge a garage area or add additional garage storage space to allow room for sports equipment, such as jet skis, boats, campers, snow mobiles, etc. A separate storage building could also be built for this purpose,” says Shellie.
Have You Toured a Model to Get a Feel for What You Like and Don’t Like? Touring a model home can give you a tangible idea of a home’s size. “For the less ‘visual’ homeowners out there, it is sometimes difficult to picture how furniture will work in a specific size of room but seeing that size room in a model home can be helpful,” says Shellie. “You get a better feel of the physical space you are working with.”
Keep a file of ideas, clips or pictures of what you’ve seen in magazines that you like. “My clients generally have all their needs in mind—room types, sizes, adjacencies—when I first meet with them. I ask them to put everything down in writing for me and this becomes their program,” Eliot says. Adds Shellie: “Some clients might not know how to put on paper what they want or they might just need a little more help up front. Our designers can sit down with a client and put it down on paper for them, thus creating a great working relationship.”

