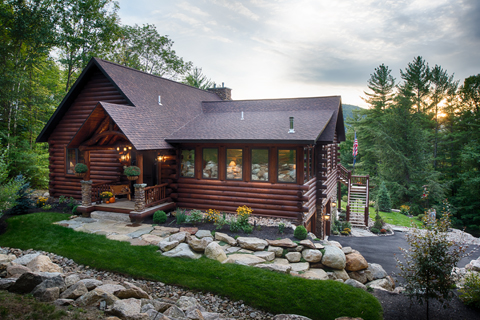Bob Dowell and Kevin Rainey have their primary residence in Florida, but you’ll find them in North Conway, New Hampshire, at every opportunity throughout the year. Truly a four-season destination, this resort community in the heart of the White Mountains makes an ideal getaway for the couple to enjoy the spectacular autumn color, hike throughout spring and summer, or hit the slopes of Mt. Washington in winter.
Lucky for Bob and Kevin, their jobs allow them the flexibility to visit often, so the idea of building a vacation home in North Conway made perfect sense. “We had a friend with a place here and fell in love with the beauty of the mountains,” says Bob. “We loved the climate and we both love being outdoors.”
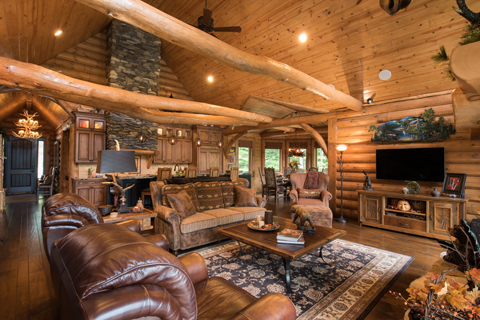
Not long after their first visit to the area in 2006, Bob and Kevin were introduced by a mutual friend to Brenda Leavitt, co-owner of Badger Realty, and her husband Rich, owner of Leavitt Contracting. The four became fast friends. “We, too, live in a log home and with each visit, Kevin and Bob grew fonder of log home-style living and soon became hooked on wanting to own and build their own log cabin,” recalls Brenda. “It was a natural fit,” agrees Kevin.
“Kevin and Bob wanted privacy, a view, and a home that they could use year round and that would be a vacation destination for all their family and friends,” says Brenda. The Leavitts were able to assist in finding just the right piece of property—secluded but not too far from amenities—and connected them to an independent dealer for Golden Eagle Log Homes. “So, between our connection with finding them land, to the Golden Eagle product, to the builder, it was one-stop shopping,” says Brenda.
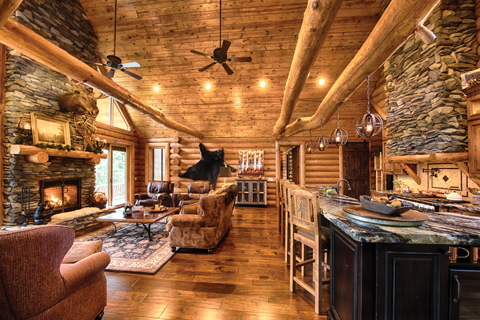
Bob and Kevin were able to be in New Hampshire throughout the build, giving them the opportunity to be involved at every stage of the process. “We were on site every day during the build about 90 percent of the time,” says Kevin. “That allowed us to be creative and make changes along the way.” They started with a stock floorplan and then customized it to suit their needs and the property, while retaining the original footprint. Working with Bob and Kevin was a joy for Rich Leavitt. “It was because they wanted to allow discussion on what they could create that was out of the ordinary,” says Brenda.
Like many log homes in the North Conway area, the centerpiece of the home is the stunning view. “We face west so we have beautiful sunsets and the fall color is incredible,” says Kevin, noting that everything in the home is centered on the view. Bob adds that the view side of the house is what you see as you approach the home, but the design of the home and the landscaping allow it to blend in to the surrounding environment. In fact, it almost looks as if the landscape is embracing the home. “The exterior is as carefully planned as the inside,” says Brenda. “The landscaping is simply beautiful, and the driveway going up to their home is winding and allows you to soak in the beauty of the home.”
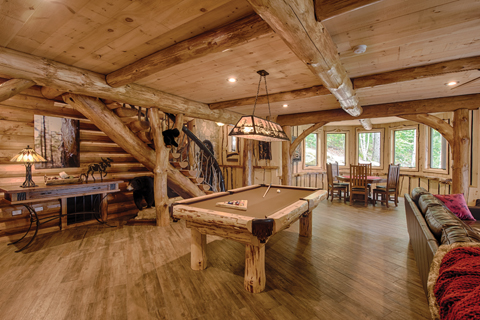
The Mt. Washington Valley’s abundant natural resources can be found throughout the home, giving it a unique character. Many of the beams used throughout the home were salvaged from trees on the property and retain their distinctive beauty, and live edge boards were milled locally. Much of the stone used throughout the home is New Hampshire and Maine granite. New Hampshire has fairly stringent building codes, so energy efficiency was a consideration throughout the build. The home features radiant heat throughout the lower level and LED lighting to keep energy costs and consumption down.
The hand-hewn beams used to build the wine cellar were salvaged from a local barn. “When Kevin and Bob described what they were looking for in their wine cellar, Rich brought them to his storage barn and pulled back the tarp where he had been carefully saving these beams for just the right job,” says Brenda. “Kevin and Bob were thrilled.” The wine cellar has stone walls and an intimate seating area that is a perfect place to unwind after a long day on the slopes.
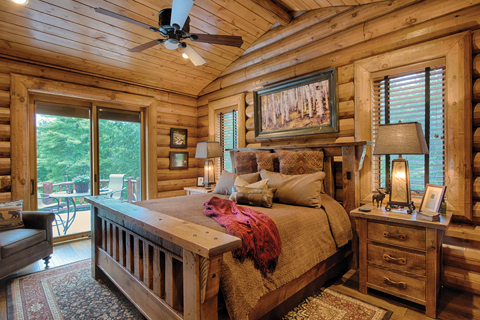
Both Bob and Kevin point to the wine cellar as one of their favorite spots in the house, though it’s hard to pick just one feature with such great attention to detail in every facet of the design. The kitchen, which opens to the great room and dining area, is another favorite. “We entertain a lot and no matter what you do, everyone ends up in the kitchen,” says Kevin. The long center island is a natural spot for guests to relax while theirs hosts finish meal prep. “It was fun to design the kitchen just the way we wanted it,” adds Bob.
With three bedrooms plus a sleeping loft, the 4,200-square-foot home has plenty of room for friends and family, while still feeling cozy and warm. Indeed, the house is perfect for entertaining, from the dining area with windows on three sides to the patio with a fire pit for gathering on New Hampshire’s long summer evenings. The home’s deck wraps around to the kitchen, making it an ideal spot for dining al fresco while watching a local flock of turkeys stroll by, or even the occasional moose or bear!
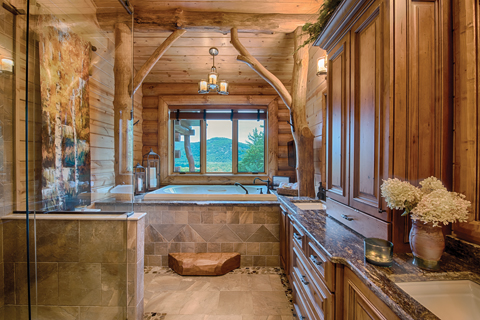
“This house is truly a slice of heaven for us,” says Kevin. “We’ve built houses in the past but this was the first time we have been able to work hand in hand with the builder, which allowed us to be creative and really be a part of the design process.”

