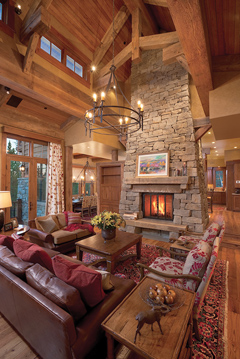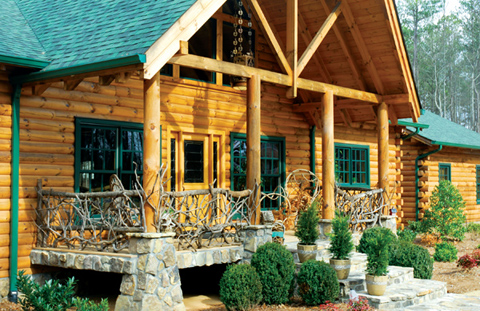After years of dreaming, you’re finally ready to make your dream home a reality—but between the first steps and the day you walk into your newly finished home, there are myriad options to consider and decisions to make. If you’re like most of us, you have a scrapbook (or the digital equivalent) of ideas and examples of the house of your dreams. Ideally, you’ve also got a realistic budget in mind and a mental list of wants and needs.
Now it’s time to put pencil to paper and bring your ideas to life. This is where the help of a professional designer or architect will prove invaluable, ensuring that your dream home doesn’t turn into a nightmare.
In-House Design
Many log and timber home producers have in-house designers that will work hand-in-hand with you to design your home, often starting with a standard plan that is then customized to suit your desires and budget. Working with an in-house designer may be the more cost-effective option, because the designer has a thorough familiarity with the log or timber frame producers product and specifications. “Ideally if you want a killer log home design you need to find the best of both worlds – great architecture and a technical understanding of log and timber home construction methods,” says Stephanie Johnson, marketing manager of PrecisionCraft Log & Timber Homes in Meridian, Idaho.
Starting with a standard plan provided by the designer, and then customizing from that point is one way to save time and money. “Typically in-house designers are very efficient at controlling cost and working within the system that the log and timber frame company has,” says Allen Halcomb, president of MossCreek in Knoxville, Tennessee. “It can be very cost effective and expedient. The trade-off is that whatever money you spend on design can only be spent with that company.” Often, when you use an in-house designer the log or timber frame company owns the designs, so if you sever the relationship they may retain the designs.
“We have a portfolio of standard plans that are pre-priced, so a client can see from a budget standpoint where they are,” says John Batzer, sales advisor and director of dealer development at Golden Eagle Log Homes in Wisconsin Rapids, Wisconsin. “They can modify the plan to customize it without straying too far from the price.” Batzer notes that the company is very thorough in going over plans and profiles at the start of the design process. “We’ll show them almost everything you can imagine in a home. While we look at the specifications, we also consider the aesthetics and appearance.”
Independent Architects
You may choose to work with an independent architect if your log or timber frame producer does not offer in-house design services, or if you want a fully-custom design for your home, from top to bottom. Independent architects are licensed, and must meet minimum requirements to be eligible to take the American Institutes of Architects (AIA) exam. “There is an implied level of both artistic and technical expertise associated with working with an architectural firm,” says Johnson. “Many people who are looking for this level of customization will seek out an outside firm.”

Photo by Karl Neumann
It is important to review an architect’s portfolio in advance, so that you are familiar with their work. “Know the abilities and general style that the architect is most known for and specializes in designing,” says Ellis Nunn of Ellis Nunn & Associates in Jackson, Wyo. Typically, when you hire an independent architect to design your home, you will own the rights to your designs so you can take them to whatever log and timber frame company you choose to work with. “With an independent designer you own your designs, so you can shop the log and timber company,” says Halcomb. “You may pay more for the design, but they’re able to create a custom-tailored home without regard to the log and timber company.”
A Smooth Process
What comes first, the design or the land? “Usually step one is getting the land because you don’t know what kind of house you can have until you have the land,” says Halcomb. Whether you’ve already purchased your property or have your eye on possible sites, it’s helpful to involve your architect or in-house designer right from the start. He or she can help pinpoint site features that may be beneficial (or troublesome) from a design standpoint: is drainage going to be a problem? Is there a lack of natural light? “Sometimes there are hidden negatives that may be overlooked. That could cause for unforeseen costs later,” says Nunn. Your designer can help you weigh many site considerations, from the view to exposure, so bring him or her on board from the start.
If you’ve hired an independent architect, it’s a good idea to connect them to your log or timber frame company as soon as possible. Batzer recommends choosing a log or timber frame company first, as your architect will need to know the specifications of your particular log or timber manufacturer before they can begin designing your home.
Clearly, open lines of communication are essential for all parties. You’ll want to be sure your architect has access to the right people at your builder, and your builder should be able to easily get in touch with your architect throughout the process to address any questions or concerns that may arise during construction. “The architect fields questions from the builders during construction (known as RFIs) to help keep the project running smoothly, and in most cases don’t have to bother the owners with construction questions,” says Nunn, who adds that the homeowner should choose the architect to perform construction observation if at all possible.
Be sure to communicate your budget clearly at the outset. “If we come up with a plan that’s way outside the client’s price range, we haven’t done them any favors,” says Batzer. PrecisionCraft’s Johnson agrees. “If you don’t pay attention to how much it will cost to build what you are designing, you could end up way down the project timeline before you realize you are in trouble,” she says.
Do your research in advance. Share photos and floor plans that appeal to you, visit model homes, and make notes about what you like or dislike about other homes you’ve seen. Ask yourself what your priorities are, and divide your list of features into “must haves” and “nice to haves.” Consider every detail – how many bedrooms will you need? Do you want tubs in all of the bathrooms, or will showers suffice? How much storage capacity to you need? Where do you want laundry facilities located in the house? Fireplace or wood stove? Rather than relying on assumptions, think these things through in advance so that you are able to communicate exactly what you want. A good working relationship with your home designer or architect will be a partnership, but your dreams should drive the design.

