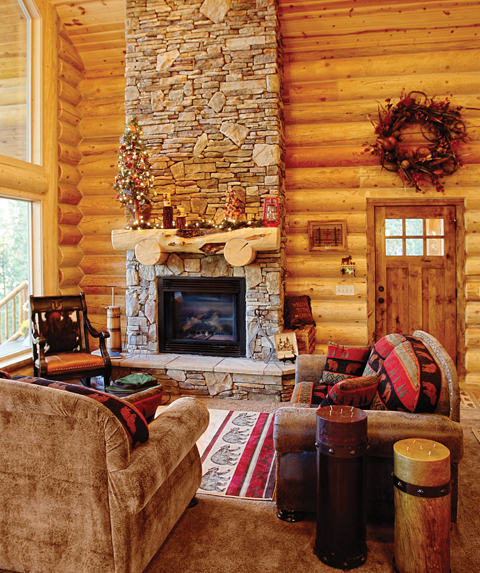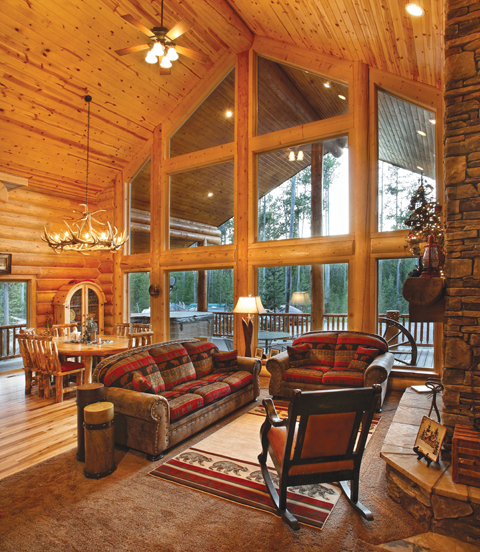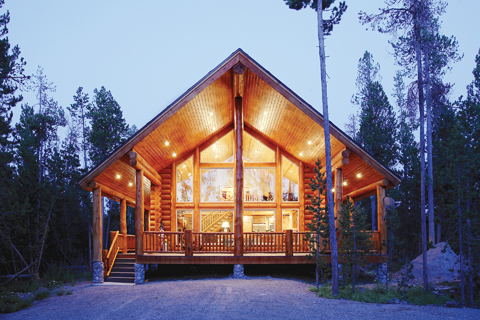There’s just something about Jeff and Robyn Call’s log cabin home that makes people—its owners included—pause and take a deep breath as they cross the threshold. “The smell of the wood and the logs literally takes your breath away; it’s the first thing I noticed when we walked into the home eight years ago,” says Robyn, who adds that the couple considered both ground-up building projects and those that were already constructed during their search for the right second home. In the end, they selected a spec home built by Yellowstone Log Homes, LLC, of Rigby, Idaho.
“It’s always been a dream of ours to own a place that’s close to Yellowstone,” says Robyn. “We spent about eight hours a day looking for the right home before finding this one. It was just exceptional compared to the other homes we looked at.” Built using 12-inch-diameter Swedish Cope wall logs, the home incorporates minimal traditional construction and includes a massive log that’s centered in the middle of the cabin. “There’s a lot of detail that we didn’t see in other homes,” says Robyn. “We fell in love with the home, and with the neighborhood, so we went for it.”

The prebuilt two-story, 3,100-square-foot home welcomed the Calls with open arms. With five bedrooms and 31/2 bathrooms, the structure is situated in an area where “600 miles of trails are literally right outside of our front door,” says Robyn. Within 10 minutes of the home are numerous lakes where the couple and their family fish, boat, and enjoy the great outdoors. Even better, they can utilize the property year-round because roads in the neighborhood are kept open 12 months a year (even in the snowy winter months). “It’s a great, central location where we have quick access to everything,” says Robyn, “all year round.”
Scott Youngstrom, sales representative with Yellowstone Log Homes, says the home includes a 1,877-square-foot main floor with a loft plus a fully finished 1,232-square-foot basement. The Calls have since added a garage on their property, which brought the home’s total bedroom count up to seven. “We’ve been working on that project for a while and it pretty much completes any changes we wanted to make to the home,” says Robyn. “I’m kind of sad that’s over; we’ll need to start working on something new.”

The home, which is based on Yellowstone Log Homes’ popular Wyoming floorplan, was built to spec with the exception of a modified basement. Youngstrom says the home was designed to “work well” in areas that get a lot of moisture in the form of rain and snow. “It includes a sloped roof that creates a big, open great room with vaulted ceilings and a large wall of glass,” says Youngstrom. “The roof also covers all of the decks so that any snow, rain, or hail basically just sheds off the house and doesn’t collect anywhere.” To make the home even more conducive to the environment, the builder incorporated poured cement columns (covered by stone for decorative purposes) that effectively “boost” the home up above any accumulated snow. “That area has so much snow that it just makes sense to elevate the cabin and the decks,” says Youngstrom.
In looking around at her home’s interior features, Robyn says the great room and fireplace stand out as one of her favorite areas. “That entire, open living area downstairs is such a great gathering place,” she says. “It has a lot of character.”

One particularly attractive feature is the mantel, which the builder created out of logs that were left over after the home’s construction was completed. In addition, Youngstrom says he used the same attention to detail when selecting the posts that would support the loft floor/room. “I went out and personally hand-picked the logs that would best fit the house,” says Youngstrom. “I opted for pieces that would look good without appearing to be too big or gnarly.”
Throughout the home, the builder installed knotty alder flooring that’s manufactured in eastern Idaho, not far from the sawmill where the home’s logs were sourced. In addition to the alder, the home features a mix of carpeted, slate, and tile flooring. “We went for a combination to add texture and a nice feel throughout the home,” says Youngstrom.

Such attention to detail hasn’t gone unnoticed. In fact, when Jeff’s father made his first trip to the home his first comment was, “Wow, this isn’t a cabin. This is a lodge.” Robyn says most guests have similar reactions and great experiences at the couple’s second home. “We have a lot of good friends that love to come visit and a lot of extended family members, plus our two children,” says Robyn. “We never run out of people to bring up here.”

