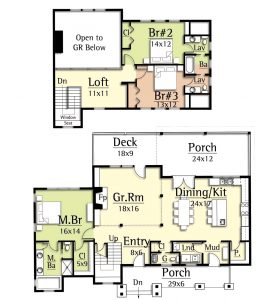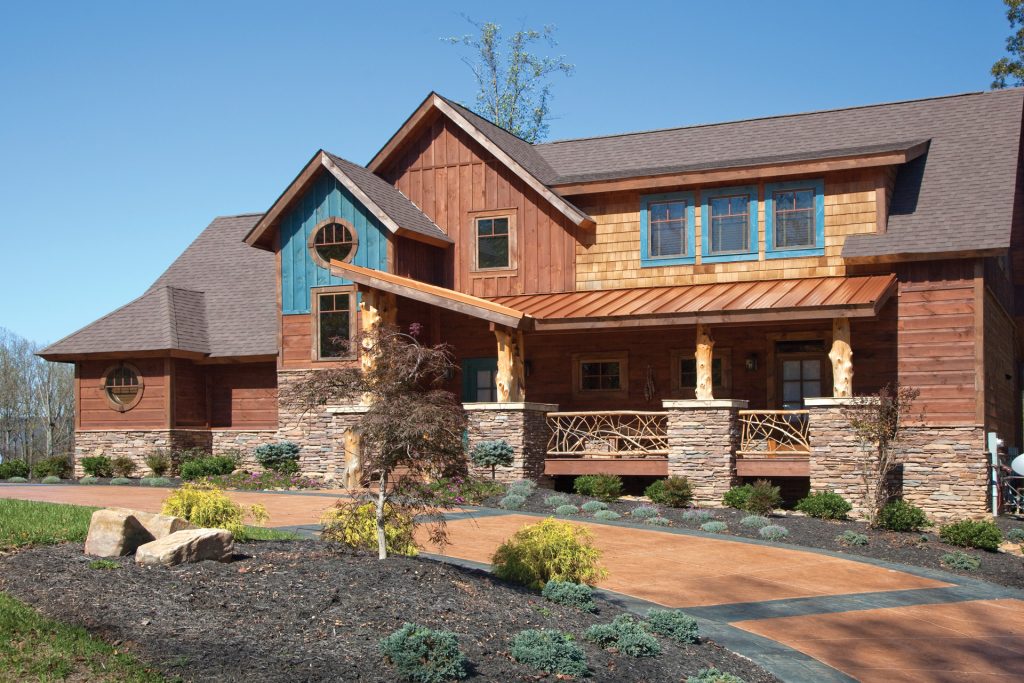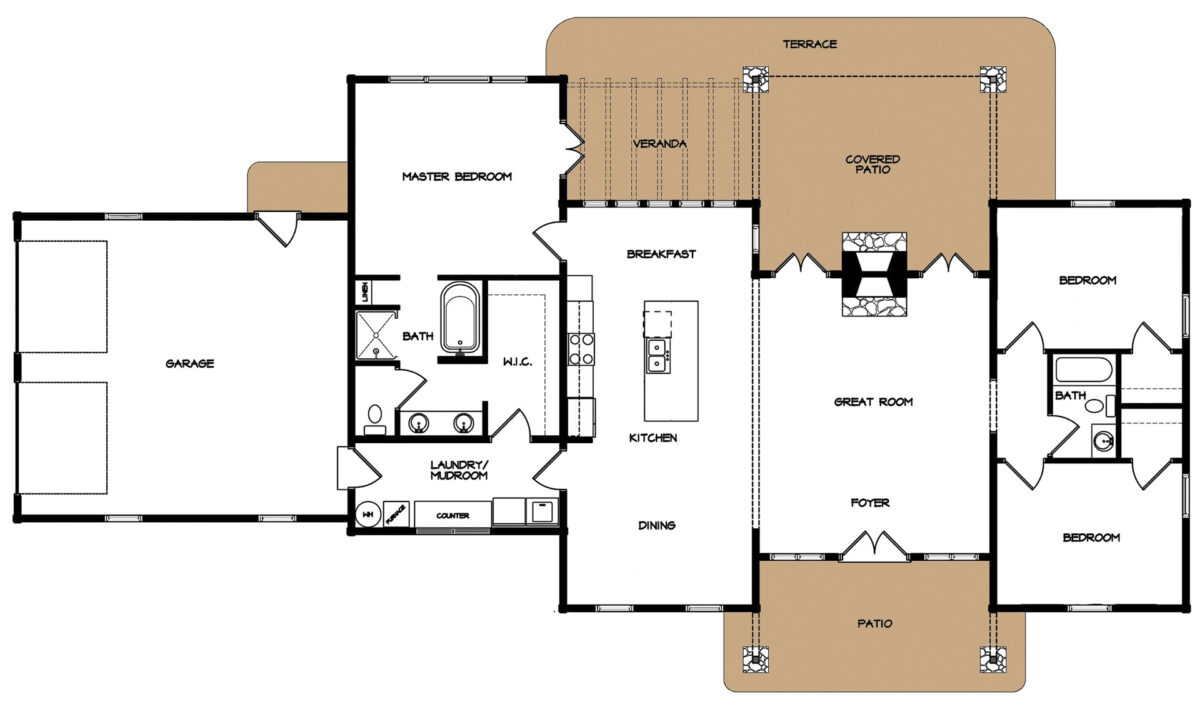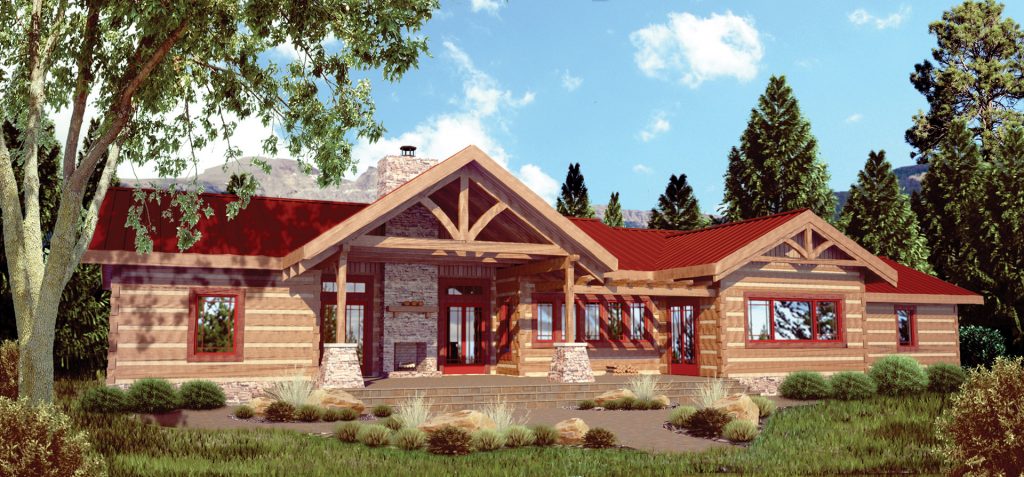Log home experts discuss the benefits of starting with a stock floorplan and the features the most successful homes have in common.
Sometimes the hardest part of building a home is figuring out where to start. That’s where ready-to-purchase (or stock) home plans can help. Whether you’re dreaming of a rustic Adirondack, a quaint carriage house, a spacious timber frame lodge, or a cozy traditional log cabin, selecting a good floorplan can help ensure you’ve got all the important features in one package.
There are a dizzying array of floorplans available, from spacious estates to intimate cottages, but the most popular plans have a few key things in common: efficient use of space, modest square footage, and main-level living.
A word of caution: when shopping for a stock plan it’s important to start with a good understanding of what comes with the package, because it can vary by supplier. If you have a builder already selected, it can be helpful to review the list of drawings with your builder so that you know you are buying exactly what you need.
The Right Pieces at the Right Price
 Allen Halcomb, president of MossCreek (based in Knoxville, Tennessee), understands the value of ready-to-purchase plans to the consumer. The company has been offering ready-to-purchase plans for 12 years. “We offer both ready-to-purchase plans and custom design services,” he says. The company builds homes from 1,200 to 16,000 square feet and everything in between, but the marketplace for stock plans is typically 1,800 to 2,400 square feet. “The classic home customers that come to us want is the open living plan, with a master bedroom on the main floor, and some type of mudroom or utility room entrance adjacent to the kitchen,” says Halcomb.
Allen Halcomb, president of MossCreek (based in Knoxville, Tennessee), understands the value of ready-to-purchase plans to the consumer. The company has been offering ready-to-purchase plans for 12 years. “We offer both ready-to-purchase plans and custom design services,” he says. The company builds homes from 1,200 to 16,000 square feet and everything in between, but the marketplace for stock plans is typically 1,800 to 2,400 square feet. “The classic home customers that come to us want is the open living plan, with a master bedroom on the main floor, and some type of mudroom or utility room entrance adjacent to the kitchen,” says Halcomb.
MossCreek’s Bitterroot is its top seller, along with a handful of other plans that follow a similar formula for success: three bedrooms, 2.5 to three baths, master on the main level. “The single thing that makes a successful plan is you have all the parts and pieces people want in a contained square footage,” says Halcomb. “Price point is everything; no matter how much people like our design, if they can’t afford to build it, it won’t work.”
The advantage of stock plans, says Halcomb, is that people can find what they can afford fairly quickly rather than starting with a blank slate and having to make (sometimes painful) cost-based decisions at each step of the process. “If you find a predrawn plan that you like and can modify to fit your needs, you’ll find that your design cost is very low,” he says, adding that starting with a pre-drawn plan accelerates the whole process quite a bit.
As you would expect, what people are looking for can vary from region to region (and even within a single region). “What a customer from Pennsylvania is looking for might be very different from a customer in Texas,” says Halcomb. Sometimes it’s a matter of simple likes and dislikes, while in other cases it has to do with the climate and environment. “It can just be a difference in how the dining room is handled or whether a large master bathroom is considered excessive or a requirement,” he says. “A garage attached to the house might be essential in New Hampshire, while a breezeway is acceptable in Georgia.” In some areas you may require the services of a local engineer to meet local codes, due to snow loads or seismic restrictions.
A Smaller Home Can Still Feel Spacious
Remington Brown, design manager at Stonemill Log & Timber Homes in Knoxville, Tennessee, has seen floorplans evolve in his 11 years at the company. Currently, their most popular plan is the Cottonwood. At 1,884 square feet it offers clients their most requested features in an efficient three-bedroom home. “Cottonwood is a newer plan that we developed a few years ago,” says Brown.

photo by MossCreek
Even with a small footprint, the Cottonwood is just the right size for many Stonemill clients. Clients love the dramatic open great room with its vaulted ceiling and adjoining kitchen and dining area. Outdoor living is important to many, so a covered porch provides outdoor living space, with a fireplace to warm up even the coldest nights under the stars. The home also offers a spacious master suite with a veranda, two guest rooms, and a laundry area/mudroom between the kitchen and garage.
Stonemill Log & Timber Homes’ clients are building homes with retirement in mind, so single-level living is attractive—one reason many are drawn to the Cottonwood. “One thing all our most popular designs have in common is that they have everything on the main level or they can be adjusted to have everything on one level,” says Brown. For the same reason, people are keeping ergonomics and universal design in mind.
Brown has also noticed a trend away from massive homes and toward smart use of space. “I’ve noticed we’re not seeing huge footprints anymore,” he says. “People are more interested in efficiency of space; we try to have no wasted space in our designs.”
Many log and timber frame home companies treat stock plans like semi-custom designs and are flexible to fit all the variables that each client brings to the table, including the property features and budget. Halcomb refers to this quote attributed to Michaelangelo: “In every block of marble I see a statue as plain as though it stood before me, shaped and perfect in attitude and action. I have only to hew away the rough walls that imprison the lovely apparition to reveal it to the other eyes as mine see it.”
For many log and timber frame home designers, the stock plans are a starting point like Michaelangelo’s block of marble. The designer and clients then work together to hew the rough stone away to reveal a work of art. Who knows what your work of art will be?


