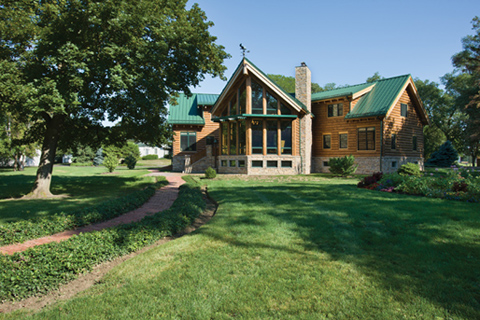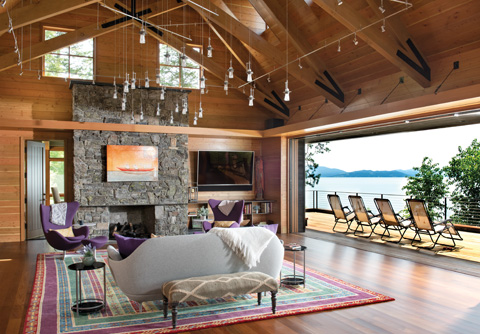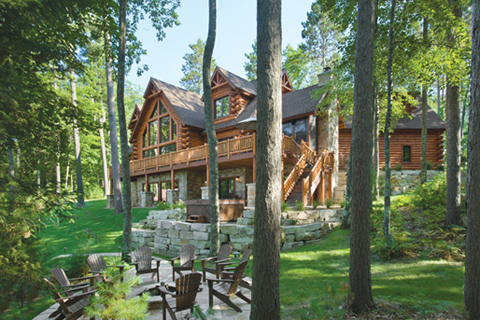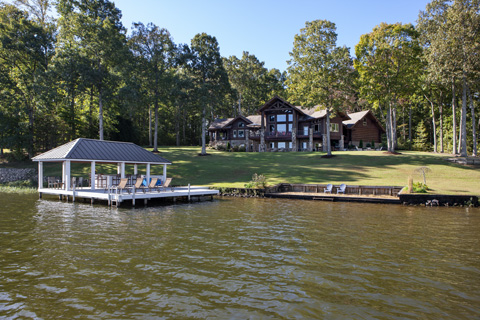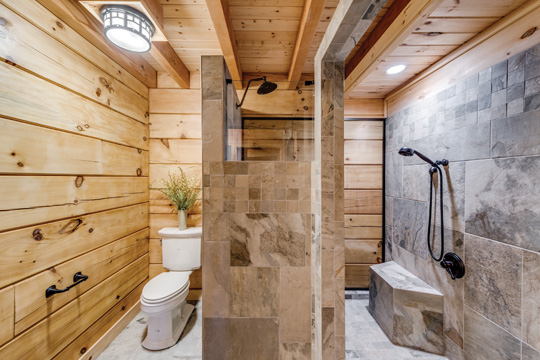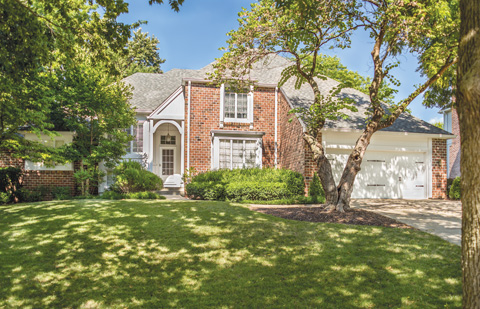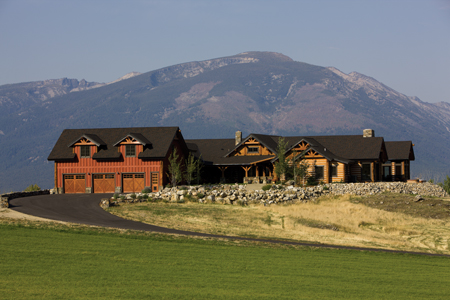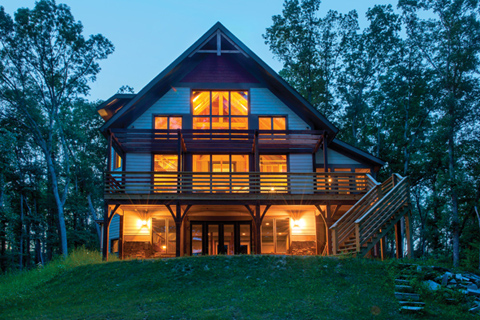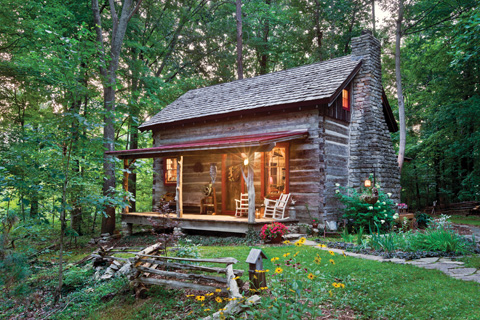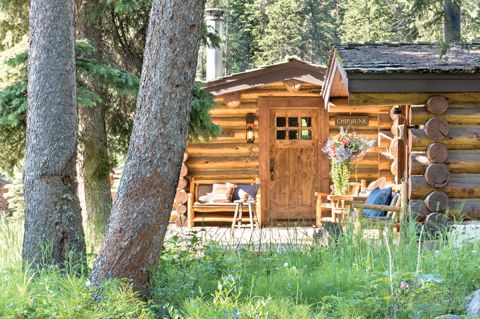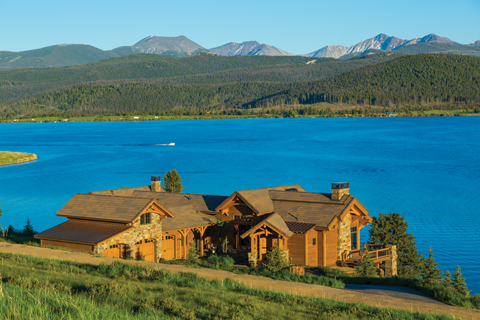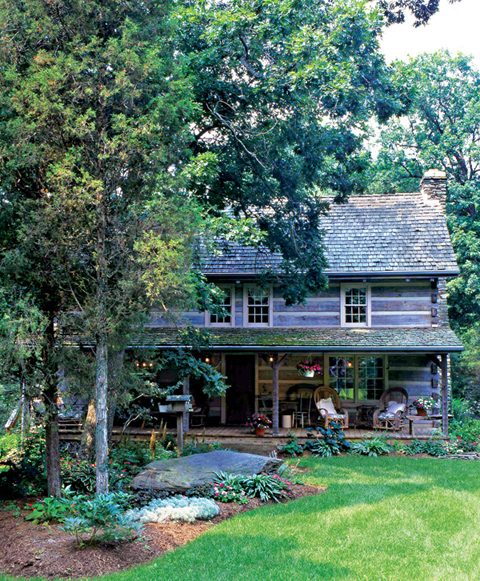“Our client chose full logs for their family house,” says Dennis Davis, project manager for RJ Dailey Construction, “believing the aesthetics would make the proper statement about family and farm values: strong, stable and, most of all, enduring.” RJ Dailey builds only custom residences and estates, says Davis, “but up until now only in California, where our company is based.” It was an honor and a pleasure for the company to be selected as the general contractor for a log home on a family farm in Illin…
