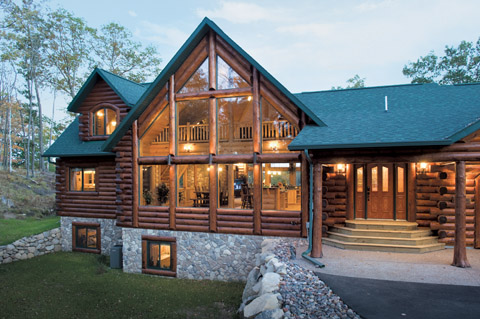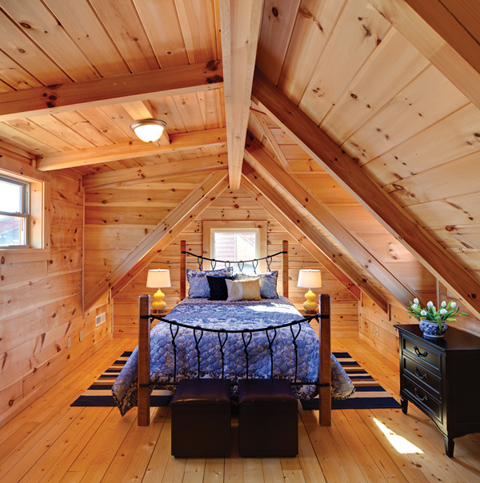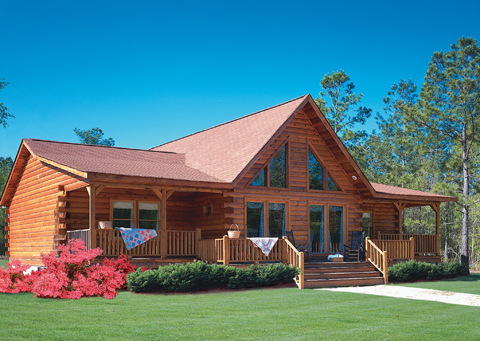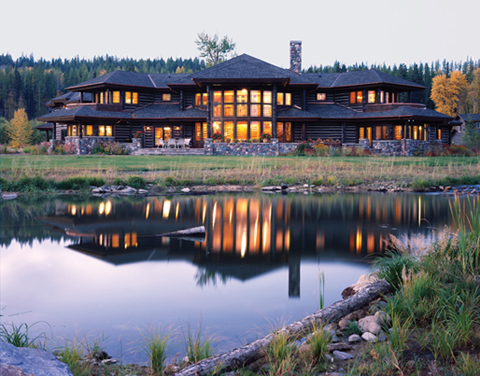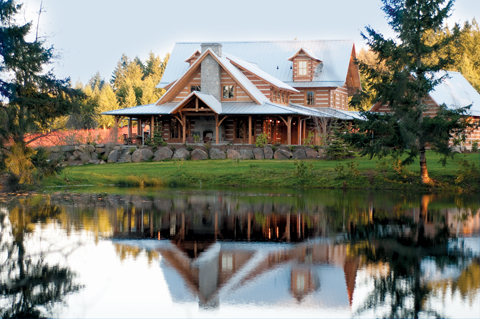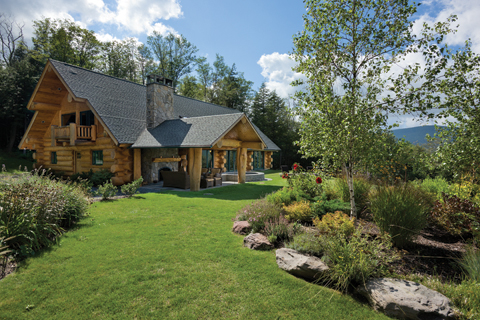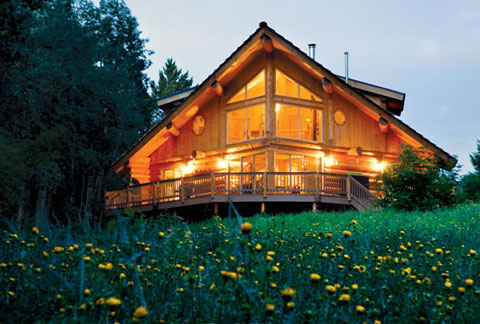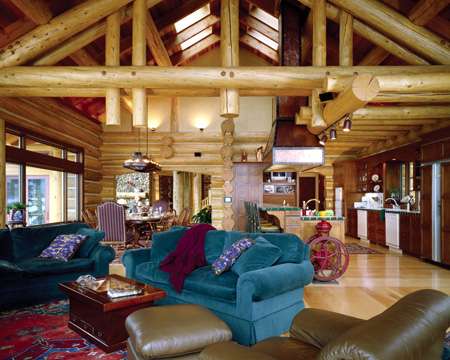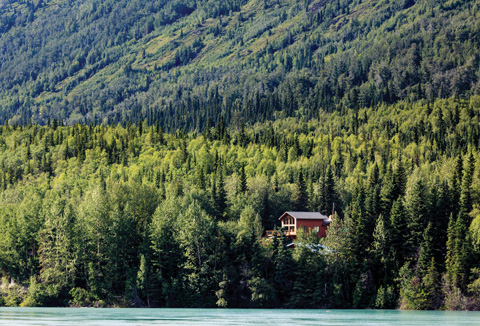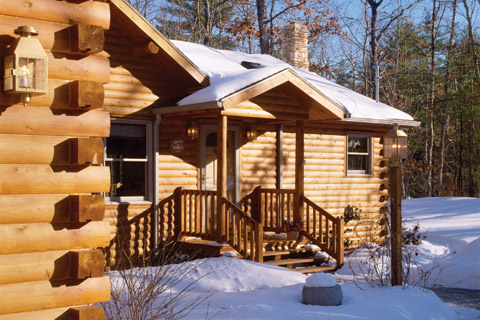Sam and Gale Easter, self-described “loggies,” are enthusiastic about living in the log home of their dreams. But during the planning stages for the house, the couple took time to carefully research log home companies and builders. They were looking for professionals that would not only turn out a quality product, but who also would deal with them fairly and honestly. “The company we chose answered all our questions right up front,” says Gale, now owner of Roanoke River Valley Log Homes, LLC, an indepen…
