This picture-perfect log cabin proves that good things come in small packages. The chinked logs, double dormers, and cedar shake roof all work together in perfect harmony…
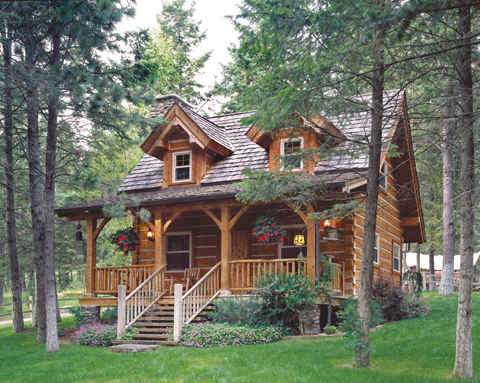

This picture-perfect log cabin proves that good things come in small packages. The chinked logs, double dormers, and cedar shake roof all work together in perfect harmony…
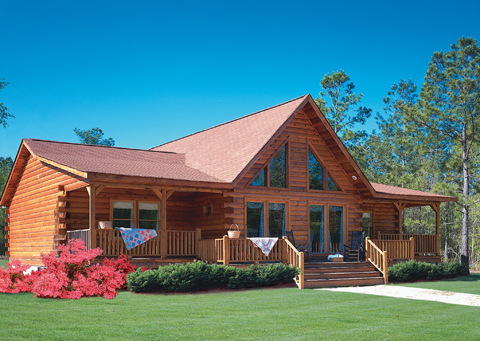
While warm temperatures and sunshine are the hallmarks of summer weather, the seasonal care and maintenance of a log or timber home is an ongoing effort. “Your home shelters you and your family,” says Dena Taylor of Great South Log Home Services. “Plus, it was a huge investment. Protect your home and your investment. Don’t neglect it. It will only lead to problems that may be expensive to fix. Be familiar with the exterior of your home. If you notice any changes that appear …
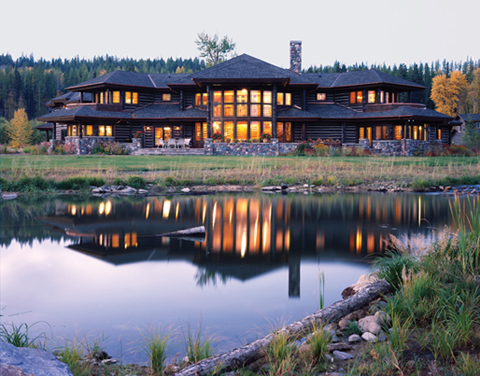
That storybook log home, complete with the storybook look, is attainable—even for those who have to watch every penny. Materials and square footage are two primary drivers of a construction budget, but that unique dream home can become a reality without sacrificing style or comfort. Effectively managing the bottom line requires an evaluation of wants, needs, and personal preference. Consider the investment in living space. Options include scal…
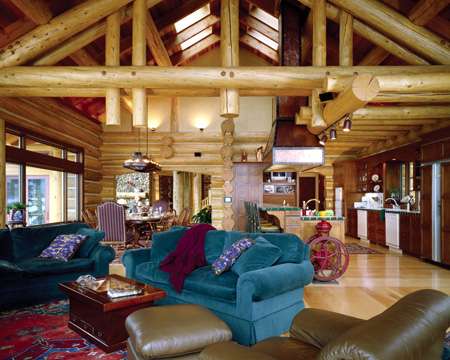
The next several pages feature floorplans from log home companies throughout North America. The floorplans show a mixture of big homes and small, intricate and simple homes … there are myriad styles to choose from. A common room nowadays in a log home is a great room. Here are some ideas to consider when you are designing a great room for your log cabin home. What makes a great room great? “The primary design aspect people typically want to achieve is an open living space between the g…
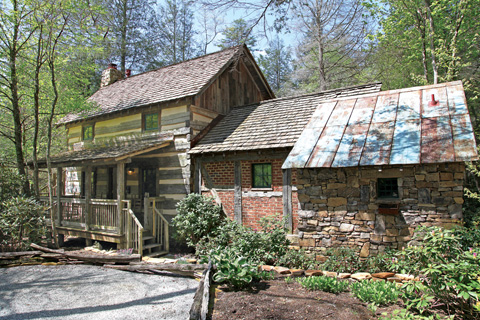
Half-Mile Farm goes all the way in bringing the warmth and charm of yesteryear together with the finest amenities of today. Amid the splendor of the Appalachian Mountains in Highlands, North Carolina, Half-Mile Farm is the perfect retreat for couples, wedding parties, and travelers who treasure the fine blend of history, modern convenience, and glorious scenery. MossCreek Rustic American Home Design provided expertise to fulfill the vision that brought 19th-century cabins, more than 150 years old, to Hi…
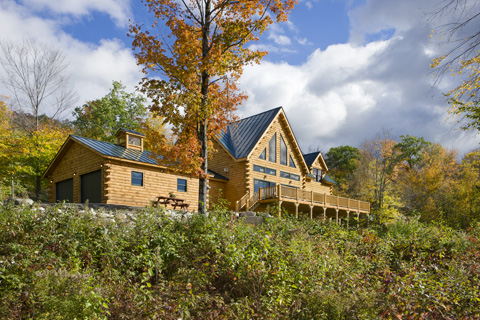
At the age of 13, Sophie Rosenfeld moved with her parents from New York City to the White Mountains of New Hampshire. “My parents, who were natives of Poland, came to the United States in 1960,” explains Sophie, “and lived in a gritty part of New York for 16 years. They yearned to relocate to a tranquil place filled with natural beauty. After some investigating, they chose northern New Hampshire. With its lilac bushes, birch trees, and wondrous mountains, this rural area is very similar to the environme…
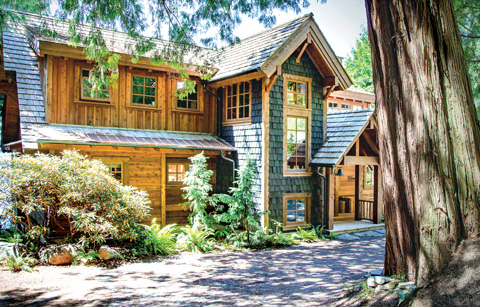
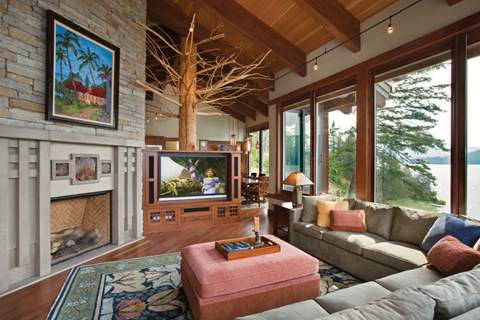
Once upon a time, long ago (in a faraway place) there was the Great Room. Architecturally immense, this centrally located gathering space existed in medieval castles, palaces, and villas throughout the “civilized” world, but not in your typical home. The great room concept did not become popular in the New World (USA) until the 20th century, beginning to trend in the 1950s and 1960s, gathering momentum in the 1970s and 80s, and becoming a common home feature by …
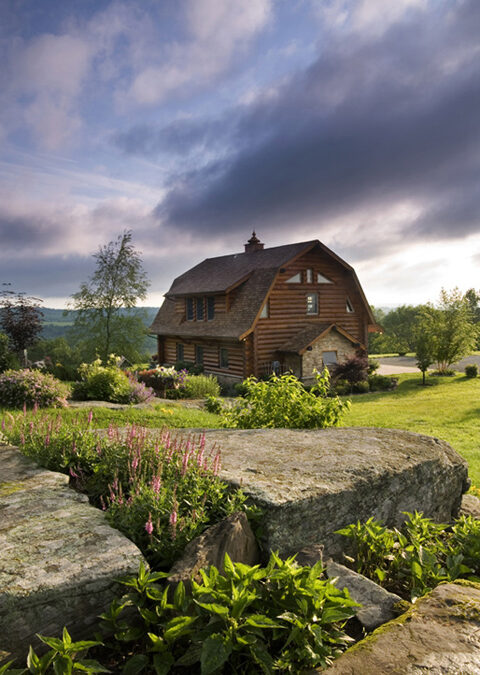
Nestled in the mountains of northeastern Pennsylvania lies a 23-acre tract of land where Marita Avante and Walter Zimmermann decided to create an oasis, a home that would provide serenity and rejuvenation from Walter’s workdays in the energy industry amid the bustle of Jersey City, New Jersey. The Harmonia Garden Home allows Marita and Walter to display personal tastes while designing residential space that is true to the tenets of Maharishi Sthapatya Veda (MSV) architectural and planning principles. Al…
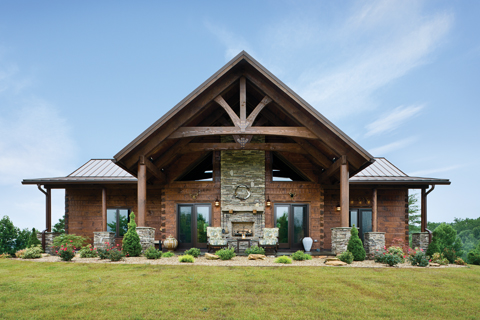
In 2002, Allen and Terri Johnson purchased a circa 1937 log cabin on the banks of Wilson Creek, a wild and scenic riverway in the Collettsville, North Carolina, area. “We spent six years completely restoring and remodeling the place,” says Terri. “That’s what initially brought us to Collettsville.” The couple sold the little cabin in 2008 and began looking for some acreage in the general vicinity. “Allen and I had come to love the region, with its mountains, valleys, rivers, and waterfalls,” says Terri,…
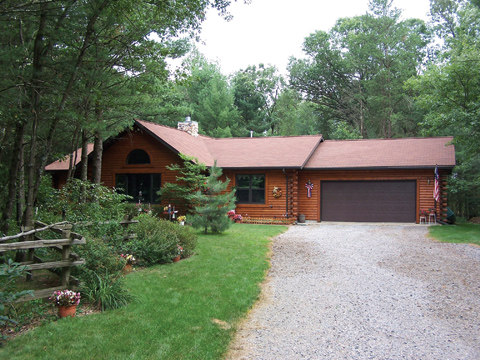
In November 2010, the National Association of Home Builders (NAHB) reported that the median size of new home construction continued to decline during the latter half of the decade, peaking at 2,268 square feet in 2006 and settling to an even 2,100 square feet in 2009. According to the report, a similar trend occurred in the early 1980s, when interest rates climbed to astronomical heights, but this reduction in square footage was only temporary. The 1990s saw t…
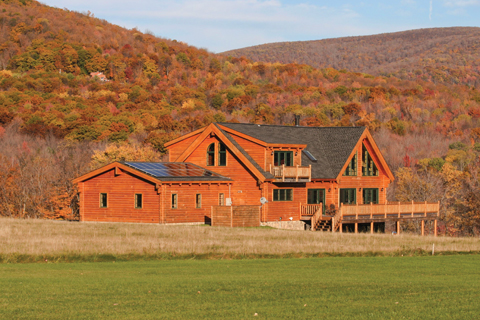
When Aurora and John Oliveira decided that they were going to purchase a log home, they wanted more than just a room with a view. Immediately, there was an understanding that glorious mountain vistas should be enjoyed from virtually every vantage point in the home. When they began their search, the Oliveiras knew one thing. “We wanted to have a log home, and a must was to have spectacular views,” explains John. “We purchased our home in 2011 and must have looked at every single log home within a 60-mile…