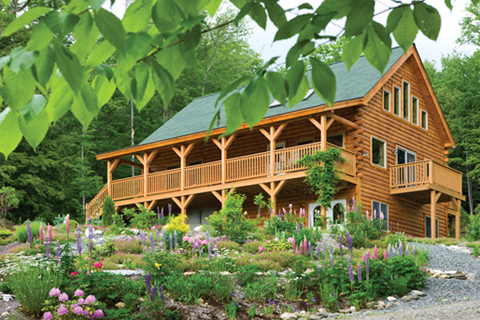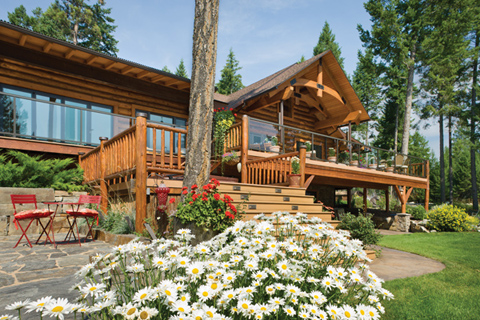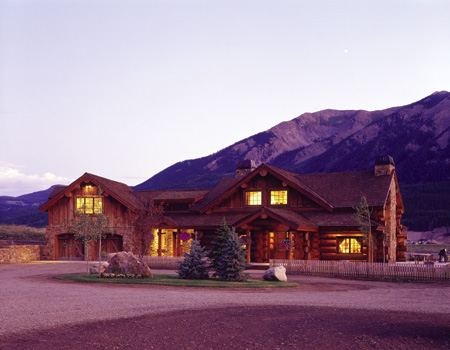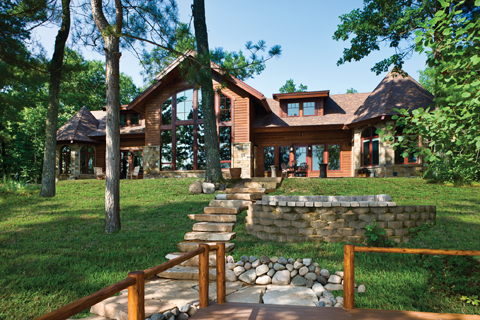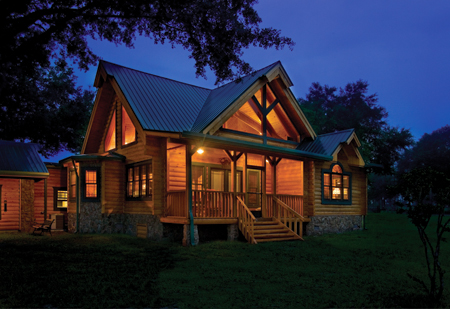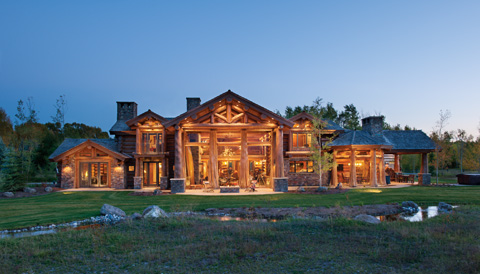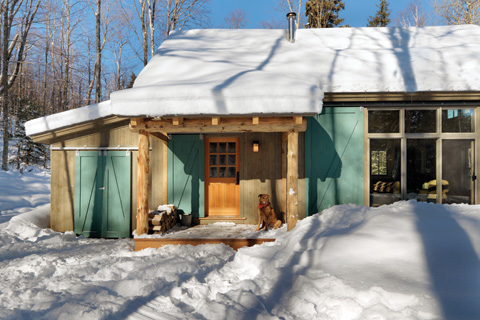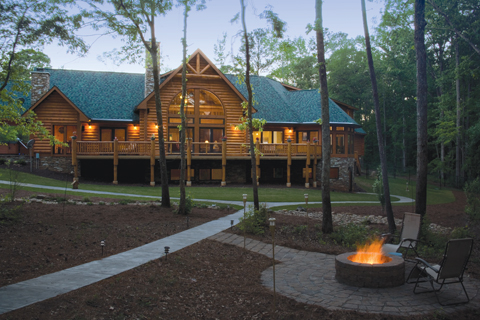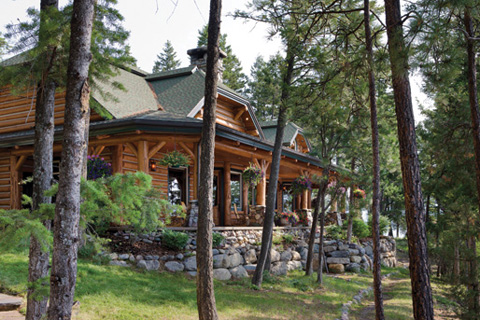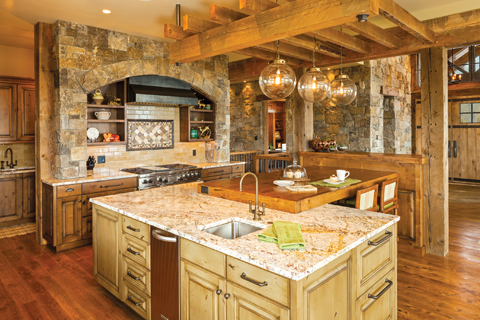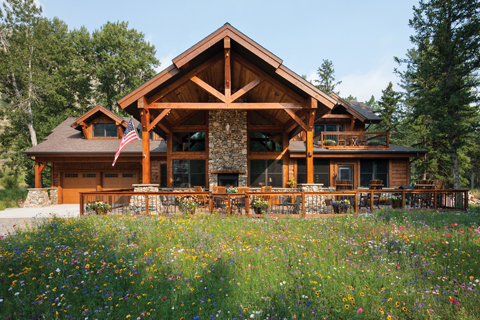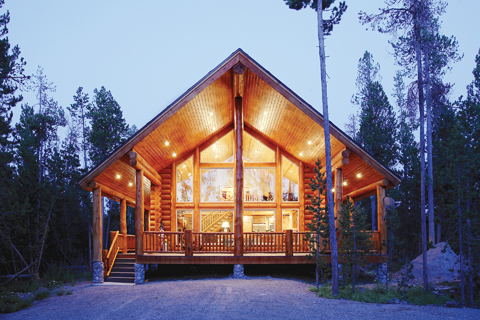Kevin and Helen Hulick had been living in the New Hampshire countryside, not far from Brattleboro, Vermont, for nearly a decade. They were reasonably comfortable in their modest gray clapboard home, situated at the bottom of a hill on a quiet residential road. “I bought the gray house back in 1986,” says Kevin. “Quite honestly, it was old and cold! Because of its location, at the bottom of the hill where the runoff collected, the foundation had given way over the years and the floors were tilted, defini…
